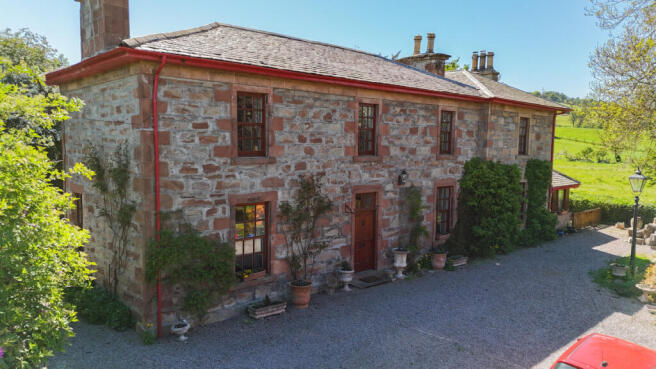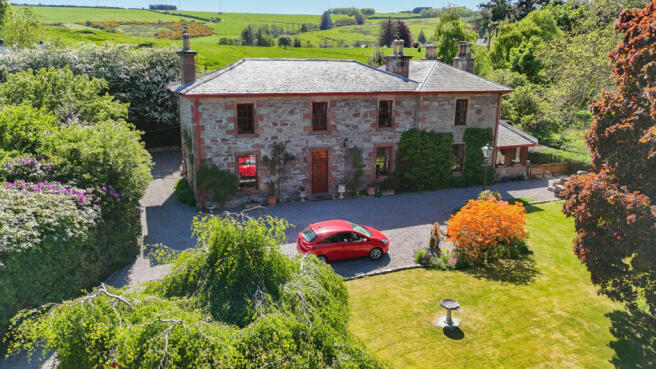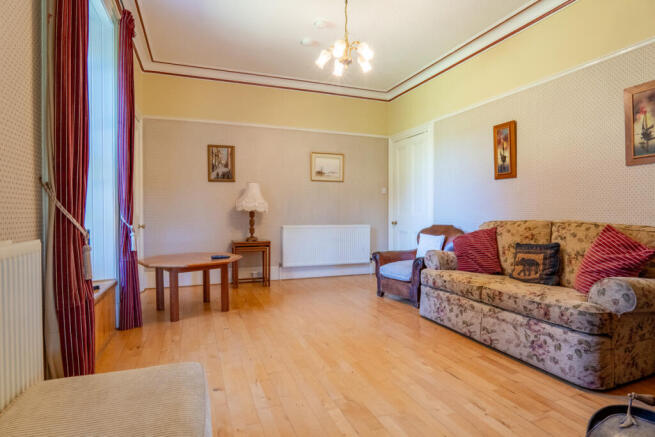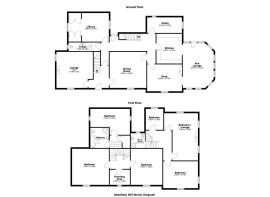
Mill Street, Dingwall, IV15 9PZ

- PROPERTY TYPE
Detached
- BEDROOMS
6
- BATHROOMS
2
- SIZE
3,606 sq ft
335 sq m
- TENUREDescribes how you own a property. There are different types of tenure - freehold, leasehold, and commonhold.Read more about tenure in our glossary page.
Freehold
Key features
- Rare Opportunity In Historic Market Town
- Two Original Open Fireplaces Downstairs
- Sunroom With Windows On Three Sides
- Classic Kitchen With Wooden Cabinetry
- Six Bedrooms Plus Dressing Room Space
- High Ceilings And Sash Windows Throughout
- Traditional Stone-Built Exterior Structure
- Private Tree-Lined Gated Gravel Driveway
- Mature One Acre Grounds Surrounding Home
- New Oil Tank Just Installed
Description
From the road, a tall hedge-lined gravel drive leads its way toward the house, opening into a large front area with ample space for multiple vehicles. The exterior is a picture of traditional Highland architecture, with stone walls, red-painted fascias and tall sash windows. This classic look sets the tone for the interiors, where period charm meets generous room proportions and a versatile, family-friendly layout.
On the ground floor, a central hallway leads to both primary reception rooms. To the left, the formal lounge is a spacious and refined living space that reflects the scale and character of the property. Tall sash windows allow plenty of natural light, highlighting the dark-stained wooden flooring and crisp neutral décor. The high ceiling is edged with decorative cornicing and an open fireplace with a white timber surround sits at the centre, giving the room warmth and a clear focal point. Built-in alcoves add both symmetry and display potential, while the room easily accommodates large furniture without feeling crowded.
Opposite the lounge, the dining room continues the home’s impressive scale and classic elegance. With tall sash windows, dark wooden flooring and mint green walls adding a calm, heritage-inspired feel, it’s a room with real presence. The layout allows ample room for a large dining set, sideboard and display furniture, making it ideal for entertaining, family gatherings or more formal occasions. It’s a space that feels connected to the history of the home while offering comfort and flexibility for modern living.
Toward the back of the house, the kitchen blends traditional cabinets and tiled finishes with a practical layout. Wooden cabinets, a double range oven and green-and-yellow tiled splashbacks give the space colour and charm, while under-cabinet lighting adds function. Next to the kitchen is a long and functional utility room. It includes double stainless steel sinks, both floor-standing and wall-mounted cabinets, and space for multiple laundry and household appliances. Bright orange walls bring warmth and energy to the space.
At the rear of the home, the sunroom makes an impact with its striking shape and beautiful garden views. Glazed on three sides, this expansive space features earth-toned floor tiles, ceiling spotlights and a warm salmon paint tone with exposed stone detailing along one wall. It’s a relaxed and welcoming spot for dining, reading or enjoying the surrounding greenery. From here, a door opens onto the rear patio and garden, while a second internal door leads into the adjoining snug – another peaceful lounge with its own fireplace, wooden floorboards and soft, neutral walls.
The ground floor also includes a generous and versatile library, currently styled in soft green tones and timber flooring. A wide window brings in natural light and two generous storage cupboards with wooden louvred doors sit neatly at that end of the room. While currently used as a library, its size and layout make it ideal for a number of uses, whether as a home office, family room or creative workspace.
Located midway up the rear staircase, the ground floor toilet is a neat and functional space. A fitted unit runs along one wall housing the sink, with a cabinet above for extra storage. The toilet sits beneath a frosted window while the room is finished in soft, neutral tones that suit the traditional character of the home.
The main bedroom is a large, calming retreat. Decorated in tasteful neutral tones with a soft cream carpet underfoot, it offers generous space for a king-size bed and full suite of bedroom furniture. A wide window fills the room with light, while a traditional radiator adds warmth. It’s a refined yet comfortable space, perfect for rest and privacy.
Bedroom two is another sizeable double with its own distinct character. Soft purple walls, a pale green carpet and a wide layout make this room feel inviting and well-balanced. There’s ample room for furniture and the single window overlooks the gardens, while a radiator can be found opposite the door.
Bedroom three is another expansive room. With windows at both ends, it enjoys natural light throughout the day. The walls are painted in a warm yellow and a soft carpet completes the room. A hand basin adds a practical touch, suggesting future en-suite potential if desired.
Bedroom four is another generous double. Pale purple walls and a floral-patterned carpet lend a relaxed, traditional tone. Two large sash windows brighten the space, while a built-in cupboard provides practical storage.
Bedroom five is the smallest of the rooms, offering a compact single layout that would suit a child’s bedroom, study or hobby room. Finished in cream tones, it’s an easy-to-use space with scope to personalise.
On this floor is a sixth room, currently arranged as a second lounge. With quality timber flooring, three large windows and dual access doors, it’s a bright and versatile space. Whether used as a sixth bedroom, family room, home cinema or games room, its scale allows for flexibility while still retaining charm and comfort.
The upper level also houses a separate dressing room. Decorated in a lively mix of sunny yellow and striped wallpaper, this bonus room is ideal for additional storage, a wardrobe space or even a compact home office. With a soft cream carpet and natural light, it’s a cheerful and functional addition that adds yet another layer of usability to this generous floorplan.
There are also two washrooms on this level. The main bathroom is a generously sized space, featuring a large white bath fitted with central taps, making it ideal for soaking and relaxing without the awkwardness of end-mounted plumbing. Opposite, a corner shower cubicle offers a practical alternative for quicker use, with green tiling inside that mirrors the decorative green border running through the rest of the room. White tiles with soft green accents line the walls, bringing a calm, cohesive finish to the space. The second washroom is a compact shower room, fitted with a corner cubicle, toilet and basin, all arranged neatly and finished with traditional styling and thoughtful touches.
The outdoor space is just as impressive as the interior. In total, the grounds extend to approximately one acre, with sweeping lawn sections, mature trees and well-kept borders. Just outside the sunroom is a paved seating area that’s ideal for outdoor dining or relaxing in the warmer months. There are archways, pathways and stone walls dotted throughout, giving the garden a sense of purpose and variety. There are also multiple outbuildings, including two linked sheds, a greenhouse and further external storage, making this a practical as well as picturesque home.
Allanfield is the type of property that rarely becomes available: historic, substantial and beautifully located on the edge of one of the Highlands’ most popular towns. With flexible accommodation, striking architecture and spectacular outdoor space, it’s a home with heritage and scope to match. Opportunities like Allanfield are rare. To book your private viewing, contact Hamish Homes today before it’s too late!
About Dingwall
Dingwall is a vibrant market town which is steeped in history. Dingwall dates back to the Viking era and boasts a rich heritage that is reflected in its historic buildings and landmarks, such as the Dingwall Townhouse and the ancient Dingwall Castle site.
The town serves as a bustling hub for the surrounding rural areas, offering a wide range of amenities and services. Dingwall’s High Street is lined with a variety of shops, cafes, restaurants, and traditional pubs, ensuring residents and visitors have access to all necessities and leisure activities. The town also hosts a farmers' market, providing a selection of local produce and crafts.
Dingwall is well-equipped with educational facilities, including primary and secondary schools, making it an excellent location for families. The Dingwall Leisure Centre offers a variety of sports and fitness activities, contributing to a healthy and active community lifestyle.
Surrounded by stunning Highland scenery, Dingwall is an ideal base for outdoor enthusiasts. The nearby Ben Wyvis mountain and the beautiful Cromarty Firth offer opportunities for hiking, wildlife watching, and water-based activities.
The town is well-connected by road and rail, with Dingwall railway station providing regular services to Inverness, just 14 miles away, and further afield. This makes Dingwall an attractive location for those seeking the tranquillity of rural living with the convenience of easy access to a larger city.
With its rich history, strong community spirit, and beautiful surroundings, Dingwall offers a unique and fulfilling lifestyle in the Scottish Highlands.
General Information:
Services: Mains Water & Electric
Council Tax Band: G
EPC Rating: E(45)
Entry Date: Early entry available
Home Report: Available on request.
- COUNCIL TAXA payment made to your local authority in order to pay for local services like schools, libraries, and refuse collection. The amount you pay depends on the value of the property.Read more about council Tax in our glossary page.
- Band: G
- PARKINGDetails of how and where vehicles can be parked, and any associated costs.Read more about parking in our glossary page.
- Yes
- GARDENA property has access to an outdoor space, which could be private or shared.
- Yes
- ACCESSIBILITYHow a property has been adapted to meet the needs of vulnerable or disabled individuals.Read more about accessibility in our glossary page.
- Ask agent
Mill Street, Dingwall, IV15 9PZ
Add an important place to see how long it'd take to get there from our property listings.
__mins driving to your place
Get an instant, personalised result:
- Show sellers you’re serious
- Secure viewings faster with agents
- No impact on your credit score
Your mortgage
Notes
Staying secure when looking for property
Ensure you're up to date with our latest advice on how to avoid fraud or scams when looking for property online.
Visit our security centre to find out moreDisclaimer - Property reference RX580687. The information displayed about this property comprises a property advertisement. Rightmove.co.uk makes no warranty as to the accuracy or completeness of the advertisement or any linked or associated information, and Rightmove has no control over the content. This property advertisement does not constitute property particulars. The information is provided and maintained by Hamish Homes Ltd, Inverness. Please contact the selling agent or developer directly to obtain any information which may be available under the terms of The Energy Performance of Buildings (Certificates and Inspections) (England and Wales) Regulations 2007 or the Home Report if in relation to a residential property in Scotland.
*This is the average speed from the provider with the fastest broadband package available at this postcode. The average speed displayed is based on the download speeds of at least 50% of customers at peak time (8pm to 10pm). Fibre/cable services at the postcode are subject to availability and may differ between properties within a postcode. Speeds can be affected by a range of technical and environmental factors. The speed at the property may be lower than that listed above. You can check the estimated speed and confirm availability to a property prior to purchasing on the broadband provider's website. Providers may increase charges. The information is provided and maintained by Decision Technologies Limited. **This is indicative only and based on a 2-person household with multiple devices and simultaneous usage. Broadband performance is affected by multiple factors including number of occupants and devices, simultaneous usage, router range etc. For more information speak to your broadband provider.
Map data ©OpenStreetMap contributors.





