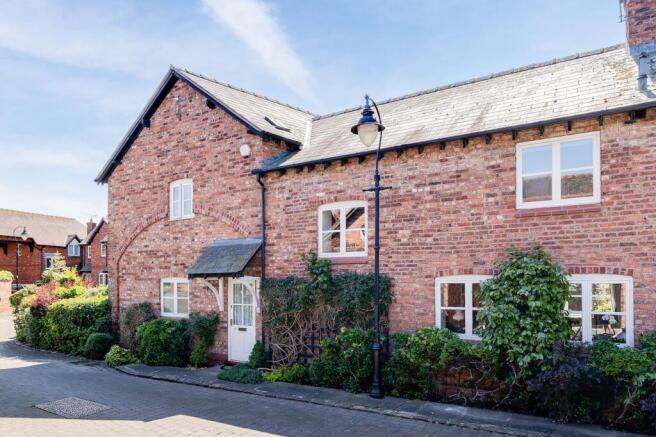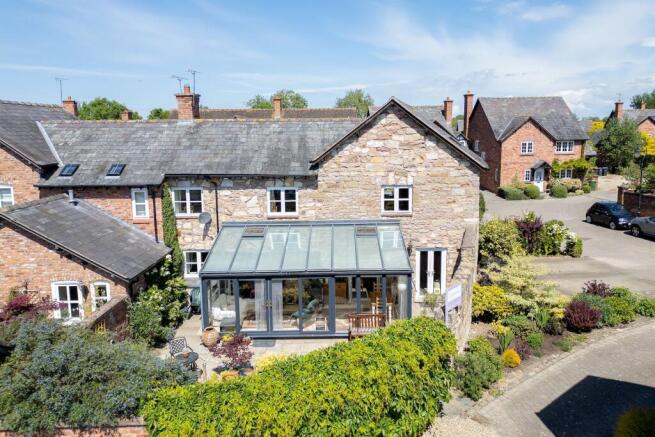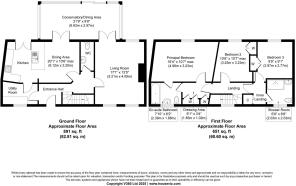
Burganey Court, Pulford, CH4

- PROPERTY TYPE
Semi-Detached
- BEDROOMS
3
- BATHROOMS
2
- SIZE
1,542 sq ft
143 sq m
- TENUREDescribes how you own a property. There are different types of tenure - freehold, leasehold, and commonhold.Read more about tenure in our glossary page.
Freehold
Key features
- Characterful barn conversion in an extremely popular Village location
- Over 20ft dining kitchen with solid oak units complimented by granite style work surfaces
- Three parking spaces plus a single garage
- Three double bedrooms with an en-suite and dressing area to the master bedroom plus a newly fitted stylish shower room
- Southerly facing enclosed rear garden overlooked by a large over 21ft conservatory
- Ground floor cloaks/w/c & useful utility room
Description
This attractive and characterful barn conversion which is ideally situated in the highly sought after Cheshire village of Pulford. Converted by “Bell Meadow” developments to a high standard keeping the “John Douglas” style, number 6 Burganey Court benefits from a fantastic position within the development being on a corner plot with two side by side parking spaces with borders to the side with the added advantage a further parking space in front of the good sized single garage which lies to the front of the property.
The property also benefits from a southerly aspect to the private and walled low maintenance rear garden with pleasant views from the first floor towards open countryside.
The accommodation which is both well proportioned and deceptively spacious comprises in brief;
Entrance hall with ceramic tiled flooring leading to a downstairs w/c which leads to an excellent sized over 17ft long living room which benefits from a dual aspect with oak engineered flooring, exposed brick feature fireplace and French doors into the conservatory.
The over 20ft wide dining kitchen is the real heart of the home with a high quality range of oak fronted wall and base units complimented by granite composite work surfaces with integrated cooking appliances and space for a large fridge freezer with an integrated wine fridge and breakfast bar. There are two further sets of French doors one leading to the large conservatory with another to the rear garden, the dining area is a good sized whilst leading to the over 21ft wide conservatory which is a great relaxing area with plenty of space to enjoy the walled and private rear garden.
From the kitchen there is access to the utility room which offers plumbing for both a dishwasher and washing machine with space for a tumble dryer and a “Worcester” central heating boiler.
To the first floor there are three good sized double bedrooms with the master bedroom being a particularly good size with southerly facing views over the garden and beyond, off the bedroom is an en-suite bathroom with a white suite and ceramic tiled flooring with a further useful dressing area off with plentiful storage.
Bedroom two benefits from a double recessed wardrobe with a further newly fitted shower room close by making this an ideal guest bedroom, the new shower room only fitted in 2024 to a high specification with a stylish white suite comprising of a double walk in shower cubicle with an “Mira” electric shower, a particular highlight of the shower room is the extensive attractive wall tiling complimented by ceramic tiled flooring. Immediately off the shower room is a further dressing area with a recessed double wardrobe. The third bedroom is another comfortable double bedroom with fine southerly countryside views.
Externally the property is peacefully tucked away towards the rear of this small and characterful development of similar properties, benefiting from a generous corner plot with raised borders and gated access to the walled rear garden which has been landscaped for ease of maintenance whilst offering plenty of private space to enjoy the southerly aspect.
To the front of the property is the added benefit of a further block paved parking space in front of a larger than average garage being over 18ft long with both light and power.
The location within the Village is ideal being within walking distance of the Village church and Grosvenor Pulford restaurant and spa, with a frequent bus service to Chester again only a short stroll away, the property also offers great access to the Kings school, the acclaimed Grosvenor garden centre with nearby Villages Rossett and Dodleston offering further day to day facilities.
EPC Rating: C
Garden
There is a walled southerly facing rear garden which has been landscaped for ease of maintenance with gated access to the side garden and driveway.
Parking - Off street
There are two spaces to the side with a further parking space to the front of the larger than average garage.
Parking - Garage
There is a larger than average garage with light and power to the front of the property with an additional block paved parking space with a double width driveway for two cars to the side of the property with four parking spaces including the garage.
- COUNCIL TAXA payment made to your local authority in order to pay for local services like schools, libraries, and refuse collection. The amount you pay depends on the value of the property.Read more about council Tax in our glossary page.
- Band: E
- PARKINGDetails of how and where vehicles can be parked, and any associated costs.Read more about parking in our glossary page.
- Garage,Off street
- GARDENA property has access to an outdoor space, which could be private or shared.
- Private garden
- ACCESSIBILITYHow a property has been adapted to meet the needs of vulnerable or disabled individuals.Read more about accessibility in our glossary page.
- Ask agent
Burganey Court, Pulford, CH4
Add an important place to see how long it'd take to get there from our property listings.
__mins driving to your place
Get an instant, personalised result:
- Show sellers you’re serious
- Secure viewings faster with agents
- No impact on your credit score
Your mortgage
Notes
Staying secure when looking for property
Ensure you're up to date with our latest advice on how to avoid fraud or scams when looking for property online.
Visit our security centre to find out moreDisclaimer - Property reference 5fbe005d-4d21-42af-ab51-630a2715232a. The information displayed about this property comprises a property advertisement. Rightmove.co.uk makes no warranty as to the accuracy or completeness of the advertisement or any linked or associated information, and Rightmove has no control over the content. This property advertisement does not constitute property particulars. The information is provided and maintained by Currans Homes, Chester. Please contact the selling agent or developer directly to obtain any information which may be available under the terms of The Energy Performance of Buildings (Certificates and Inspections) (England and Wales) Regulations 2007 or the Home Report if in relation to a residential property in Scotland.
*This is the average speed from the provider with the fastest broadband package available at this postcode. The average speed displayed is based on the download speeds of at least 50% of customers at peak time (8pm to 10pm). Fibre/cable services at the postcode are subject to availability and may differ between properties within a postcode. Speeds can be affected by a range of technical and environmental factors. The speed at the property may be lower than that listed above. You can check the estimated speed and confirm availability to a property prior to purchasing on the broadband provider's website. Providers may increase charges. The information is provided and maintained by Decision Technologies Limited. **This is indicative only and based on a 2-person household with multiple devices and simultaneous usage. Broadband performance is affected by multiple factors including number of occupants and devices, simultaneous usage, router range etc. For more information speak to your broadband provider.
Map data ©OpenStreetMap contributors.








