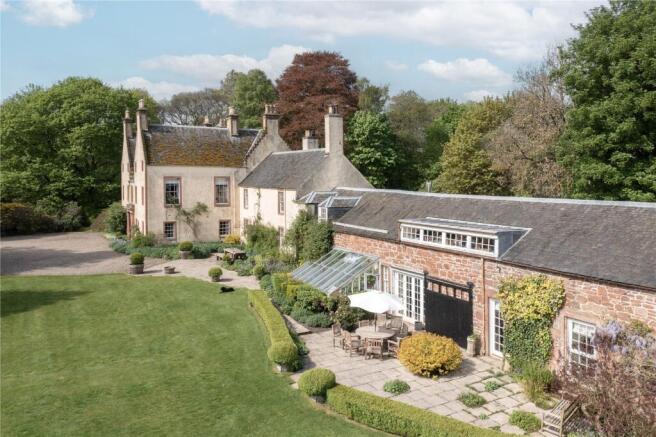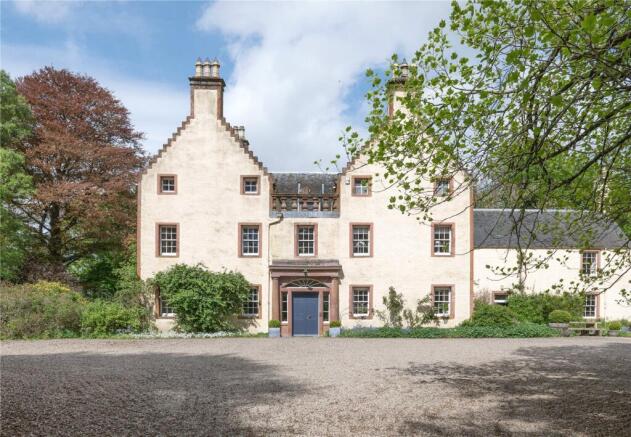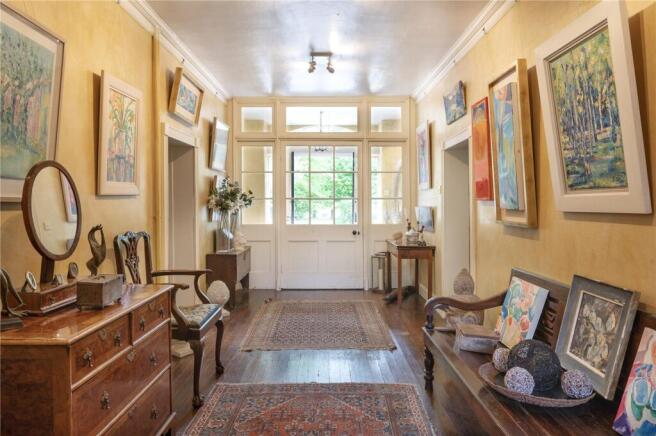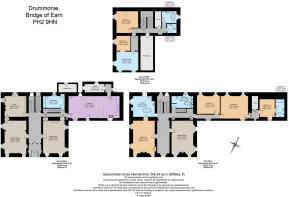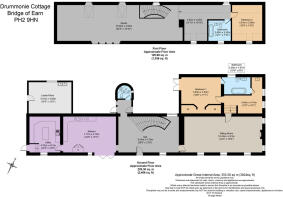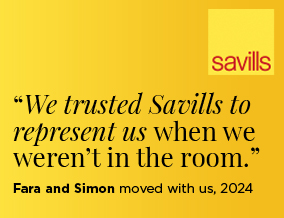
Drummonie House, Bridge of Earn, Perth, PH2

- PROPERTY TYPE
Detached
- BEDROOMS
8
- BATHROOMS
7
- SIZE
9,922 sq ft
922 sq m
- TENUREDescribes how you own a property. There are different types of tenure - freehold, leasehold, and commonhold.Read more about tenure in our glossary page.
Freehold
Key features
- Sensational Grade A Listed home
- Impressive adjoining 3 bed cottage
- 6 bedrooms, 5 bathrooms
- Swimming pool, stables and outbuildings
- Purpose built workshop / office
- 20 acres of woodland, 16 acres of grazing and extensive mature gardens
- Rural and private but very accessible
- 1.5 miles from Bridge of Earn and 5.5 miles from Perth
- In all about 47 acres
- EPC Rating = E
Description
Description
Built in 1696 by Laurence Oliphant, Drummonie is a striking example of early Scottish architecture and is Grade A Listed. Its design is thought to have drawn inspiration from both Prestonfield House in Edinburgh and Methven Castle near Perth. Over the centuries, Drummonie has experienced periods of both grandeur and decline, even becoming a hotel in the 19th century. Today, it is an impressive and immensely comfortable multi-generational family home which has not come to the open market for almost 50 years.
The house has a pleasingly symmetrical façade with tall crow-stepped gables, orderly rows of astragal windows and a large front door set between stone pillars crowned with a fanlight. A vestibule opens to the welcoming reception hall where the architectural symmetry continues with two adjoining arches; one framing the stone stair as it curves up to the first floor and the other framing a doorway that leads to a short flight of steps to the garden. The morning room and dining room are situated either side of the hall. Both are lit by south facing windows; they have large open fireplaces, original timber panelled doors and working window shutters. The layout is perfect for entertaining. Behind the morning room a relaxed and cheery study/television room has French windows connecting it to the garden in the summer and a wood burning stove to warm it in the winter. At the heart of life at Drummonie is a 10m long kitchen. With a two oven AGA at one end and a wood burning stove at the other, the kitchen has plenty of space for comfortable seating and for formal or informal dining. There are two external doors: one opens directly onto a sunny terrace at the front of the house and the other leads to the back garden and is beside a useful north facing larder.
A large first floor landing is lit by an oval cupola and a south facing window at its far end. From here there is access to the drawing room which has a high ceiling, Adam style fire surround and tall fitted bookshelves making this room cosy yet elegant. On the opposite side of the landing is a luxurious main bedroom suite. The bedroom is a large bright room connected to its own bathroom which has a freestanding bath and dressing area. There are three other double bedrooms on this floor; one has an en suite bathroom and the other two share a family bathroom. Finally, the second floor has two charming attic bedrooms (one with its own large dressing room) along with a bathroom and a shower room; the layout of the rooms on this floor offer great flexibility. Drummonie is an impressive property and it commands quite a presence, but it is filled with a wonderful warmth and homeliness even in its most formal rooms.
Drummonie Cottage
Adjoining the main house and converted from attractive old red sandstone outbuildings (in 2003) is Drummonie Cottage. Although it is connected internally for ease, this cottage is designed so that it can be completely independent and it even has its own driveway. The cottage is exceptionally well appointed and due to the size and arrangement of its rooms, it is also a wonderful house for entertaining. Three large south facing rooms form most of the ground floor: a dining kitchen with four oven AGA and French windows; a spacious reception hall with a sweeping staircase and access to both front and back doors; and a 10m long sitting room with wood burning stove. There is also a fully fitted utility kitchen and a WC in an attractively curved addition to the back of the cottage. Steps down from the sitting room lead to the main bedroom which has its own dressing area and large bathroom. Two thirds of the first floor is occupied by a studio while a spacious landing also provides access to the second double bedroom and a bathroom. Generous circulation space beside the main bedroom and also up on the first floor landing could (subject to consents) offer potential for additional bedrooms if required.
Garden
Drummonie is set in about 9 acres of mature and established gardens that are beautifully maintained and provide almost completely privacy for the property. An arc of trees frames a pretty glimpse of the house on approaching up the front driveway where there is lots of space to park beside the front door. To the front of the kitchen and the cottage, there is a paved terrace with herbaceous borders, climbing plants and clipped box hedges making it a heavenly place to sit out in the summer. Neat lawns wrap around the house and a great many beautiful mature shrubs such as azaleas and magnolias provide colour and interest. Weeping willows, copper beeches, blossoming hawthorne, acers, horse chestnut, oak and Scots pines are just a few of the mature trees that make the gardens so special. On the west side of the house a path winds through a carpet of woodland flowers to the outdoor swimming pool. Here there is a summer house and flat lawn perfect for garden furniture and summer parties. Beyond the swimming pool there are vegetable beds and herbaceous borders. Neat lawns at the back of the house make a sheltered drying green and from here a lovely mown path runs between Drummonies fields into woodland which is also owned by the property.
Land
Drummonie is set in a total of c 47 acres of which approximately 16 acres is grazing and 20 acres is woodland. The fields are located on all sides of the house and are ideal for horses or livestock. Ancient trees edge the driveways and fields at Drummonie but the main block of woodland is set back from the house and approached via a path from the back of the house. The woodland is made up of a complete mix of native species. The variety of wildlife thriving in this magical spot is thrilling; butterflies, insects, wildflowers, bullrushes, birds and red squirrels are all easily seen on a walk along the woodland paths. A public footpath known as the Silverburn Walk runs up the eastern side of the woodland.
Office/workshop
A purpose built office/workshop was built in the garden in 2024. This is served with heat, light, power and water and is currently the perfect headquarters for a business run from home. It is however a versatile building and could be adapted to suit various needs.
Outbuildings
Stone outbuilding with 2 stables and a store for the biomass wood pellets
A timber garden machinery store
Greenhouse
Summer house
Boiler room (attached to main house)
Utility/laundry room (attached to cottage)
Location
Drummonie is barely 2 miles from Bridge of Earn and yet almost completely hidden from view. Surrounded by its own 47 acres it has an idyllic rural setting whilst also being close to local shops and the M90 (2 miles), Perth (5.5 miles) and Edinburgh (40 miles). Bridge of Earn is almost connected to Perth but has its own very distinct identity with a supermarket and Post Office as well as an active community centred around the primary school, village hall and tennis courts. Perth is three miles further north and has a concert hall, theatre, art gallery, museum and cinema. The town has a good range of health and professional services as well as a great choice of leisure facilities which include the Perth Climbing Centre, The Willowgate Activity Centre, Perth Leisure pool and two sports centres. Perth has a choice of golf courses whilst also being within 30 miles of the famous courses at Gleneagles and St Andrews. The Ochil Hills lie just to the south and the more dramatic hills of highland Perthshire are in view to the north and west. Glenshee Ski Centre is about 44 miles north, whilst the coastline of the East Neuk of Fife is only about 35 miles to the southeast.
There is an exceptionally good choice of schooling close to Drummonie with a primary school in Bridge of Earn and secondary schooling at Perth Academy, Perth High School and Bertha Park Schools in Perth. Local Independent schools include, Strathallan, Craigclowan, The High School of Dundee, Morrisons Academy, Ardvreck and Glenalmond which are all within 25 miles of Drummonie.
Perth train station has services to Edinburgh, Glasgow, Dundee, Aberdeen, Inverness and London. Edinburgh Airport is about 42 miles away and there are direct flights from Dundee Airport (23 miles) to London. All distances and travel times are approximate.
Square Footage: 9,922 sq ft
Acreage: 47 Acres
Directions
From Bridge of Earn, drive to the Kilgraston Arch. If facing the arch turn left and follow the road for approximately 1.5 miles until reaching the main entrance to Drummonie marked by stone pillars on the right hand side. What3Words:drop.brain.boast
Additional Info
Viewings - strictly by appointment with Savills - .
Services - mains water and private drainage, mains electricity. Heating by biomass boiler.
Listing - Drummonie is Grade A Listed by Historic Environment Scotland
Perth and Kinross Council
Drummonie House: Council Tax band H
Drummonie Cottage: Council Tax band G
Fixtures & Fittings - the curtains and blinds are specifically excluded from the sale.
A public right of way (Silverburn Walk) runs just within the eastern boundary of Drummonie and the owner of Drummonie has a responsibility to keep the path clear.
Photos taken May 2025.
Servitude rights, burdens and wayleaves - the property is sold subject to and with the benefit of all servitude rights, burdens, reservations and wayleaves, including rights of access and rights of way, whether public or private, light, support, drainage, water and wayleaves for masts, pylons, stays, cable, drains and water, gas and other pipes, whether contained in the Title Deeds or informally constituted and whether referred to in the General Remarks and Stipulations or not. The Purchaser(s) will be held to have satisfied himself as to the nature of all such servitude rights and others.
Offers - offers, in Scottish legal form, must be submitted by your solicitor to the Selling Agents. It is intended to set a closing date but the seller reserves the right to negotiate a sale with a single party. All genuinely interested parties are advised to instruct their solicitor to note their interest with the Selling Agents immediately after inspection.
Deposit - a deposit of 10% of the purchase price may be required. It will be paid within 7 days of the conclusion of Missives. The deposit will be non-returnable in the event of the Purchaser(s) failing to complete the sale for reasons not attributable to the Seller or his agents.
IMPORTANT NOTICE - Savills, their clients and any joint agents give notice that:
1. They are not authorised to make or give any representations or warranties in relation to the property either here or elsewhere, either on their own behalf or on behalf of their client or otherwise. They assume no responsibility for any statement that may be made in these particulars. These particulars do not form part of any offer or contract and must not be relied upon as statements or representations of fact.
2. Any areas, measurements or distances are approximate. The text, photographs and plans are for guidance only and are not necessarily comprehensive. It should not be assumed that the property has all necessary planning, building regulation or other consents and Savills have not tested any services, equipment or facilities. Purchasers must satisfy themselves by inspection or otherwise.
Brochures
Web Details- COUNCIL TAXA payment made to your local authority in order to pay for local services like schools, libraries, and refuse collection. The amount you pay depends on the value of the property.Read more about council Tax in our glossary page.
- Band: H
- PARKINGDetails of how and where vehicles can be parked, and any associated costs.Read more about parking in our glossary page.
- Yes
- GARDENA property has access to an outdoor space, which could be private or shared.
- Yes
- ACCESSIBILITYHow a property has been adapted to meet the needs of vulnerable or disabled individuals.Read more about accessibility in our glossary page.
- Ask agent
Drummonie House, Bridge of Earn, Perth, PH2
Add an important place to see how long it'd take to get there from our property listings.
__mins driving to your place
Get an instant, personalised result:
- Show sellers you’re serious
- Secure viewings faster with agents
- No impact on your credit score
Your mortgage
Notes
Staying secure when looking for property
Ensure you're up to date with our latest advice on how to avoid fraud or scams when looking for property online.
Visit our security centre to find out moreDisclaimer - Property reference EDS250025. The information displayed about this property comprises a property advertisement. Rightmove.co.uk makes no warranty as to the accuracy or completeness of the advertisement or any linked or associated information, and Rightmove has no control over the content. This property advertisement does not constitute property particulars. The information is provided and maintained by Savills Country Houses, Perth. Please contact the selling agent or developer directly to obtain any information which may be available under the terms of The Energy Performance of Buildings (Certificates and Inspections) (England and Wales) Regulations 2007 or the Home Report if in relation to a residential property in Scotland.
*This is the average speed from the provider with the fastest broadband package available at this postcode. The average speed displayed is based on the download speeds of at least 50% of customers at peak time (8pm to 10pm). Fibre/cable services at the postcode are subject to availability and may differ between properties within a postcode. Speeds can be affected by a range of technical and environmental factors. The speed at the property may be lower than that listed above. You can check the estimated speed and confirm availability to a property prior to purchasing on the broadband provider's website. Providers may increase charges. The information is provided and maintained by Decision Technologies Limited. **This is indicative only and based on a 2-person household with multiple devices and simultaneous usage. Broadband performance is affected by multiple factors including number of occupants and devices, simultaneous usage, router range etc. For more information speak to your broadband provider.
Map data ©OpenStreetMap contributors.
