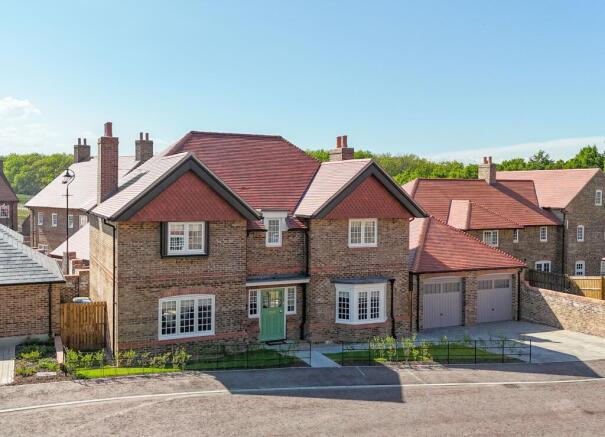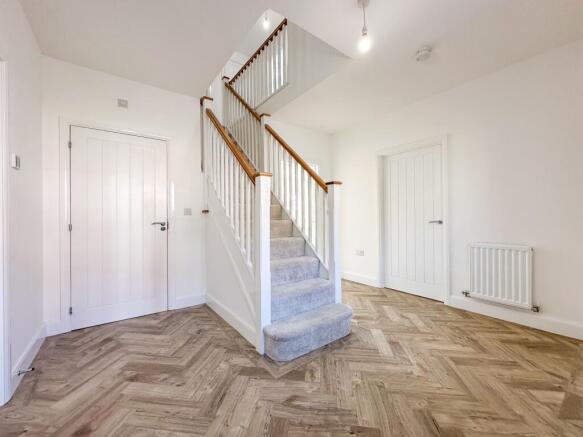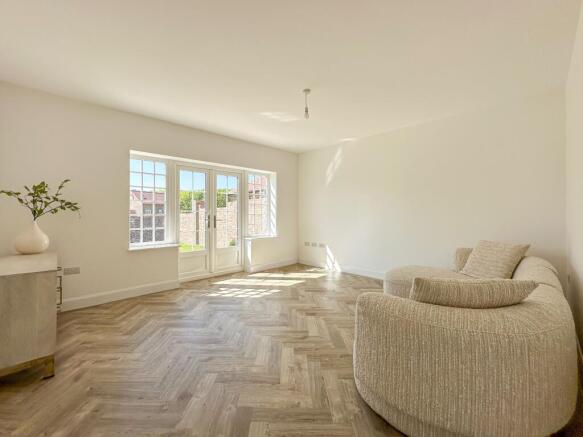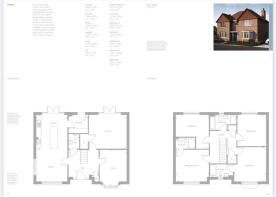
Goldsbrough Close, Lambton Park, Chester le Street

- PROPERTY TYPE
Detached
- BEDROOMS
4
- BATHROOMS
3
- SIZE
Ask agent
- TENUREDescribes how you own a property. There are different types of tenure - freehold, leasehold, and commonhold.Read more about tenure in our glossary page.
Freehold
Key features
- Double Drive & Detached Garage
- Downstairs W/C
- Four Generous Bedrooms
- Grand Entrance Hall & Landing
- Separate Utility Room
- Stunning Open Plan Kitchen Diner
- Two En-Suite Shower Rooms
- West Facing Rear Garden
- Additional Study/Reception Room
- Prestigious Exclusive Development
Description
Briefly comprising internally:
Entrance Hall
Step through the uPVC double glazed front door into a bright and spacious entrance hall. Featuring Amtico flooring that flows throughout the ground floor, this welcoming space also includes carpeted stairs to the first floor, neutral décor, and access to the lounge, kitchen/diner, study, WC, and storage cupboard.
Study / Second Reception Room - 3.34m x 4.47m
Positioned at the front of the property with a large bay-style double glazed window, this versatile room boasts neutral walls, feature lighting, and a radiator. Ideal as a home office, second lounge, or fifth bedroom.
Lounge - 4.68m x 4.18m
A generous living area with neutral walls, radiator, and double glazed French doors opening to the rear garden, providing an abundance of natural light and a seamless indoor-outdoor connection.
Kitchen/Diner - 3.84m x 4.37m
This immaculately presented open-plan kitchen and dining space enjoys dual-aspect double glazed windows to the front and rear, as well as French doors to the garden. Finished with Amtico flooring and neutral walls, it features under-unit lighting, a hot water tap, and an array of quality base and wall units. Fully integrated appliances include a five-ring hob with extractor, double oven, fridge, freezer, and dishwasher-creating a space that blends style with practicality.
Utility Room - 2.38m x 2.27m
Offering additional storage with wall and base units, this functional space includes plumbing for a washer and dryer, along with a rear access door to the garden.
Guest WC - 1.32m x 1.81m
Conveniently located on the ground floor, the WC includes a low-level hand wash basin, toilet, radiator, and part-tiled Porcelanosa walls. It also provides access to a large storage cupboard.
First Floor Accommodation
Landing
A spacious, carpeted landing offers access to all four double bedrooms, the family bathroom, a large storage cupboard, and loft access for additional storage.
Master Bedroom - 3.96m x 4.23m
This generous double bedroom includes a large double glazed window, neutral décor, radiator, and access to a stylish private en-suite.
En-suite - 2.93m x 1.56m
A well-appointed en-suite featuring a walk-in double shower cubicle, low-level hand wash basin, WC, towel radiator, and again with Porcelanosa half-height tiling.
Bedroom Two - 3.96m x 4.23m
Another spacious double with neutral walls, radiator, and a large double glazed window.
Bedroom Three - 3.55m x 3.90m
A well-sized double room with neutral décor, double glazed window, carpeted flooring, and radiator.
Bedroom Four - 4.09m x 4.20m
Overlooking the rear garden and green beyond, this bright double bedroom features neutral tones, carpet flooring, radiator, and a large double glazed window with picturesque views.
Family Bathroom - 3.33m x 1.82m
A contemporary and light-filled bathroom complete with a large bath, separate walk-in double shower, hand wash basin, WC, towel radiator, and Porcelanosa tiling throughout.
Externally there are well maintained gardens both front and rear with the rear lawned, paved and walled private garden benefitting from a sunny Westerly aspect. There is also a detached double garage, with electric garage doors and over height storage and large block paved double driveway. There is also an outdoor tap and hidden gravelled storage area for bins and garden tools, etc.
This impressive home is perfectly positioned within one of the region's most desirable and exclusive developments, combining stylish modern living with exceptional space both inside and out. Viewing is highly recommended to fully appreciate everything this exceptional property has to offer.
Development & Location
The property was thoughtfully designed by Ben Pentreath, a celebrated architect and interior designer renowned for his classical yet contemporary approach. The property is part of the visionary redevelopment of Lambton Park, a historic estate nestled within Chester-le-Street, County Durham.
Set amidst 1,000 acres of breath-taking parkland and ancient woodland, Lambton Park offers residents a truly unique lifestyle-where scenic walks, rich heritage, and stunning views of Lambton Castle are part of everyday life.
Living at Lambton Park is about more than just owning a beautiful, bespoke home-it's about becoming part of a carefully curated community. As a resident, you'll be immersed in the character, charm, and tranquillity of this exclusive setting, while enjoying all the benefits of an architecturally distinctive property in a truly exceptional location.
IMPORTANT NOTE TO PURCHASERS
We endeavour to make our property details accurate, however, they do not constitute or form part of an offer or any contract and are not to relied upon as statements of representation or fact. Any services, systems and appliances listed in the details have not been tested by us and no guarantee is given to their operating ability or efficiency. All the measurements and floor plans have been taken as a guide to prospective purchasers and are not to be relied upon. Please be advised that some of the information may be awaiting vendor approval. If you require clarification of further information on any points please contact us direct.
MAKING AN OFFER Please note that all offers will require financial verification including mortgage agreement in principle, proof of deposit funds, proof of available cash and full chain details including selling agents and solicitors down the chain. Under New Money Laundering Regulations we require proof of identification from all buyers before acceptance letters are sent and solicitors can be instructed.
Tenure - We are not able to verify the tenure of the property as it is not always possible to see sight of the relevant documentation prior to marketing. Prospective purchasers must make further enquiries with their legal adviser
Council Tax Band: F (Durham County Council)
Tenure: Freehold
Brochures
Brochure- COUNCIL TAXA payment made to your local authority in order to pay for local services like schools, libraries, and refuse collection. The amount you pay depends on the value of the property.Read more about council Tax in our glossary page.
- Band: F
- PARKINGDetails of how and where vehicles can be parked, and any associated costs.Read more about parking in our glossary page.
- Garage,Driveway
- GARDENA property has access to an outdoor space, which could be private or shared.
- Front garden,Private garden,Enclosed garden,Rear garden
- ACCESSIBILITYHow a property has been adapted to meet the needs of vulnerable or disabled individuals.Read more about accessibility in our glossary page.
- Ask agent
Goldsbrough Close, Lambton Park, Chester le Street
Add an important place to see how long it'd take to get there from our property listings.
__mins driving to your place
Get an instant, personalised result:
- Show sellers you’re serious
- Secure viewings faster with agents
- No impact on your credit score
Your mortgage
Notes
Staying secure when looking for property
Ensure you're up to date with our latest advice on how to avoid fraud or scams when looking for property online.
Visit our security centre to find out moreDisclaimer - Property reference RS2475. The information displayed about this property comprises a property advertisement. Rightmove.co.uk makes no warranty as to the accuracy or completeness of the advertisement or any linked or associated information, and Rightmove has no control over the content. This property advertisement does not constitute property particulars. The information is provided and maintained by Jan Mitchell Properties, Covering North East. Please contact the selling agent or developer directly to obtain any information which may be available under the terms of The Energy Performance of Buildings (Certificates and Inspections) (England and Wales) Regulations 2007 or the Home Report if in relation to a residential property in Scotland.
*This is the average speed from the provider with the fastest broadband package available at this postcode. The average speed displayed is based on the download speeds of at least 50% of customers at peak time (8pm to 10pm). Fibre/cable services at the postcode are subject to availability and may differ between properties within a postcode. Speeds can be affected by a range of technical and environmental factors. The speed at the property may be lower than that listed above. You can check the estimated speed and confirm availability to a property prior to purchasing on the broadband provider's website. Providers may increase charges. The information is provided and maintained by Decision Technologies Limited. **This is indicative only and based on a 2-person household with multiple devices and simultaneous usage. Broadband performance is affected by multiple factors including number of occupants and devices, simultaneous usage, router range etc. For more information speak to your broadband provider.
Map data ©OpenStreetMap contributors.





