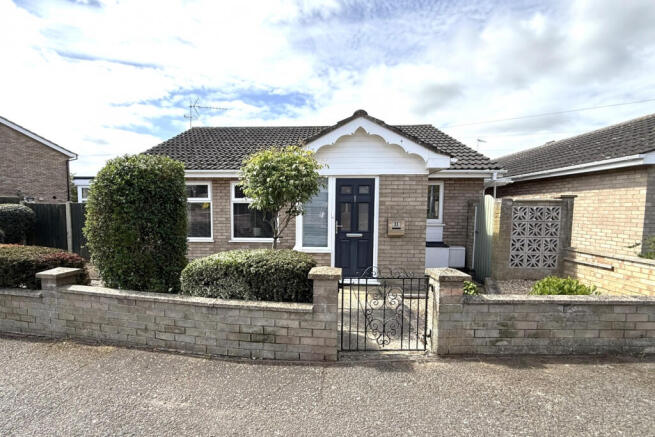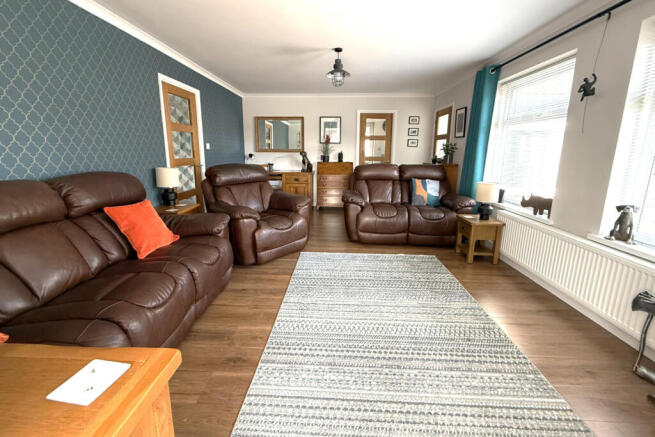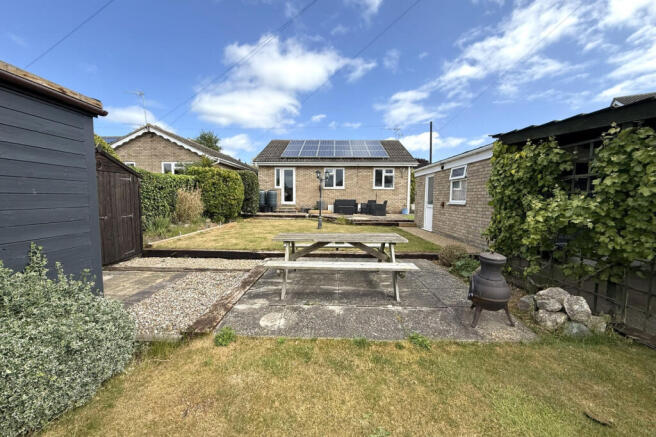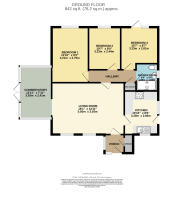
Bracon Road, Belton, NR31 9PS

- PROPERTY TYPE
Bungalow
- BEDROOMS
3
- BATHROOMS
1
- SIZE
842 sq ft
78 sq m
- TENUREDescribes how you own a property. There are different types of tenure - freehold, leasehold, and commonhold.Read more about tenure in our glossary page.
Freehold
Key features
- • BEAUTIFUL DETACHED BUNGALOW
- • VILLAGE LOCATION
- • GARAGE, DRIVEWAY & CAR
- • GAS CENTRAL HEATING
- • ENERGY EFFICIENT SOLAR PANELS
- • NEW CONTEMPORARY SHOWER ROOM
- • STUNNING REAR GARDEN
- • MANY NEW UPGRADES
- • NEW CONTEMPORARY SHOWER ROOM
- • OVER 840 SQ FT ON ONE LEVEL
Description
AN EXCELLENTLY PRESENTED DETACHED BUNGALOW | MANY NEW UPGRADES | We are delighted to offer for sale this beautiful one-story home which is located in the village of Belton, just west of Great Yarmouth. Your accommodation comprises of an Entrance Porch leading into your Lounge, recently upgraded fitted Kitchen and super Conservatory / Garden / Dining Room. The three double Bedrooms and brand-new Shower Room are located off the Hallway which has access to your boarded Loft which benefits from power and light. All this with the creature comforts of double glazing and gas central heating and located in a popular neighbourhood. If you love gardening or have children in your family, take a look at this garden… its stunning. | GARAGE & CAR PORT TO REAR | SOLAR PANELS | OVER 840 SQ FT OF LIVING
LOCATION AND AMENITIES | The popular village of Belton which is only a short distance from the A143. The location is such that it offers easy routes via car into the towns of Beccles, Great Yarmouth and Gorleston with it’s fantastic beach and promenade. Caldecott Hall is about five minutes away if golf and horses are your interests. There are several Gastro pubs close by serving great food and wine and if walking is your pleasure, there are some beautiful areas close by including the old Roman fort at Burgh Castle. For convenient there are local shops in the village including a Tesco express, take away and a good bus service.
Features
- Garden
- Open Plan Lounge
- Sun Deck Terrace
- Full Double Glazing
- Oven/Hob
- Gas Central Heating Combi Boiler
- Double Bedrooms
- Large Gardens
Property additional info
Entrance Porch: 1.50m x 1.40m (4' 11" x 4' 7")
Enter through your recently installed composite front door directly into the Porch of your new home. A uPVC sealed unit double glazed window attracts an abundance of daylight and LVT is laid to floor. There’s a radiator and a large storage cupboard, perfect to kick off your shoes and hang up your coat. A glazed oak door leads you in to your…
Lounge: 5.50m x 3.93m (18' 1" x 12' 11")
Your spacious Lounge is beautifully light and bright courtesy of two uPVC sealed unit double glazed windows which give lovely views over your wonderful front garden. The room features wood effect laminate flooring, a radiator and glazed oak doors lead off to your Kitchen and Inner Hallway while an opening leads you in to your …
Conservatory: 3.93m x 2.41m (12' 11" x 7' 11")
Constructed of uPVC sealed unit double glazing over a brick base, your Conservatory / Garden Room has been upgraded with a ‘warm roof’ and not only is a lovely space to sit and unwind, it also doubles up as a Dining Room if required. French doors lead you out to the side of the Bungalow and Garden, quality wood laminate is laid underfoot and a radiator maintains an even temperature.
Kitchen: 3.30m x 2.60m (10' 10" x 8' 6")
A range of base and wall units are fitted to three walls complete with modern contemporary ‘shaker’ style doors and drawers with a square edge worktop and tiled splashback over. Integrated appliances include an induction hob with extractor over and double oven and grill. There’s also a stainless-steel sink and drainer located under one of the two uPVC sealed unit double glazed windows, LVT is laid t floor, there’s a radiator and you back door leads you outside.
Inner Hallway:
The hallway links your Lounge with the Bedrooms and Shower Room a fitted carpet underfoot, airing cupboard and your loft is also accessed from here. Your Loft is boarded and features a light, power and shelving, plus your combi boiler is housed here.
Bedroom 1: 4.21m x 2.79m (13' 10" x 9' 2")
Down the Hall to the far end, your Master Bedroom is located to the rear and features a uPVC sealed unit double glazed window with spectacular views over your rear Garden. There’s a sumptuous, fitted carpet laid underfoot and radiator also featured.
Bedroom 2: 3.23m x 2.44m (10' 7" x 8' )
A uPVC sealed unit double glazed window overlooks the rear Garden, fitted carpet and radiator.
Bedroom 3: 3.23m x 2.61m (10' 7" x 8' 7")
The smallest of the three is still a good size double with uPVC sealed unit double glazed french door to rear Garden, fitted carpet and radiator.
Shower Room: 1.98m x 1.68m (6' 6" x 5' 6")
Modern and contemporary, your brand-new Shower Room features a suite comprising of a large walk-in shower cubicle with floor-to-ceiling glass screen, vanity wash hand basin and low-level WC. An opaque uPVC sealed unit double glazed window, LVT floor and radiator also feature.
OUTSIDE
Front Garden:
The front garden is low maintenance and consists of a mixture of mature flowers/shrubs and small trees, with a shingle area enclosed by railway sleepers. A path leads you up to your front door.
Driveway, Carport & Garage:
Located to the rear of the property a set of timber gates lead you into your Car Port which in turn leads you up to your Garage door. Your detached garage features an up-and-over door, a personal door to your garden, a window, power and light.
Rear Garden:
Wow, what a Garden! So much going on here. Completely enclosed by fence, hedges and very private, it is southwest facing, and you will enjoy the many textures to ground. Mainly laid to lawn, there are also patio areas, timber decking and some artificial lawn to side. Plenty of mature shrubs and plants, this is a wonderful place to sit and unwind at any time of the day. There are also timber sheds, a lean-to for storage and a is a super Garden for the keen gardener and a safe haven for children to play.
Summary:
If you are looking for a one storey home in a village location, including the energy efficient Solar Panels, modernised and in excellent order with a beautiful Garden and plenty of parking, then look no further. To view, simply call us on the numbers on page one.
Mortgages:
We offer a range of funding to suit your requirements, for your personal illustration please contact us.
Brochures
Brochure 1- COUNCIL TAXA payment made to your local authority in order to pay for local services like schools, libraries, and refuse collection. The amount you pay depends on the value of the property.Read more about council Tax in our glossary page.
- Band: C
- PARKINGDetails of how and where vehicles can be parked, and any associated costs.Read more about parking in our glossary page.
- Off street
- GARDENA property has access to an outdoor space, which could be private or shared.
- Yes
- ACCESSIBILITYHow a property has been adapted to meet the needs of vulnerable or disabled individuals.Read more about accessibility in our glossary page.
- Ask agent
Energy performance certificate - ask agent
Bracon Road, Belton, NR31 9PS
Add an important place to see how long it'd take to get there from our property listings.
__mins driving to your place
Get an instant, personalised result:
- Show sellers you’re serious
- Secure viewings faster with agents
- No impact on your credit score



Your mortgage
Notes
Staying secure when looking for property
Ensure you're up to date with our latest advice on how to avoid fraud or scams when looking for property online.
Visit our security centre to find out moreDisclaimer - Property reference oeeal_1483586594. The information displayed about this property comprises a property advertisement. Rightmove.co.uk makes no warranty as to the accuracy or completeness of the advertisement or any linked or associated information, and Rightmove has no control over the content. This property advertisement does not constitute property particulars. The information is provided and maintained by One Estate Agents, Gorleston-on-Sea. Please contact the selling agent or developer directly to obtain any information which may be available under the terms of The Energy Performance of Buildings (Certificates and Inspections) (England and Wales) Regulations 2007 or the Home Report if in relation to a residential property in Scotland.
*This is the average speed from the provider with the fastest broadband package available at this postcode. The average speed displayed is based on the download speeds of at least 50% of customers at peak time (8pm to 10pm). Fibre/cable services at the postcode are subject to availability and may differ between properties within a postcode. Speeds can be affected by a range of technical and environmental factors. The speed at the property may be lower than that listed above. You can check the estimated speed and confirm availability to a property prior to purchasing on the broadband provider's website. Providers may increase charges. The information is provided and maintained by Decision Technologies Limited. **This is indicative only and based on a 2-person household with multiple devices and simultaneous usage. Broadband performance is affected by multiple factors including number of occupants and devices, simultaneous usage, router range etc. For more information speak to your broadband provider.
Map data ©OpenStreetMap contributors.





