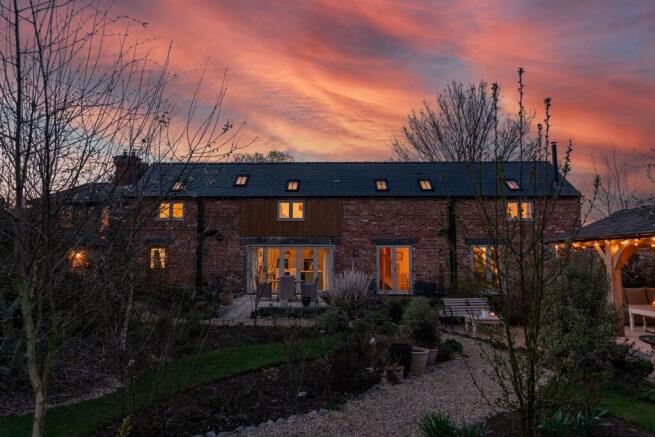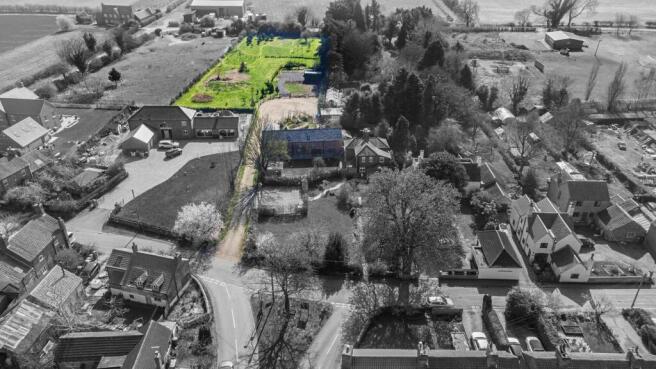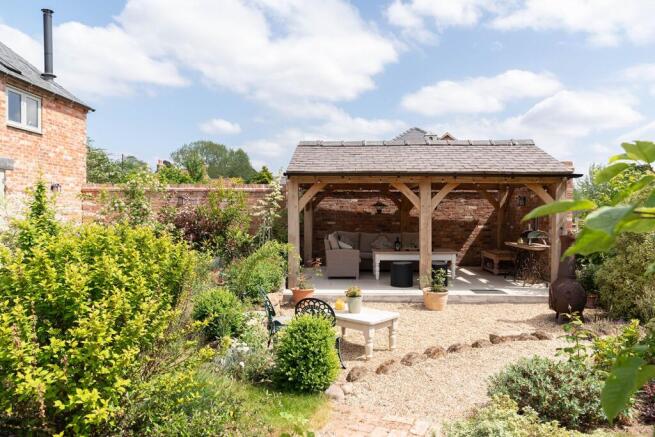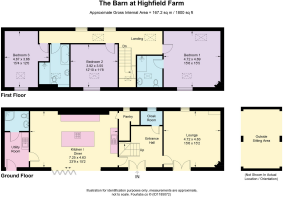Beautiful Barn Conversion in South Clifton

- PROPERTY TYPE
Barn Conversion
- BEDROOMS
3
- BATHROOMS
3
- SIZE
1,787 sq ft
166 sq m
- TENUREDescribes how you own a property. There are different types of tenure - freehold, leasehold, and commonhold.Read more about tenure in our glossary page.
Freehold
Key features
- Guide Price £600k to £650k
- Thoughtfully converted Barn finished to the highest standard
- Three large double bedrooms
- Master suite with vaulted ceilings exposing characterful beams
- Fully equipped kitchen with separate pantry cupboard and utility room
- Sunny south facing garden with newly constructed Pergola
- Additional 1-acre paddock with 2 secure units and hard standing area
- Commuting links to Lincoln, Retford and Newark
Description
The Barn
Retaining its heritage and soul, whilst stepping into the comfort and luxury of 21st century living, The Barn is a masterclass in considerate contemporary conversion. Having undergone a full structural conversion, including a complete new roof and full insulation to current building regulation standards.
A warm welcome
Carrying on up the private sweeping gravel driveway and tucked away behind the farmhouse, the barn offers an abundance of parking with potential for an EV charger.
Step indoors from the garden into the utility room, where limestone flooring and a solid wood worktop sets the high-quality tone of the home. Impeccably designed, with shoe storage in the fitted cupboards, a Belfast sink and plumbing for laundry facilities, this is a room of practicality and flair.
Just beyond, step through into the shower room, with a rainfall shower alongside a bespoke vanity unit with Quartz countertop.
Heart of the home
Continue from the utility room into the kitchen - a vision of timeless refinement. Exposed brickwork, handcrafted cabinetry by Olive Branch Kitchens and high-spec appliances converge to create a central hub that is the sociable centre of the home. Cook up a feast for family and friends, letting the high-tech kitchenware take on the work, with a Blomberg dishwasher, full larder fridge, two Neff hide-and-slide oven(conventional and steam), Neff induction hob and downdraft extractor. The large kitchen island with solid oak worktop and undercounter storage, offers the perfect breakfast bar seating for up to four guests.
Sneak a peek at the walk-in pantry fitted with shelving, power and plenty of space for a free-standing freezer.
For seamless indoor-outdoor living, bifolding doors open onto the sunny, south-facing terrace.
From the kitchen move into the inner hall, with its oak staircase, exposed brick and vaulted ceiling, where light streams down from the Velux window above.
Bringing the outdoors in
Off here, discover a sunny lounge where French doors frame garden views, deep oak windowsills add warmth and a log-burning stove on a stone hearth completes the ambience of contemporary rustic comfort. A plant room off the hall also offers practical storage for coats and drying laundry. The home is heated by a Hive Heating system for endless convenience and comfort.
And so to bed…
Ascend the stairs from the inner hall to the galleried landing before stepping through into the master suite – a tranquil oasis of calm, with vaulted ceilings, exposed beams, and breathtaking garden views. Exuding spa-like indulgence, with wood-effect porcelain tiles underfoot, Duck Egg blue tiles to the walls of the walk-in rainfall shower, alongside a bespoke vanity unit with Quartz countertop, the ensuite is a true haven.
Two additional large double bedrooms, both with exposed beams, vaulted ceilings and garden views, offer flexibility. While the boutique-hotel vibe family bathroom is a room of indulgence and relaxation, featuring a centrally filling, deep bathtub, bespoke vanity unit with Quartz countertop, a double walk-in shower tiled in Sage Green metro tiles and plenty of built-in alcove shelving for towels and toiletries. Porcelain wood effect flooring completes this boutique look.
Outdoor entertaining
Outside, The Barn’s south-facing garden is a suntrap. From the utility room, a stable door leads out into the landscaped garden, and onto the patio and handcrafted oak gazebo (fitted just last year), all overseen by a raised terrace overlooking flourishing borders, and accessed via winding gravel paths.
Practical additions include two large secure units with an adjacent hard standing area accessed off the parking area, a substantially sized Groundsman shed, tucked away in a utility area of the garden. Outdoor sockets, and water points are in several points across the plot.
A large paddock beyond amplifies the sense of rurality and privacy. Fully fenced and tree lined, this area offers a serene space to enjoy the nature on your doorstep. Why not enjoy a stroll through the orchard or a picnic on a sunny afternoon.
Out and about
Nestled in the idyllic village of South Clifton, a Conservation Area enveloped by open fields, walks abound on the doorstep. Stunning strolls await, leading to the Fledborough Viaduct, part of the national cycleway, connecting to the River Trent, to form a 6 km circular route.
Families are well served by local schools including North Clifton Primary School, a feeder for Tuxford Academy, as well as well-regarded schools in Newark and Lincoln.
Dine out at the nearby Bottle & Glass pub in Harby, serving up what many locals claim to be ‘the best roast dinner in the world’, while The White Hart at South Scarle, and Doddington Hall’s café offer further culinary delights.
Community life thrives with bar nights at the sports pavilion, a village playground and a local cinema.
Colingham, a short 10-minute drive offers all the desired amenities; medical centre and dispensary, dentist, Post Office, butchers, hair salons, take aways and convenience stores. Larger supermarkets in Lincoln, Newark and Retford as close as just 15-20 minutes away.
Commuting from The Barn is effortless, with the A57 and A1 within easy reach, while trains from Collingham link to the East Coast Main Line at Newark, providing direct services to London King’s Cross in approximately 1 hour 20 minutes.
Warm, bright, and beautifully energy efficient, The Barn at Highfield Farm is an extraordinary home where heritage and modernity exist in perfect harmony.
An invitation to a life of quiet luxury, in one of Nottinghamshire’s most idyllic settings, and overflowing with potential to shape your way of multi-generational living, The Barn awaits.
EPC Rating: C
Brochures
The Barn at Highfield Farm- COUNCIL TAXA payment made to your local authority in order to pay for local services like schools, libraries, and refuse collection. The amount you pay depends on the value of the property.Read more about council Tax in our glossary page.
- Band: F
- PARKINGDetails of how and where vehicles can be parked, and any associated costs.Read more about parking in our glossary page.
- Yes
- GARDENA property has access to an outdoor space, which could be private or shared.
- Yes
- ACCESSIBILITYHow a property has been adapted to meet the needs of vulnerable or disabled individuals.Read more about accessibility in our glossary page.
- Ask agent
Energy performance certificate - ask agent
Beautiful Barn Conversion in South Clifton
Add an important place to see how long it'd take to get there from our property listings.
__mins driving to your place
Get an instant, personalised result:
- Show sellers you’re serious
- Secure viewings faster with agents
- No impact on your credit score
Your mortgage
Notes
Staying secure when looking for property
Ensure you're up to date with our latest advice on how to avoid fraud or scams when looking for property online.
Visit our security centre to find out moreDisclaimer - Property reference 78aafea9-4ec3-4a0d-9728-59d59ad5f679. The information displayed about this property comprises a property advertisement. Rightmove.co.uk makes no warranty as to the accuracy or completeness of the advertisement or any linked or associated information, and Rightmove has no control over the content. This property advertisement does not constitute property particulars. The information is provided and maintained by Smith & Co Estates Ltd, Mansfield. Please contact the selling agent or developer directly to obtain any information which may be available under the terms of The Energy Performance of Buildings (Certificates and Inspections) (England and Wales) Regulations 2007 or the Home Report if in relation to a residential property in Scotland.
*This is the average speed from the provider with the fastest broadband package available at this postcode. The average speed displayed is based on the download speeds of at least 50% of customers at peak time (8pm to 10pm). Fibre/cable services at the postcode are subject to availability and may differ between properties within a postcode. Speeds can be affected by a range of technical and environmental factors. The speed at the property may be lower than that listed above. You can check the estimated speed and confirm availability to a property prior to purchasing on the broadband provider's website. Providers may increase charges. The information is provided and maintained by Decision Technologies Limited. **This is indicative only and based on a 2-person household with multiple devices and simultaneous usage. Broadband performance is affected by multiple factors including number of occupants and devices, simultaneous usage, router range etc. For more information speak to your broadband provider.
Map data ©OpenStreetMap contributors.




