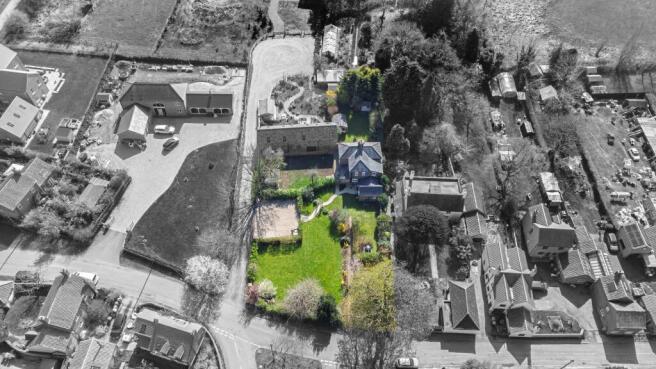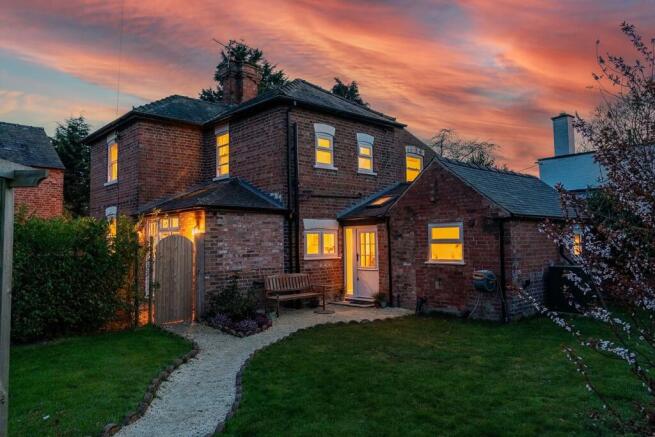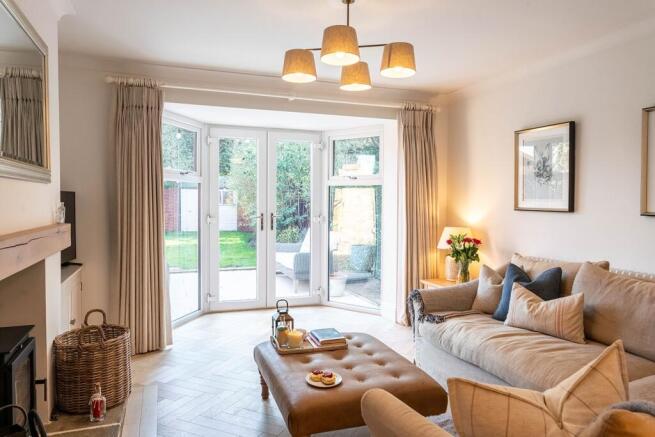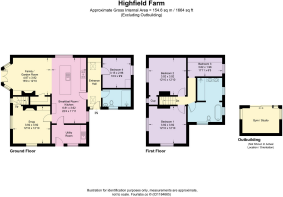Discover character and charm at The Farmhouse at Highfield Farm...

- PROPERTY TYPE
Farm House
- BEDROOMS
4
- BATHROOMS
2
- SIZE
1,664 sq ft
155 sq m
- TENUREDescribes how you own a property. There are different types of tenure - freehold, leasehold, and commonhold.Read more about tenure in our glossary page.
Freehold
Key features
- Guide Price £500k to £550k
- Victorian Farmhouse fully renovated 6 years ago
- Light and bright kitchen with sociable seating area and family room
- Four double bedrooms including ground floor accommodation
- Handy utility room with access straight into the garden
- Luxurious family bathroom with walk in double shower
- Zoned garden with south facing patio and outdoor kitchen with power for a fridge
- Located in the friendly village of South Clifton with great commuting links to Lincoln, Newark and Retford
Description
Finer Details
Guide Price: £500k to £550k
Mains water
Mains drainage
Oil Central heating
Full renovation completed in the last 6 years
Zoned garden with south facing patio, garden room and outdoor kitchen
Highfield Farm
Nestled in rolling countryside, The Farmhouse at Highfield Farm tells the story of the lovingly restored farmhouse where each design choice has been thoughtfully considered for modern living.
Set in the heart of South Clifton’s Conservation Area, this unique property effortlessly blends traditional agricultural charm with contemporary luxury living. With its distinct yet complementary spaces.
Cocooned in comfort
A former family home to the Scotts, South Clifton’s local farming family, Highfield Farm and Barn have been meticulously renovated to the pinnacle of modern standards, whilst balancing all the convenience of contemporary living with the home’s inherent original warmth and character.
Accessed off High street, pull on to the private driveway, and to the right Highfield Farm is accessed with a gravel parking area for multiple vehicles, carry on up the driveway for access to a plethora of additional parking. Pedestrian gates leading to the meandering gravel footpaths, which are a hallmark of this home, winding through the lovingly landscaped gardens, for a journey through the seasonally planted borders, brimming with texture and colour bring you to the main entrance.
Inside, both The Farmhouse and The Barn blend together a symphony of high-quality finishes, refined details and light-filled spaces, designed for both ease and elegance, showcasing the glorious gardens and countryside at every turn.
The Farmhouse
Step into the welcoming entrance hall, where limestone flooring is softened by the natural materials of sisal carpeting in other living areas, setting the tone for the impeccable craftsmanship and thoughtful finish found throughout. The Hive-controlled heating system ensures each room is effortlessly comfortable.
Savour the moment
On the left, enter into the heart of the home – the magnificent breakfast kitchen where Tedd Todd engineering wood flooring flows underfoot. Bespoke Aisling cabinetry with soft-close magnetic catches and crisp quartz worktops defines this culinary haven, while a fleet of exceptional appliances - including a Rangemaster oven, Miele dishwasher, Beko fridge and freezer, a Perrin & Rowe boiling tap and a Villeroy and Boch sink, blend aesthetic appeal with functionality.
Serve up dinner at the substantial coordinating island, providing additional storage and seating, while overlooking the garden, a fitted bench with storage beneath creates an idyllic breakfast nook.
Thoughtfully designed storage also includes a pantry cupboard with fitted spice rack, a breakfast cupboard with integrated Zanussi microwave, and a second walk-in pantry cupboard, with ample shelving tucked beneath the stairs.
Light-filled living
Flowing seamlessly from the kitchen, the family garden room is bathed in natural light from its French doors, which open onto a South-Facing patio. Beyond lies one of three distinct garden zones, complete with an outdoor kitchen featuring granite worktops and power for a fridge—ideal for alfresco entertaining. Back indoors, a log burner adds warmth in winter time, making this garden room a perfect space for all seasons.
Practical places
A discreetly designed utility room with limestone flooring, offers additional storage, with a concealed sink unit, and ample space for coats and dog beds. Meanwhile, the snug serves as a cosy retreat with light infusing windows to two sides alongside a log burner, perfect for winter evenings.
Upstairs, arrive at the first bedroom, a spacious and serene sanctuary, offering room for a super-king-size bed and wardrobes. Across the landing, a second bright bedroom features a quaint cubby over the stairs – an enchanting hideaway nook for children.
Soak and sleep
Refresh and revive in the spa-inspired bathroom; a masterpiece of elegance, with sage green walls, wood-effect porcelain tiles, a marble-tiled double walk-in shower, an indulgent rolltop clawfoot bath, Neptune double wash basin vanity unit and a WC.
Currently serving as a dressing room, brimming with deep built-in wardrobes, the final room on this floor could easily be reimagined as a third double bedroom, nursery or study if these wardrobes were to be removed, creating a good sized double.
Returning to the ground floor, a separate guest wing can be found to the right of the entrance hall. A stylish shower room features ocean toned blue-green metro tiles, a large rainfall shower, vanity unit wash basin and a WC. Back in the entrance hall, a concealed laundry area houses a washer-dryer and storage, for a seamless, clutter-free finish, whilst at the end of the hall on the right, a private fourth bedroom overlooks the walled garden, providing a peaceful retreat.
Outdoor oasis
Explore The Farmhouse’s 0.35-acres of gardens, a journey of discovery taking the form of a trio of enchanting outdoor ‘rooms’.
To the front, mature lawns and shrubs provide a buffer of green from the street at the front, whilst the side garden, accessible from the utility room, is hedged and fenced, featuring a timber framed garden room currently serving as a home gym and served by power and lighting.
For those who love to entertain, the outdoor kitchen in this sublime South-facing garden is a masterpiece of design and functionality. Nestled within the rear garden’s secluded entertaining area, it features sleek granite worktops, ample preparation space and integrated power for a fridge – for when you want to keep the champagne on ice.
Whether hosting summer gatherings under the open sky or enjoying quiet alfresco suppers as the sun sets, this elegantly designed garden is a natural highlight of the home, whilst the seamless connection between the kitchen, garden and patio creates an exceptional flow, for indoor outdoor living in the summer months.
Brochures
The Farmhouse Brochure- COUNCIL TAXA payment made to your local authority in order to pay for local services like schools, libraries, and refuse collection. The amount you pay depends on the value of the property.Read more about council Tax in our glossary page.
- Band: D
- PARKINGDetails of how and where vehicles can be parked, and any associated costs.Read more about parking in our glossary page.
- Yes
- GARDENA property has access to an outdoor space, which could be private or shared.
- Yes
- ACCESSIBILITYHow a property has been adapted to meet the needs of vulnerable or disabled individuals.Read more about accessibility in our glossary page.
- Ask agent
Energy performance certificate - ask agent
Discover character and charm at The Farmhouse at Highfield Farm...
Add an important place to see how long it'd take to get there from our property listings.
__mins driving to your place
Get an instant, personalised result:
- Show sellers you’re serious
- Secure viewings faster with agents
- No impact on your credit score
Your mortgage
Notes
Staying secure when looking for property
Ensure you're up to date with our latest advice on how to avoid fraud or scams when looking for property online.
Visit our security centre to find out moreDisclaimer - Property reference 917ba73b-e31f-42af-a8ad-f52a8513273b. The information displayed about this property comprises a property advertisement. Rightmove.co.uk makes no warranty as to the accuracy or completeness of the advertisement or any linked or associated information, and Rightmove has no control over the content. This property advertisement does not constitute property particulars. The information is provided and maintained by Smith & Co Estates Ltd, Mansfield. Please contact the selling agent or developer directly to obtain any information which may be available under the terms of The Energy Performance of Buildings (Certificates and Inspections) (England and Wales) Regulations 2007 or the Home Report if in relation to a residential property in Scotland.
*This is the average speed from the provider with the fastest broadband package available at this postcode. The average speed displayed is based on the download speeds of at least 50% of customers at peak time (8pm to 10pm). Fibre/cable services at the postcode are subject to availability and may differ between properties within a postcode. Speeds can be affected by a range of technical and environmental factors. The speed at the property may be lower than that listed above. You can check the estimated speed and confirm availability to a property prior to purchasing on the broadband provider's website. Providers may increase charges. The information is provided and maintained by Decision Technologies Limited. **This is indicative only and based on a 2-person household with multiple devices and simultaneous usage. Broadband performance is affected by multiple factors including number of occupants and devices, simultaneous usage, router range etc. For more information speak to your broadband provider.
Map data ©OpenStreetMap contributors.




