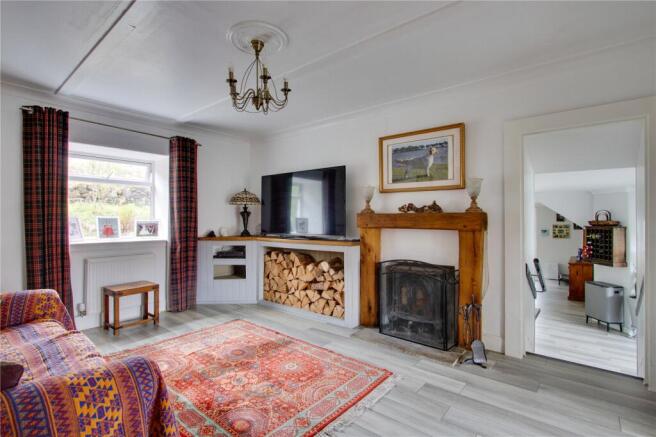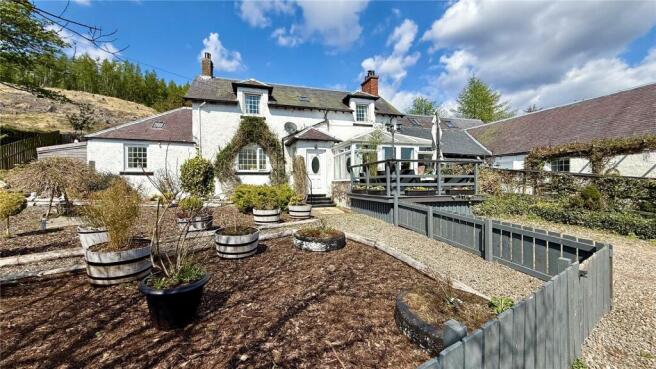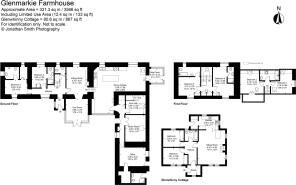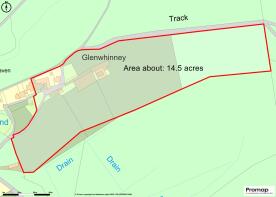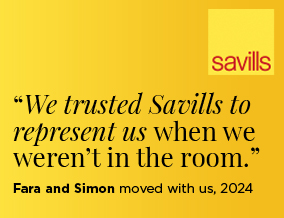
Glenmarkie Farmhouse and Cottage, Glenisla, By Blairgowrie, Perthshire, PH11

- PROPERTY TYPE
Equestrian Facility
- BEDROOMS
6
- BATHROOMS
6
- SIZE
3,566 sq ft
331 sq m
- TENUREDescribes how you own a property. There are different types of tenure - freehold, leasehold, and commonhold.Read more about tenure in our glossary page.
Freehold
Key features
- Stunning highland views, situated close to the county boundary of Perthshire and Angus
- Farmhouse with considerable potential for B&B
- Well appointed two bedroom cottage
- Equestrian arena, stables and land extending to some 14.5 acres
- Home Report valuations £940,000
- EPC Rating = E
Description
Description
Glenmarkie Farmhouse, as the name suggests, was the farmhouse for what was the Glenmarkie Estate. To the west lie some cottages and the original estate lodge, which is believed to date back to before 1716, with a more recent and larger sporting lodge built in 1900, which is screened by trees. So while at the head of a glen, the property is part of a small community. Glenmarkie Farmhouse is an attractive, period, stone built and harled house, with a slate roof. Immediately to its east is Glenwhinny Cottage, built in about 2013. Both properties face south over their own grounds, with views down the glen and east to neighbouring hills. Areas of the hillsides have recently been felled by Forestry and Land Scotland, thus opening up the views. The farm was acquired by the sellers in 2000, and they ran Glenmarkie Farm as a riding centre and guest house, with endless opportunities for riding and walking on the doorstep, until 2016. More recently it was a guest house with a restricted table licence, and then more latterly some of the bedrooms were used for Airbnb. The layout of the house means that it could work equally well as a lovely and spacious family house or as a bed and breakfast, with the adjacent cottage ideal for holiday letting or multi-generational living. Both properties are double glazed. The land still has an agricultural holding number. There is a stable block close to the house and cottage, while a more extensive stable block adjoins a sand arena and has access direct onto the fields. In all the property extends to some 14.5 acres, so it is a wonderful equestrian property, or small farm.
The drive leads up to a parking and turning area adjacent to the farmhouse. A front door opens to a vestibule and on to a hallway with stairs to the first floor and an understairs cupboard. There is a timber lined WC with washbasin. To one side of the hallway is a cosy sitting room with a fireplace with wood burning stove and a shelf with log storage below. This links to a sun room which has double doors out to a decked terrace, creating a lovely living and entertaining area. Steps lead down to a wonderful fully fitted dining kitchen with ample space for seating and dining, as well as a wood burning stove, units with tiled splashbacks, double sink, Belling Classic Range cooker with extractor, Hoover dishwasher and an island unit with breakfast bar. Beyond is an entrance porch/boot room which opens onto an enclosed area. A side entrance hall with a cupboard gives access to an office which was previously used as a beauty treatment room, with its own entrance door and walk in storage cupboard; a boiler room housing a Klover PB35 Biomass boiler, plumbing for a washing machine and a tiled floor; and an inner hall with stairs up to a bedroom wing which is home to bedrooms 1 and 2 and a bathroom with a three piece suite. Bedroom 2 has an under eaves cupboard.
Also off the main hallway are bedrooms 3 and 4, each with a wardrobe and three piece en suite shower room. The en suite for bedroom 4 has an accessible shower. Stairs lead up to a first floor landing with fitted cupboards. Bedroom 5 has a fitted wardrobe and a three piece en suite shower room, while bedroom 6 also has a wardrobe along with a three piece en suite bathroom.
To the side is an enclosed area, separating the house from the cottage. Accessed from this is a further shower room with washbasin and WC. There is a block built garage (5m x 5.4 m approx.) with corrugated roof, power and light. At the back of house is a hen run and shed, an area of garden and a gravelled rockery, together with a lean to wooden shed (2.8m x1.7m approx.) housing water storage tanks and filters. In front is an enclosed area of garden with shrubs and gravelled paths, together with a playhouse and raised decking adjacent to the sun room, which makes the most of the views. Beyond is a grassed area.
Glenwhinny Cottage
Glenwhinny Cottage is an attractive harled modern cottage with a slate roof. Steps lead up to decking and the front door opens to a porch with a built in hanging cupboard. The hallway has a cornice and a hatch with attic ladder to partially floored roof space. To one side is a lovely open plan sitting room/kitchen. The living area has a multi fuel burning stove, cornice and fitted dining table. The kitchen has fitted units with tiled splashbacks, sink, a dishwasher, four ring hob, Necht oven and Beko fridge/freezer. Off this is a rear entrance lobby with a Worcester Greenstar Heatslave 18/25 boiler and plumbing for a washing machine. Also off the hallway is a bathroom with bath with shower, washbasin, WC and tiled floor, together with two bedrooms, both with wardrobes. The garden is enclosed by fencing and includes a wooden garden shed, small hen house, rabbit hutch and further garden shed (1.8m x 1.65m approx.) with power and light.
Land and Equestrian Facilities
Still known as Glenmarkie Farm and Riding Centre, there are extensive equestrian facilities. In front of the farmhouse and cottage is a wooden stable block (10.9m x 3.5m approx.) with two loose boxes. Beyond a sand arena (40m x 20m approx.) is a larger timber-built stable block with five loose boxes (each 3.5m x 3.65m approx.), a tack room (5.6m x 3.65m approx.) with power and light, feed store ( 5.6m x 3.65m approx.) and three further loose boxes now used as a field shelter (11.1m x 3.5m approx.). There are two grass fields, both watered, and a further field of rough grazing.
Location
Glenmarkie Farm enjoys an enviable, scenic position at the head of Glenmarkie, close to the county boundary between Angus and Perthshire. Behind are two smaller glens, Glen Finlet and Glen Taitney. The surrounding hills and woods, known as Glenisla Forest, provide shelter and a highland setting, with the mountains and moors of the Cairngorms National Park rising behind. Glenmarkie is a small glen, leading off Glenisla, which is perhaps one of Angus’ loveliest glens. While the postal address is Perthshire the property is actually located in Angus, and so benefits from all that both counties have to offer. The surrounding glens are famed for their range of outdoor activities and offer ample opportunities for some of the best hill walking and riding in eastern Scotland right on the doorstep. There is an abundance of wildlife with wildcats, sea and golden eagles seen locally. Skiing is available at Glenshee, while country sports can be taken on local estates, and salmon and sea trout fishing is available on the rivers Isla and Ericht, together with loch fishing at Lintrathen. There are local golf courses at Alyth and Kirriemuir, and at Dalmunzie in Glenshee.
Locally Glenisla has an active community with its hotel, village hall and annual Highland Games. A bus takes children to the new Isla Primary School at Lintrathen. Secondary schooling is found in Kirriemuir (known as the Gateway to the Glens), together with a range of shops and services. Further shopping is available in Alyth, with more extensive services in Blairgowrie. Both Perth and Dundee, with their excellent cultural facilities, are also easily reached and offer all the services expected of major cities.
Glenmarkie is not remote. The main road running through Glenisla provides access both north and south. The A93 in Glenshee, which is accessible from the top of Glenisla, links north to Royal Deeside and south to Perth, and the A9 at Pitlochry can be reached via Kirkmichael and Strathardle. Kirriemuir and Alyth are also easily reached, with access on to Perth and Dundee. From Perth the M90 links to Edinburgh and the south, while the A9 goes west to Stirling and Glasgow. There is a regional airport at Dundee with services to Heathrow. Edinburgh Airport has a wide range of services and there are railway stations at Dundee and Perth.
Square Footage: 3,566 sq ft
Acreage: 14.5 Acres
Directions
From Dundee take the A90 to Forfar and then take the turning for Kirriemuir. From Kirriemuir take the B951 signposted to Glenisla passing through Kirkton of Kingoldrum. Continue for a further 8.3 miles and just before the signs for Kirkton of Glenisla, turn right, at the left hand corner, signposted Cairnhill Lodge, Burnside Cottage, Glenmarkie Farmhouse and Glenwhinny. Keep right over bridge and after 0.4 miles bear right uphill, just after passing Cairnhill House and opposite the Forestry Commission car park, passing Mid, West and East Freuchies, and continue on the forest road for a further 2.7 miles. After passing Glenmarkie Lodge bear right at Glenmarkie Old Lodge, and keep right and the gate into Glenmarkie Farm will be seen ahead.
From the south and Perth take either the A93 to Blairgowrie and then the A926 to Alyth, or the A94 through Coupar Angus and at Meigle turn left onto the B954 to Alyth. From the roundabout at Alyth take the Glenisla turning and then turn right at the T junction. Continue on this road for 4 miles and after crossing the bridge at Reekie Linn take the B954 signposted Backwater Reservoir and Kirkton of Glenisla. At the next T junction turn left onto the B951, signposted to Kirkton of Glenisla. Continue for 2.4 miles and at the left hand corner and just before the signs for Kirkton of Glenisla, turn right and proceed as above.
What3Words - ///originals.bound.wicket
Distances - Alyth 12 miles, Kirriemuir 16 miles, Blairgowrie 18 miles, Dundee 29 miles, Perth 33 miles.
Additional Info
Viewings - Strictly by appointment with Savills - .
Services - Mains electricity, private water and drainage (both shared), biomass central heating in farmhouse, oil fired central heating in cottage.
Local Authority & tax band - Angus Council. Glenmarkie Farmhouse tax band B, Glennwhinny Cottage tax band C.
Fixtures & Fittings - Fitted carpets, curtains and light fittings are included.
Photos taken and brochure produced in May 2025.
Access - Along with neighbouring properties there are rights of access in favour of Glenmarkie Farm over the access road which mainly belongs to Forestry and Land Scotland.
Energy Performance Certificates - Glenmarkie Farmhouse - Band E, Glenwhinny Cottage - Band C
Servitude rights, burdens and wayleaves
The property is sold subject to and with the benefit of all servitude rights, burdens, reservations and wayleaves, including rights of access and rights of way, whether public or private, light, support, drainage, water and wayleaves for masts, pylons, stays, cable, drains and water, gas and other pipes, whether contained in the Title Deeds or informally constituted and whether referred to in the General Remarks and Stipulations or not. The Purchaser(s) will be held to have satisfied himself as to the nature of all such servitude rights and others.
Offers
Offers, in Scottish legal form, must be submitted by your solicitor to the Selling Agents. It is intended to set a closing date but the seller reserves the right to negotiate a sale with a single party. All genuinely interested parties are advised to instruct their solicitor to note their interest with the Selling Agents immediately after inspection.
Deposit
A deposit of 10% of the purchase price may be required. It will be paid within 7 days of the conclusion of Missives. The deposit will be non-returnable in the event of the Purchaser(s) failing to complete the sale for reasons not attributable to the Seller or his agents.
IMPORTANT NOTICE
Savills, their clients and any joint agents give notice that:
1. They are not authorised to make or give any representations or warranties in relation to the property either here or elsewhere, either on their own behalf or on behalf of their client or otherwise. They assume no responsibility for any statement that may be made in these particulars. These particulars do not form part of any offer or contract and must not be relied upon as statements or representations of fact.
2. Any areas, measurements or distances are approximate. The text, photographs and plans are for guidance only and are not necessarily comprehensive. It should not be assumed that the property has all necessary planning, building regulation or other consents and Savills have not tested any services, equipment or facilities. Purchasers must satisfy themselves by inspection or otherwise.
Our Ref DRO250522
Brochures
Web Details- COUNCIL TAXA payment made to your local authority in order to pay for local services like schools, libraries, and refuse collection. The amount you pay depends on the value of the property.Read more about council Tax in our glossary page.
- Band: B
- PARKINGDetails of how and where vehicles can be parked, and any associated costs.Read more about parking in our glossary page.
- Yes
- GARDENA property has access to an outdoor space, which could be private or shared.
- Yes
- ACCESSIBILITYHow a property has been adapted to meet the needs of vulnerable or disabled individuals.Read more about accessibility in our glossary page.
- Ask agent
Glenmarkie Farmhouse and Cottage, Glenisla, By Blairgowrie, Perthshire, PH11
Add an important place to see how long it'd take to get there from our property listings.
__mins driving to your place
Get an instant, personalised result:
- Show sellers you’re serious
- Secure viewings faster with agents
- No impact on your credit score
Your mortgage
Notes
Staying secure when looking for property
Ensure you're up to date with our latest advice on how to avoid fraud or scams when looking for property online.
Visit our security centre to find out moreDisclaimer - Property reference EDS210300. The information displayed about this property comprises a property advertisement. Rightmove.co.uk makes no warranty as to the accuracy or completeness of the advertisement or any linked or associated information, and Rightmove has no control over the content. This property advertisement does not constitute property particulars. The information is provided and maintained by Savills Country Houses, Perth. Please contact the selling agent or developer directly to obtain any information which may be available under the terms of The Energy Performance of Buildings (Certificates and Inspections) (England and Wales) Regulations 2007 or the Home Report if in relation to a residential property in Scotland.
*This is the average speed from the provider with the fastest broadband package available at this postcode. The average speed displayed is based on the download speeds of at least 50% of customers at peak time (8pm to 10pm). Fibre/cable services at the postcode are subject to availability and may differ between properties within a postcode. Speeds can be affected by a range of technical and environmental factors. The speed at the property may be lower than that listed above. You can check the estimated speed and confirm availability to a property prior to purchasing on the broadband provider's website. Providers may increase charges. The information is provided and maintained by Decision Technologies Limited. **This is indicative only and based on a 2-person household with multiple devices and simultaneous usage. Broadband performance is affected by multiple factors including number of occupants and devices, simultaneous usage, router range etc. For more information speak to your broadband provider.
Map data ©OpenStreetMap contributors.

