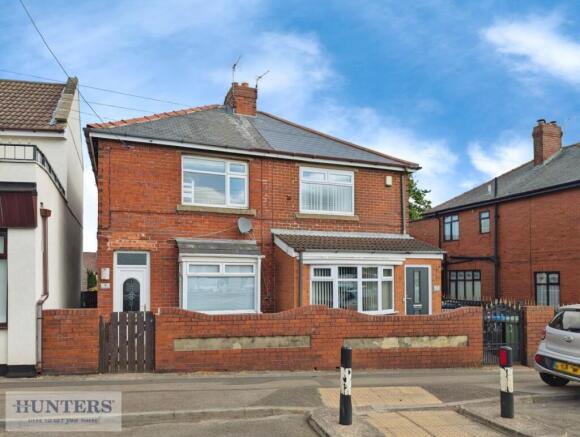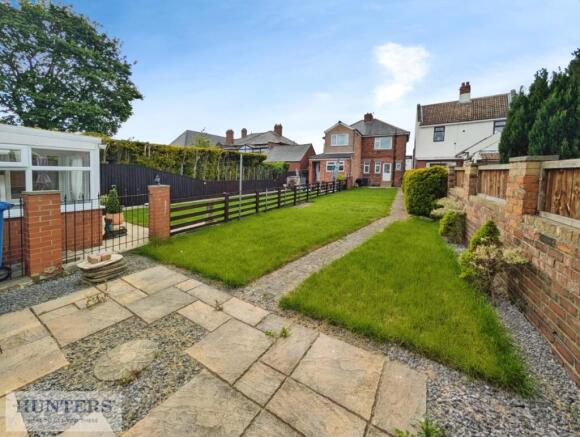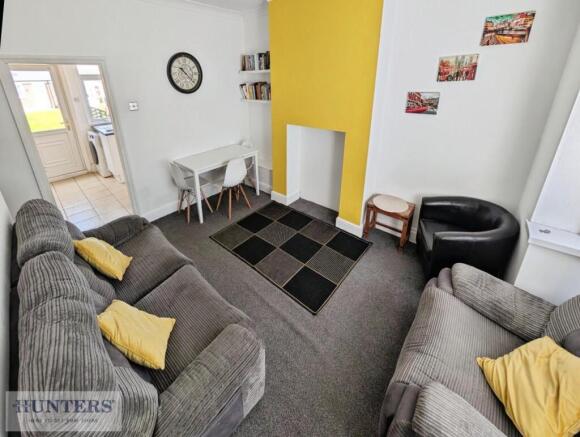South View, Front Street, Shotton Colliery

Letting details
- Let available date:
- Now
- Deposit:
- £595A deposit provides security for a landlord against damage, or unpaid rent by a tenant.Read more about deposit in our glossary page.
- Min. Tenancy:
- Ask agent How long the landlord offers to let the property for.Read more about tenancy length in our glossary page.
- Let type:
- Long term
- Furnish type:
- Furnished
- Council Tax:
- Ask agent
- PROPERTY TYPE
Semi-Detached
- BEDROOMS
2
- BATHROOMS
1
- SIZE
646 sq ft
60 sq m
Key features
- FULLY FURNISHED THROUGHOUT
- SPACIOUS LOUNGE WITH MODERN DÉCOR
- CONTEMPORARY KITCHEN
- LARGE MASTER BEDROOM WITH DOUBLE BED
- SECOND BEDROOM WITH TWO SETS OF BUNK BEDS
- MODERN SHOWER ROOM
- BRIGHT ENTRANCE HALLWAY AND NEUTRAL LANDING
- GENEROUS ENCLOSED REAR GARDEN WITH PATIO AREA
- CLOSE TO LOCAL SHOPS, SCHOOLS AND TRANSPORT
- IDEAL FOR FAMILIES OR PROFESSIONAL TENANTS
Description
Entrance Hallway - The entrance hallway offers a warm welcome with freshly painted white walls and plush grey carpeting that continues up the staircase. Neatly presented and well-lit, the hallway provides immediate access to the main reception room, creating a bright and inviting first impression.
Lounge - This tastefully furnished lounge is a bright and welcoming space, featuring a large front-facing window that floods the room with natural light. The space is centred around a bold feature chimney breast in a vibrant yellow tone, adding a contemporary splash of colour. Furnishings include two plush grey sofas with coordinating yellow cushions, a cosy armchair, and a modern white dining table with four chairs, ideal for meals or working from home. Built-in shelving adds a practical and stylish touch, while the room is finished with neutral décor and a soft grey carpet for comfort.
Kitchen - This well-appointed kitchen is both stylish and practical, featuring modern white cabinetry with sleek chrome handles and contrasting black worktops. A bold mustard feature wall adds a touch of character, while integrated appliances include an electric oven, hob, and extractor. The space also comes furnished with a freestanding fridge freezer, washing machine, and stainless steel kettle. Natural light pours in through dual-aspect windows and a glazed rear door, which provides direct access to the garden. Finished with easy-care tiled flooring, this kitchen is ideal for everyday living and entertaining alike.
Landing - The landing is bright and neutrally decorated, offering access to the upper floor accommodation. Featuring soft grey carpet underfoot and white painted walls, the space feels clean and contemporary. A handrail provides added safety on the staircase, and the landing leads to all bedrooms and the family bathroom, with natural light flowing in from adjacent rooms to enhance the sense of space.
Master Bedroom - The master bedroom is a spacious and well-lit double room, beautifully presented with contemporary décor. A large front-facing window allows for plenty of natural light, while thick grey carpeting adds warmth and comfort underfoot. The room is furnished with a double bed, matching bedside unit, tall modern lamp, chest of drawers, and a colourful geometric rug that brings a touch of personality. Blackout curtains provide privacy and a restful atmosphere, making this an ideal retreat.
Second Bedroom - The second bedroom is generously sized and ideally suited for children or guests, currently furnished with two sets of stylish white bunk beds. A large window allows for plenty of natural light, complemented by neutral walls and soft grey carpet for a cosy and practical finish. The room also includes a comfortable armchair, creating a versatile space for relaxation, study, or sleep.
Family Bathroom - The family bathroom is bright, modern, and well-equipped, featuring a spacious walk-in electric shower with a glass screen and tiled surround. A sleek white pedestal basin with chrome fittings is set below a large mirror, offering both style and functionality. The room also includes a low-level WC and additional storage cabinet. Finished with eye-catching patterned floor tiles and white wall tiling with a decorative mosaic border, the space combines practicality with contemporary flair. A frosted window allows for natural light while maintaining privacy.
Gardens - The property boasts a beautifully maintained rear garden, offering a generous expanse of lush lawn ideal for families, outdoor dining, or entertaining. A paved pathway runs the length of the garden, flanked by mature shrubs and borders, adding colour and structure. The garden is fully enclosed by a combination of brick walls and fencing, ensuring privacy and security. A raised patio area near the house provides the perfect spot for garden furniture and enjoying sunny days. Please note, the outbuilding visible in the background is not included in the let.
Brochures
South View, Front Street, Shotton Colliery- COUNCIL TAXA payment made to your local authority in order to pay for local services like schools, libraries, and refuse collection. The amount you pay depends on the value of the property.Read more about council Tax in our glossary page.
- Band: A
- PARKINGDetails of how and where vehicles can be parked, and any associated costs.Read more about parking in our glossary page.
- On street
- GARDENA property has access to an outdoor space, which could be private or shared.
- Yes
- ACCESSIBILITYHow a property has been adapted to meet the needs of vulnerable or disabled individuals.Read more about accessibility in our glossary page.
- Ask agent
Energy performance certificate - ask agent
South View, Front Street, Shotton Colliery
Add an important place to see how long it'd take to get there from our property listings.
__mins driving to your place



Notes
Staying secure when looking for property
Ensure you're up to date with our latest advice on how to avoid fraud or scams when looking for property online.
Visit our security centre to find out moreDisclaimer - Property reference 33906311. The information displayed about this property comprises a property advertisement. Rightmove.co.uk makes no warranty as to the accuracy or completeness of the advertisement or any linked or associated information, and Rightmove has no control over the content. This property advertisement does not constitute property particulars. The information is provided and maintained by Hunters, Peterlee. Please contact the selling agent or developer directly to obtain any information which may be available under the terms of The Energy Performance of Buildings (Certificates and Inspections) (England and Wales) Regulations 2007 or the Home Report if in relation to a residential property in Scotland.
*This is the average speed from the provider with the fastest broadband package available at this postcode. The average speed displayed is based on the download speeds of at least 50% of customers at peak time (8pm to 10pm). Fibre/cable services at the postcode are subject to availability and may differ between properties within a postcode. Speeds can be affected by a range of technical and environmental factors. The speed at the property may be lower than that listed above. You can check the estimated speed and confirm availability to a property prior to purchasing on the broadband provider's website. Providers may increase charges. The information is provided and maintained by Decision Technologies Limited. **This is indicative only and based on a 2-person household with multiple devices and simultaneous usage. Broadband performance is affected by multiple factors including number of occupants and devices, simultaneous usage, router range etc. For more information speak to your broadband provider.
Map data ©OpenStreetMap contributors.



