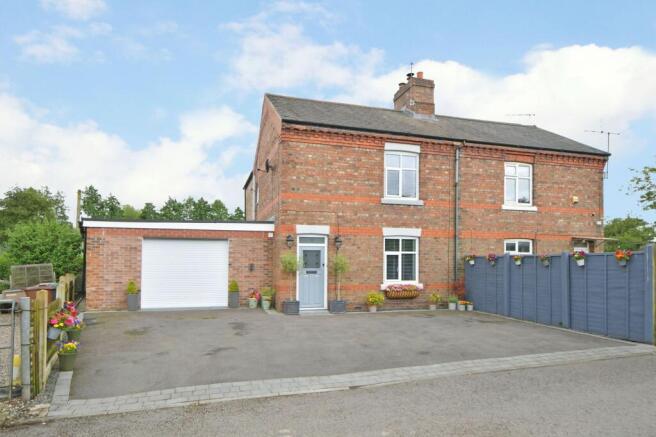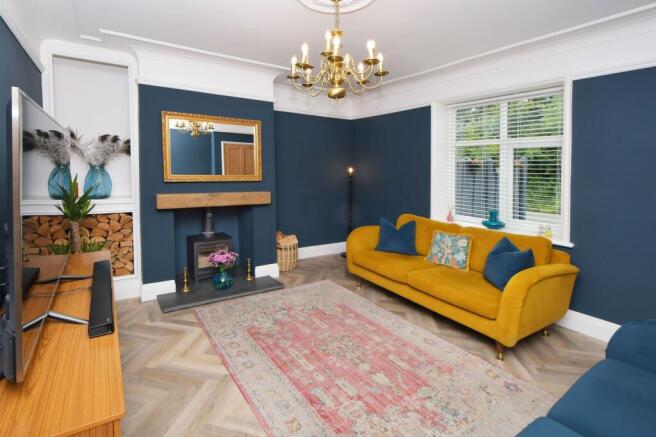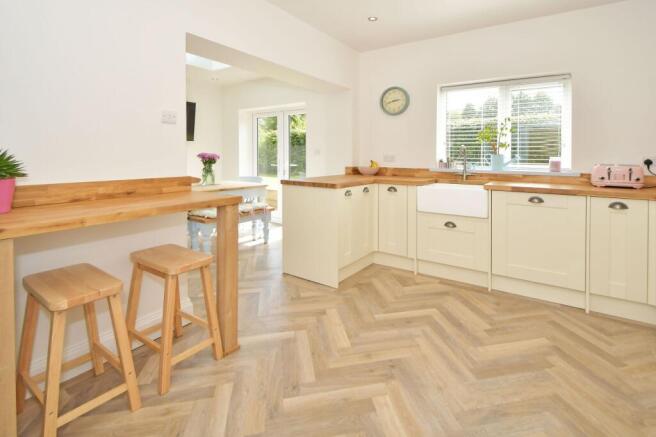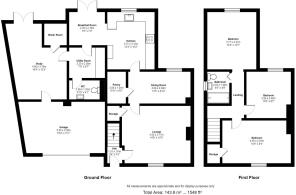Badenhall, Eccleshall, ST21
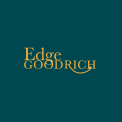
- PROPERTY TYPE
Cottage
- BEDROOMS
3
- BATHROOMS
1
- SIZE
1,130 sq ft
105 sq m
- TENUREDescribes how you own a property. There are different types of tenure - freehold, leasehold, and commonhold.Read more about tenure in our glossary page.
Freehold
Key features
- Three bedroom semi-detached character property in a rural setting
- The property has been subject to a thorough renovation throughout.
- Rear and side extension creating an open planned kitchen/ breakfast room, utility, ground floor cloakroom and large study.
- Landscaped rear garden with level lawned area & paved entertaining areas.
- Beautifully presented throughout in immaculate condition
- Secluded rural location within easy reach of Eccleshall
Description
Undergoing an extensive renovation, this property seamlessly blends original features with modern comforts. The rear and side extensions have transformed the interior, creating an open-plan kitchen/breakfast room, a utility area, a ground floor cloakroom, and a spacious study.
The landscaped rear garden offers peace and quiet with its level lawned area and inviting paved entertaining spaces, perfect for al fresco dining.
Immaculately presented throughout, this period property is a true gem, offering a secluded rural retreat while remaining conveniently close to the bustling town of Eccleshall.
The garden, as with the house, has undergone a complete transformation, with sleepers retaining the lawn to create a level surface. A paved entertaining area adjacent to the kitchen and study beckons for gatherings under the open skies.
Additionally, a secluded area in front of the dining room provides a perfect spot for relaxation.
The garden is securely fenced, offering privacy and peace of mind. Completing the picture is the driveway with parking for up to three vehicles and a garage that has been cleverly repurposed into a study, providing valuable storage space.
Beyond the property, a gate at the rear leads out to a footpath leading through scenic farmland from Baden Hall to Cotes Heath, inviting leisurely strolls and exploration of the beautiful surroundings.
EPC Rating: E
Sitting room
4.5m x 3.77m
Spacious, light and airy room with views to the front aspect. The high ceilings add to the feeling of space whilst the log burning stove adds a real focal point to the room. There is a useful under stairs store cupboard.
Dining room
4.09m x 2.09m
The smart karndean flooring continues through to the dining room from the sitting room and throughout the ground floor. The dining room looks out over the rear garden. It also benefits from a pantry cupboard.
Kitchen
3.77m x 3.1m
Beyond the dining room is the real jewel in the crown, a fantastic open planned kitchen and breakfast room, opening out to the garden through double doors. The kitchen, breakfast room, utility, ground floor cloak room, study and garage have all been formed by a very useful extension, along with the third bedroom, creating a fantastic family home.
Breakfast room
2.35m x 2.18m
Double doors open out to the rear garden.
An inner doors provides access to the utility room.
Utility room and ground floor cloak room.
Smartly appointed utility room with an inset Belfast style sink and plumbing underneath for washing machine.
An inner doors leads into a smartly fitted ground floor cloak room with WC and wash hand basin.
Study/ Garden room/ Gym
4.98m x 3.79m
A very useful and spacious reception room, also opening out to the rear garden through French doors. The room is currently in use as a home office but could easily serve many other uses. There is a small plant room housing the oil fired boiler and an internal door into the garage, which provides useful additional storage.
Bedroom one
4.49m x 2.81m
A double bedroom with views to the front, currently in use as a large dressing room, it also has a useful built in store cupboard over the stairs.
Bedroom two
3.09m x 2.92m
The second double bedroom has lovely views over the garden and the fields beyond.
Bedroom three
3.77m x 3.21m
As with bedroom two, the third double also has lovely views to the rear.
Shower room
2.03m x 1.44m
Refitted with a smart walk in shower enclosure, wash hand basin in a vanity unit and WC.
Garden
As with the house, the garden has had a full makeover, sleepers retaining the lawn have created a level surface with a paved entertaining area adjacent to the breakfast room and study with a further secluded area in front of the dining room. The garden is securely fenced and has a gate at the rear which leads out to a footpath running from Baden Hall to Cotes Heath through attractive farmland.
Parking - Driveway
Driveway parking for up to three vehicles, the garage has been shortened internally to create the study, so although not deep enough for a car, it provides very useful storage.
- COUNCIL TAXA payment made to your local authority in order to pay for local services like schools, libraries, and refuse collection. The amount you pay depends on the value of the property.Read more about council Tax in our glossary page.
- Band: B
- PARKINGDetails of how and where vehicles can be parked, and any associated costs.Read more about parking in our glossary page.
- Driveway
- GARDENA property has access to an outdoor space, which could be private or shared.
- Private garden
- ACCESSIBILITYHow a property has been adapted to meet the needs of vulnerable or disabled individuals.Read more about accessibility in our glossary page.
- Ask agent
Energy performance certificate - ask agent
Badenhall, Eccleshall, ST21
Add an important place to see how long it'd take to get there from our property listings.
__mins driving to your place
Get an instant, personalised result:
- Show sellers you’re serious
- Secure viewings faster with agents
- No impact on your credit score
Your mortgage
Notes
Staying secure when looking for property
Ensure you're up to date with our latest advice on how to avoid fraud or scams when looking for property online.
Visit our security centre to find out moreDisclaimer - Property reference 73074c4a-6a2b-48d8-b39d-d125cdb48975. The information displayed about this property comprises a property advertisement. Rightmove.co.uk makes no warranty as to the accuracy or completeness of the advertisement or any linked or associated information, and Rightmove has no control over the content. This property advertisement does not constitute property particulars. The information is provided and maintained by Edge Goodrich, Eccleshall. Please contact the selling agent or developer directly to obtain any information which may be available under the terms of The Energy Performance of Buildings (Certificates and Inspections) (England and Wales) Regulations 2007 or the Home Report if in relation to a residential property in Scotland.
*This is the average speed from the provider with the fastest broadband package available at this postcode. The average speed displayed is based on the download speeds of at least 50% of customers at peak time (8pm to 10pm). Fibre/cable services at the postcode are subject to availability and may differ between properties within a postcode. Speeds can be affected by a range of technical and environmental factors. The speed at the property may be lower than that listed above. You can check the estimated speed and confirm availability to a property prior to purchasing on the broadband provider's website. Providers may increase charges. The information is provided and maintained by Decision Technologies Limited. **This is indicative only and based on a 2-person household with multiple devices and simultaneous usage. Broadband performance is affected by multiple factors including number of occupants and devices, simultaneous usage, router range etc. For more information speak to your broadband provider.
Map data ©OpenStreetMap contributors.
