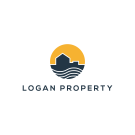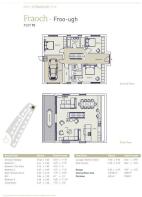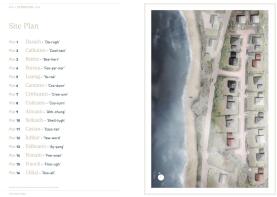Fraoch, No. 15 Birlinn Brae, Strachur

- PROPERTY TYPE
House
- BEDROOMS
3
- BATHROOMS
2
- SIZE
1,887 sq ft
175 sq m
- TENUREDescribes how you own a property. There are different types of tenure - freehold, leasehold, and commonhold.Read more about tenure in our glossary page.
Freehold
Key features
- 3 bedroom detached home
- Nestled on the shores of Loch Fyne Waterfront
- Design led exceptional interiors and external specification
- Balcony and garden
- Integral garage and Driveway
- Stunning views towards the Cowal Peninsula, Strachur
- Glasgow, 1hr 30 min drive, via Loch Lomond, Loch Long and the “Rest and be Thankful”
- Uniquely luxurious kitchens
- Air source heat pumps provide highly energy efficient hot water and heating throughout via underfloor heating
- High levels of acoustic and thermal insulation
Description
This three bedroom detached home provides a spectacular light and airy living space extending to a generous balcony on the upper floor. The home is known as Fraoch - ‘Froo-ugh’in Scottish Gaelic, meaning heather and is a perfect example of an ‘upside- down’ style house featuring a wood-burning stove that proudly sits at the heart of the first-floor living accommodation.
On the lower floor at ground level, the generous three bedrooms and integral garage are grouped around a top-lit hallway in which an open-tread staircase beckons upwards to the light above. An external brick-clad entrance portico adds gravitas to this signature building.
Every detail of this home and development has been carefully and sympathetically curated to blend seamlessly into the natural landscape. This is a natural Scottish Larch clad house in reference to the Traditional ‘Birlinn’ galleys of Somerled, Lord of the Isles. With a metal roof in further nautical homage of tin roofs of west coast cottages and barns.
Strachur, once a ferry port to Inveraray, has a resident population of approximately 750 people, a vibrant villiage with so much to see and do. The village offers essential day to day amenities including a Post Office / Shop / Café which is opposite Birlinn Brae. The Strachur Medical Practice, Primary School, and petrol filling station with convenience store are close by with the Creggans Inn Hotel / bar and restaurant at the end of the village. For water enthusiasts the Pontoon / moorings at “Strachur Bay Moorings Association” is also nearby.
Just 20 minutes drive away in Dunoon, there is an array of further amenities. The area is synonymous for its restaurants including Inver (Michelin stared) and Loch Fyne Oyster Bar, to name a few.
Location - Strachur sits on the shores of Loch Fyne, Cowal Peninsula, Argyll and Bute in Scotland’s West Coast. The village is a beautiful 1hr 30min drive from the centre of Glasgow via Loch Lomond, Loch Long and the “Rest and be Thankful”. The site borders Loch Lomond & The Trossachs National Park and sits in / looks over “the best of Loch and Land”. Set on a gently sloping site immediately adjacent to and overlooking Loch Fyne, this location also offers a rich environment for outdoor pursuits.
Communications
-Roads; the A886 leads South to Inver, Otter Ferry, Tighnabruaich and the South Cowal peninsular. The A815 leads North to the A83 (Inveraray, Glasgow etc) and East to Dunoon and beyond.
-Buses stop in the village and are available to all local destinations.
-Ferries from Dunoon (CalMac & Western) cross the Clyde estuary (25minutes) to Gourock and from there a 30-minute drive accesses Glasgow Airport.
-Trains are also available from Gourock direct to Glasgow.
Fraoch Overview - Natural Scottish Larch clad houses in reference to the Traditional ‘Birlinn’ galleys of Somerled, Lord of the Isles. Metal roofs in further nautical homage of tin roofs of west coast cottages and barns.
These two landmark villas mark the transition from the existing village to the new development. This being an ‘upside- down’ style house for elevated views to the loch, a wood-burning stove sits at the heart of the first-floor living room with patio doors opening onto a luxurious private external terrace.
Bedrooms and internal garage downstairs are grouped around a top-lit hallway in which an open-tread staircase beckons upwards to the light above. An external brick-clad entrance portico adds gravitas to these signature buildings.
Specification - Super-Structure : Robust and highly energy efficient building frame of steel and timber frame panels sitting on a reinforced concrete raft foundation. There are high levels of thermal insulation, zinc standing seam roof covering and timber framed double glazed windows / external doors. Chimney stacks are constructed with elongated artisan brick. All overclad with natural Larch.
Heating and Hot water : Air source heat pumps (externally located) provide highly energy efficient hot water (with storage tank) and heating (transmitted throughout the property via underfloor heating). In addition, there is a modern, glass fronted log burning stove located within the lounge / kitchen / dining space.
Uniquely luxurious kitchens : Kitchens and utility rooms in each house have been individually designed to take advantage of Birlinn Brae’s unique spaces. Soft closing doors / drawers; powerful extract systems; solid oak worktops, lacquered doors, tiled splashbacks and AEG integrated appliances. As the Shakers said... ”A place for everything and everything in its place” we believe the practicability of our kitchen designs are exceeded only by the quality of their aesthetic.
Beautiful bathrooms : Each bathroom and en-suite match classic sanitary and brassware with carefully considered tiling. Concealed cisterns and wall mounted toilet pans. There are heated towel rails and coordinated accessories of robe hooks, wall mounted toilet roll holders and shampoo shelves.
Outstanding quality : Finishes, fixtures and fittings match the standard set by Birlinn Brae’s architecture and the surrounding natural environment. High levels of acoustic and thermal insulation; large format floor tiles throughout the ground floor, oak flooring (upstairs); painted, solid core, grooved panel doors with quality Japanned door furniture; grooved feature wall panelling, feature and task LED light fittings; flush / screwless socket and switch plates and soft-tone coloured walls...all combine in a harmony designed to provide a fully uplifting environmental experience.
Ready to entertain : New cabling throughout means your Sky receiver, Smart HDTV and home cinema system plug straight in. CAT 6 network and telephone points are provided. There is also a nominated receiver security alarm and “double knock” fire / smoke / CO2 detection and alarm system.
Garages : Electric up-and-over doors (with remote control) provide vehicle access. Each garage (other than Fraoch and Ubhal properties) has a large slotted, double glazed window and door linked access to the main house hallway. They are thermally insulated and have 4No stylish light fittings, power socket and independent electrical distribution board ready for an Electric Vehicle Charging point installation.
Confirm the details of each individual home prior to reservation.
Lounge Kitchen Diner - 9.25 x 8.96 (30'4" x 29'4") -
Roof Terrace - 9.25 x 3.10 (30'4" x 10'2") -
Garage - 5.54 x 3.79 (18'2" x 12'5") -
Bedroom 1 - 4.41 x 3.50 (14'5" x 11'5") -
Bedroom 1 Ensuite - 2.13 x 1.83 (6'11" x 6'0") -
Bedroom 2 - 4.37 x 3.39 (14'4" x 11'1") -
Bath. Shower Room - 3.59 x 3.10 (11'9" x 10'2") -
Cloakroom / Wc - 1.86 x 1.20 (6'1" x 3'11") -
Bedroom 3 - 4.48 x 3.60 (14'8" x 11'9") -
Utility Room - 3.49 x 1.60 (11'5" x 5'2") -
Brochures
Birlinn Brae Strachur - 2025.pdfBrochure- COUNCIL TAXA payment made to your local authority in order to pay for local services like schools, libraries, and refuse collection. The amount you pay depends on the value of the property.Read more about council Tax in our glossary page.
- Band: F
- PARKINGDetails of how and where vehicles can be parked, and any associated costs.Read more about parking in our glossary page.
- Garage
- GARDENA property has access to an outdoor space, which could be private or shared.
- Yes
- ACCESSIBILITYHow a property has been adapted to meet the needs of vulnerable or disabled individuals.Read more about accessibility in our glossary page.
- Ask agent
Energy performance certificate - ask agent
Fraoch, No. 15 Birlinn Brae, Strachur
Add an important place to see how long it'd take to get there from our property listings.
__mins driving to your place
Get an instant, personalised result:
- Show sellers you’re serious
- Secure viewings faster with agents
- No impact on your credit score
Your mortgage
Notes
Staying secure when looking for property
Ensure you're up to date with our latest advice on how to avoid fraud or scams when looking for property online.
Visit our security centre to find out moreDisclaimer - Property reference 33906359. The information displayed about this property comprises a property advertisement. Rightmove.co.uk makes no warranty as to the accuracy or completeness of the advertisement or any linked or associated information, and Rightmove has no control over the content. This property advertisement does not constitute property particulars. The information is provided and maintained by Logan Property, Edinburgh. Please contact the selling agent or developer directly to obtain any information which may be available under the terms of The Energy Performance of Buildings (Certificates and Inspections) (England and Wales) Regulations 2007 or the Home Report if in relation to a residential property in Scotland.
*This is the average speed from the provider with the fastest broadband package available at this postcode. The average speed displayed is based on the download speeds of at least 50% of customers at peak time (8pm to 10pm). Fibre/cable services at the postcode are subject to availability and may differ between properties within a postcode. Speeds can be affected by a range of technical and environmental factors. The speed at the property may be lower than that listed above. You can check the estimated speed and confirm availability to a property prior to purchasing on the broadband provider's website. Providers may increase charges. The information is provided and maintained by Decision Technologies Limited. **This is indicative only and based on a 2-person household with multiple devices and simultaneous usage. Broadband performance is affected by multiple factors including number of occupants and devices, simultaneous usage, router range etc. For more information speak to your broadband provider.
Map data ©OpenStreetMap contributors.






