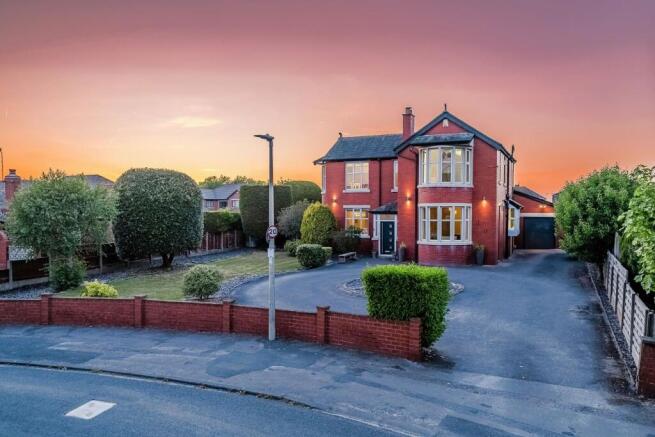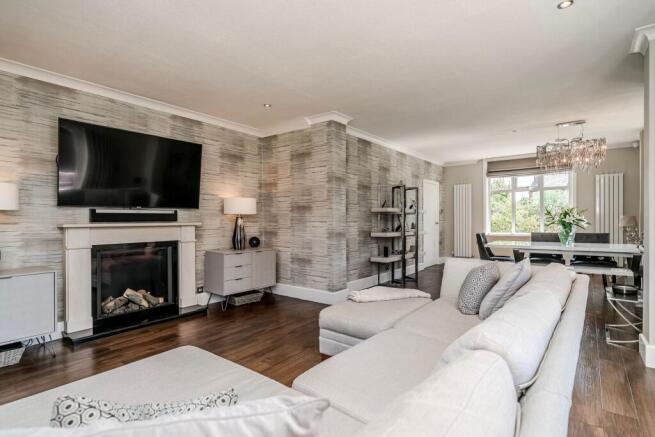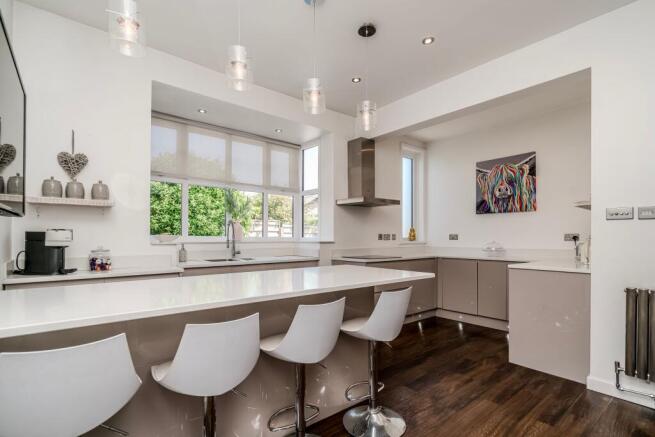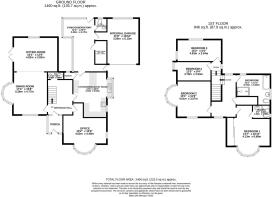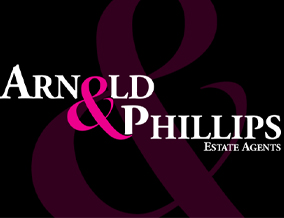
Moss Lane, Hesketh Bank, PR4

- PROPERTY TYPE
Detached
- BEDROOMS
4
- BATHROOMS
2
- SIZE
2,406 sq ft
224 sq m
- TENUREDescribes how you own a property. There are different types of tenure - freehold, leasehold, and commonhold.Read more about tenure in our glossary page.
Freehold
Key features
- Four Bedrooms (Master with En-Suite)
- Circa 2406 Square Feet
- Grand Detached Residence
- Stunning Family Dining Kitchen with Granite Worktops and Integrated Appliances
- Integral Single Garage
- Extensive Forecourt Parking
- Fully Enclosed Rear Garden with Paved Patio Area
Description
Arnold and Phillips are thrilled to introduce a truly spectacular four-bedroom detached residence that captures the essence of elegance and modern living. Nestled on an impressive quarter-acre plot along Moss Lane, this stunning home effortlessly blends charm and character, all while being a short stroll from the vibrant amenities of Hesketh Bank village centre.
As you approach this remarkable property, you can’t help but admire its grand presence. Upon entering, you are welcomed into an expansive entrance porch that flows into a luminous reception hallway, setting the stage for the delightful spaces that await. The abundance of natural light permeates the open-plan lounge and dining area, creating an inviting ambiance that is perfect for both lively gatherings and quiet family moments. With sweeping bay windows and tasteful decor, this stunning room breathes warmth and relaxation, providing the perfect backdrop for cherished memories.
The heart of this home is its thoughtfully designed living spaces. Adjacent to the main lounge is a cozy study or second lounge, featuring an alluring fireplace that invites you to unwind with a good book or engage in meaningful conversations. Just a few steps away, the conservatory—currently reimagined as a gym enclave—serves as a versatile haven, offering a serene space that invites indoor-outdoor living and promotes an active lifestyle.
At the core of this residence lies the magnificent family dining kitchen—a chef’s paradise. This stunning space is fitted with modern hi-gloss units and elegant granite countertops that make cooking a true delight. An inviting island with a breakfast bar creates a perfect gathering spot for family and friends, while integrated appliances—including an oven, hob, extractor, microwave, dishwasher, and fridge freezer—ensure that every culinary need is met with style and convenience. Here, every meal becomes a celebration, and every gathering a joyous occasion.
Venture upstairs to discover the tranquil sleeping quarters, where a gallery landing leads you to four generously sized double bedrooms. Each room is adorned with fitted furniture, providing not only style but also practicality for everyday living. The master suite is a true retreat, featuring a modern en-suite shower room finished in timeless white. This luxurious space boasts a low-level WC, a sleek vanity wash hand basin, and a chic glass-screen shower, creating a spa-like atmosphere to start and end your day.
The three additional bedrooms are served by a beautifully appointed four-piece family bathroom, designed to accommodate the whole family. With a low-level WC, a stylish vanity wash hand basin, a panelled bath, and a separate shower complete with tasteful tiling, this bathroom marries form and function seamlessly.
Step outside to discover the property’s outdoor oasis. The front boasts extensive parking options on a wide forecourt and driveway, leading to a 190-square-foot integral single garage at the rear. The fully enclosed rear garden beckons you to relax and unwind, featuring a charming paved patio perfect for al fresco dining, lush green lawns for children's play, and artfully arranged gravelled areas with vibrant planted borders that enhance the beauty of your outdoor retreat.
This splendid home’s location is another of its many charms. A leisurely walk takes you to Hesketh Bank’s village center, where you can enjoy an array of excellent amenities and shopping options. Furthermore, its superb positioning offers easy access to major city routes, placing Manchester, Liverpool, Preston, and Southport within convenient reach for work or leisure.
In conclusion, this grand four-bedroom detached residence is more than just a house; it’s a sanctuary that combines elegance, comfort, and modern convenience. Perfectly suited for family living and entertaining alike, this home awaits your personal touch. Don’t let this opportunity slip away—schedule your viewing today and discover the lifestyle that awaits in this exceptional property!
EPC Rating: D
- COUNCIL TAXA payment made to your local authority in order to pay for local services like schools, libraries, and refuse collection. The amount you pay depends on the value of the property.Read more about council Tax in our glossary page.
- Band: G
- PARKINGDetails of how and where vehicles can be parked, and any associated costs.Read more about parking in our glossary page.
- Yes
- GARDENA property has access to an outdoor space, which could be private or shared.
- Yes
- ACCESSIBILITYHow a property has been adapted to meet the needs of vulnerable or disabled individuals.Read more about accessibility in our glossary page.
- Ask agent
Energy performance certificate - ask agent
Moss Lane, Hesketh Bank, PR4
Add an important place to see how long it'd take to get there from our property listings.
__mins driving to your place
Get an instant, personalised result:
- Show sellers you’re serious
- Secure viewings faster with agents
- No impact on your credit score
Your mortgage
Notes
Staying secure when looking for property
Ensure you're up to date with our latest advice on how to avoid fraud or scams when looking for property online.
Visit our security centre to find out moreDisclaimer - Property reference bc7bb5bb-e140-4e7b-a955-0442423d2567. The information displayed about this property comprises a property advertisement. Rightmove.co.uk makes no warranty as to the accuracy or completeness of the advertisement or any linked or associated information, and Rightmove has no control over the content. This property advertisement does not constitute property particulars. The information is provided and maintained by Arnold & Phillips, Chorley. Please contact the selling agent or developer directly to obtain any information which may be available under the terms of The Energy Performance of Buildings (Certificates and Inspections) (England and Wales) Regulations 2007 or the Home Report if in relation to a residential property in Scotland.
*This is the average speed from the provider with the fastest broadband package available at this postcode. The average speed displayed is based on the download speeds of at least 50% of customers at peak time (8pm to 10pm). Fibre/cable services at the postcode are subject to availability and may differ between properties within a postcode. Speeds can be affected by a range of technical and environmental factors. The speed at the property may be lower than that listed above. You can check the estimated speed and confirm availability to a property prior to purchasing on the broadband provider's website. Providers may increase charges. The information is provided and maintained by Decision Technologies Limited. **This is indicative only and based on a 2-person household with multiple devices and simultaneous usage. Broadband performance is affected by multiple factors including number of occupants and devices, simultaneous usage, router range etc. For more information speak to your broadband provider.
Map data ©OpenStreetMap contributors.
