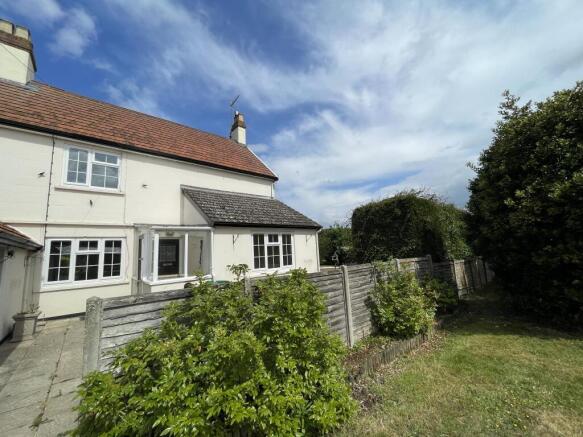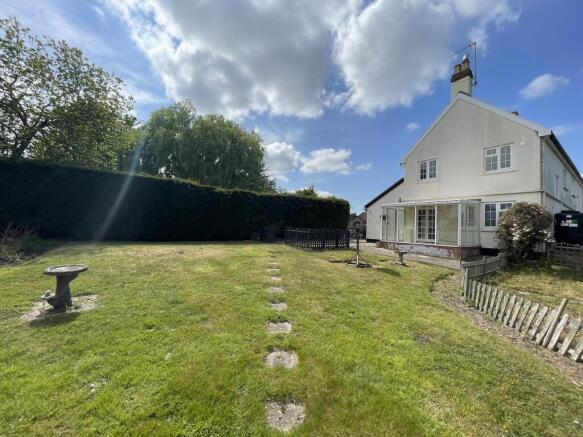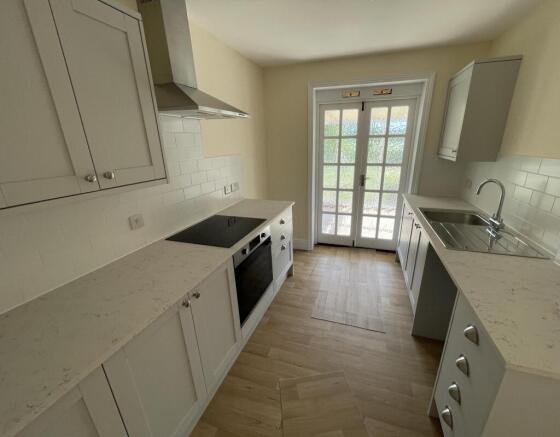Ipswich

Letting details
- Let available date:
- Ask agent
- Deposit:
- Ask agentA deposit provides security for a landlord against damage, or unpaid rent by a tenant.Read more about deposit in our glossary page.
- Min. Tenancy:
- Ask agent How long the landlord offers to let the property for.Read more about tenancy length in our glossary page.
- Let type:
- Long term
- Furnish type:
- Ask agent
- Council Tax:
- Ask agent
- PROPERTY TYPE
Semi-Detached
- BEDROOMS
3
- SIZE
Ask agent
Key features
- Parkland Views
- Substantial Garden
- Outside Storage
- 3 Bedrooms
- Two Toilets
- Newly Refurbished
- Nearby footpaths
- Situated within Old Hall Estate
- Within Commuting Distance of Ipswich
Description
Location
The property is situated on the Old Hall Estate and within a Heritage Parkland. The village of Coddenham lies about 1.6 miles to the north and has a village shop, pub and country club. More comprehensive facilities are available in Ipswich which is about 6.6 miles to the south of the property. There is as fast and frequent rail service to London Kings Cross from nearby Needham Market and excellent road links via Junction 51 of the A14 and the A140 Norwich road which are about 2 miles away.
Directions
Sat Nav - Postcode IP6 9QQ (Access is from Sandy Lane)
From Junction 51 of the A14 take the slip road signposted Barham. At "T" junction turn right onto the old Norwich Road and proceed for about 1 mile. After passing the Sorrell Horse Inn take the next left onto Sandy Lane. Proceed on Sandy Lane for about 1 mile and then turn left onto the Old Hall Estate drive. Follow the drive through the Parkland to the main yard.
The Property
Ground Floor
- Entrance Porch with tiled floor.
- Living Room: Dual aspect with UPVC D/G windows to the front and rear of the property with lino flooring and electric fire.
- Kitchen: Newly fitted units with laminate worktop, electric oven and hobs with extractor fan over, stainless steel sink and space for a dishwasher with double doors leading to a conservatory.
- Conservatory
- Dining Room: UPVC D/G window to the front with lino flooring.
- Under Stairs Storage Cupboard
- WC: UPVC D/G window with obscured glass, lino flooring, sink and cupboard unit and toilet.
- Utility Room: UPVC D/G window to the rear, lino flooring with newly fitted units with laminate work surface, stainless steel sink and washer/dryer connections.
First Floor
- Bedroom 1: UPVC D/G window to the rear with carpet flooring.
- Bedroom 2: UPVC D/G window to the front with carpet flooring.
- Bedroom 3: UPVC D/G window to the side.
- Airing Cupboard
- Bathroom: UPVC D/G window with obscured glass, lino flooring, sink, cupboard & mirror unit, fitted bath with electric shower over and part tiled walls.
Externally
Shared shingle parking area
Single garage
Two storage sheds
Garden laid to grass with parkland views.
Notice
Whirledge & Nott does not have any authority to give representations or warranties in relation to the property. These particulars do not form part of any offer or contract. All descriptions, photographs and plans are for guidance only and should not be relied upon as statements or representations of fact. All measurements are approximate. No assumption should be made that the property has the necessary planning, building regulations or other consents. Whirledge & Nott has not carried out a survey nor tested any appliances, services or facilities. Purchasers must satisfy themselves by inspection or otherwise.
Viewing
Strictly by appointment Viewing of the property is entirely at the risk of the enquirer. Neither Whirledge & Nott nor the vendor accept any responsibility for any damage, injury or accident during viewing.
Services
We understand that mains water and electricity are connected. There is oil fired central heating and private drainage.
Council Tax Band
The property is assessed as Council Tax Band C.
EPC
The property is classed as Band E.
Pets
Please note that the landlord reserves the right to charge an additional rent of £50.00 per pet per month.
Terms
The property is to be let on an Assured Shorthold Tenancy. A deposit amounting to no more than five week's rent is required and will be held in accordance with the terms of the Tenancy Deposit Scheme. Rent will be paid monthly in advance by standing order.
References
The tenant will be required to provide Whirledge and Nott with the necessary details for referencing and Right to Rent checks. Referencing will include credit checks and all character and employer references.
Brochures
Brochure 1- COUNCIL TAXA payment made to your local authority in order to pay for local services like schools, libraries, and refuse collection. The amount you pay depends on the value of the property.Read more about council Tax in our glossary page.
- Ask agent
- PARKINGDetails of how and where vehicles can be parked, and any associated costs.Read more about parking in our glossary page.
- Yes
- GARDENA property has access to an outdoor space, which could be private or shared.
- Yes
- ACCESSIBILITYHow a property has been adapted to meet the needs of vulnerable or disabled individuals.Read more about accessibility in our glossary page.
- Ask agent
Ipswich
Add an important place to see how long it'd take to get there from our property listings.
__mins driving to your place
About Whirledge and Nott, Margaret Roding
The Estate Office, White Hall, Margaret Roding, Dunmow, CM6 1QL



Notes
Staying secure when looking for property
Ensure you're up to date with our latest advice on how to avoid fraud or scams when looking for property online.
Visit our security centre to find out moreDisclaimer - Property reference 4844. The information displayed about this property comprises a property advertisement. Rightmove.co.uk makes no warranty as to the accuracy or completeness of the advertisement or any linked or associated information, and Rightmove has no control over the content. This property advertisement does not constitute property particulars. The information is provided and maintained by Whirledge and Nott, Margaret Roding. Please contact the selling agent or developer directly to obtain any information which may be available under the terms of The Energy Performance of Buildings (Certificates and Inspections) (England and Wales) Regulations 2007 or the Home Report if in relation to a residential property in Scotland.
*This is the average speed from the provider with the fastest broadband package available at this postcode. The average speed displayed is based on the download speeds of at least 50% of customers at peak time (8pm to 10pm). Fibre/cable services at the postcode are subject to availability and may differ between properties within a postcode. Speeds can be affected by a range of technical and environmental factors. The speed at the property may be lower than that listed above. You can check the estimated speed and confirm availability to a property prior to purchasing on the broadband provider's website. Providers may increase charges. The information is provided and maintained by Decision Technologies Limited. **This is indicative only and based on a 2-person household with multiple devices and simultaneous usage. Broadband performance is affected by multiple factors including number of occupants and devices, simultaneous usage, router range etc. For more information speak to your broadband provider.
Map data ©OpenStreetMap contributors.



