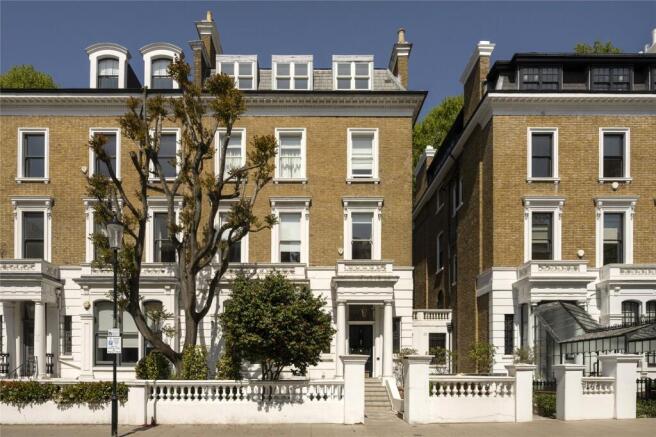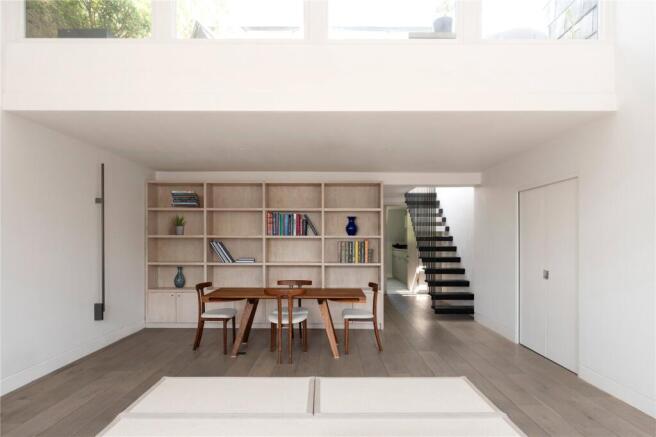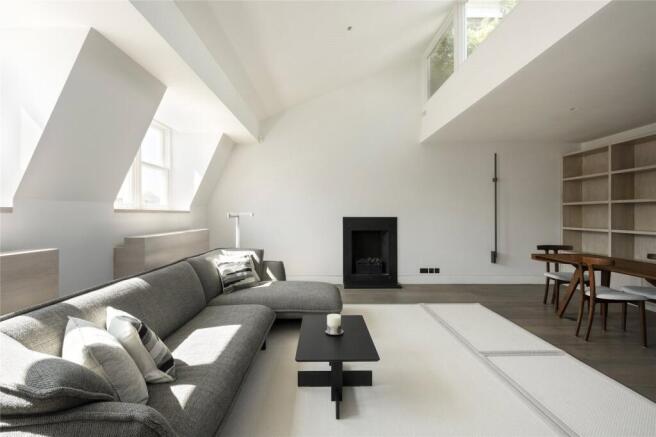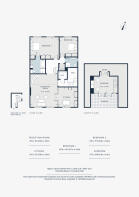Wetherby Gardens, London, SW5

- PROPERTY TYPE
Apartment
- BEDROOMS
2
- BATHROOMS
2
- SIZE
2,031 sq ft
189 sq m
Key features
- Open-plan reception and dining room
- Contemporary kitchen
- Principal bedroom suite
- Guest bedroom
- Shower room
- Sunroom
- Utility room
- Under-stair study space
- Eve storage
- Roof terrace
Description
On the third floor, the open-plan reception and dining room are orchestrated with effortless composure. Natural light diffuses through a duo of south-facing sash windows, illuminating gallery-white walls and bespoke joinery ready for a personal touch. A clerestory window up high lets in more ambient light, amplifying the sense of brightness and flow. A black fireplace anchors the space with sculptural definition, while dark-framed glazing subtly frames the kitchen beyond. There, Miele appliances are integrated into sleek white cabinets, while a mirrored splashback extends the sense of space and a marble waterfall island brings both conviviality to the fore.
At the rear of the home, the sleeping quarters are tailored for repose. The principal suite enjoys plenty of morning sunlight and a spa-like en suite bathroom complete with dual vanities and a rainfall shower. A second bedroom has a similar feel and is also equipped with fitted wardrobes, providing ample storage. A shower room serves this room, and the rest of the home.
A quiet alcove beneath the stairs offers a discreet space for home working, beside the lift which provides direct access to the home. Up the stairs, a sunroom awaits, basking in natural light. The perfect spot for an afternoon coffee, its glass doors open onto a private roof terrace overlooking the rooftops that surround Wetherby Gardens. The home also enjoys access to the sought-after, leafy communal gardens.
Some of London’s most revered museums along Exhibition Road are within walking distance, putting Wetherby Gardens at the centre of the cultural action. Coveted local restaurants such as Macellaio RC, Cambio De Tercio, Yashin Ocean House and Margaux are just minutes from your front door, perfect for get-togethers after a stroll around Brompton Cemetery – one of the capital’s seven historic burial grounds. It’s not far to reach the upmarket retail offerings along Chelsea’s Kings Road either, followed by an evening of live music at Troubadour.
Gloucester Road – 3 mins (Circle and District, Piccadilly)
Brochures
Particulars- COUNCIL TAXA payment made to your local authority in order to pay for local services like schools, libraries, and refuse collection. The amount you pay depends on the value of the property.Read more about council Tax in our glossary page.
- Band: G
- PARKINGDetails of how and where vehicles can be parked, and any associated costs.Read more about parking in our glossary page.
- Ask agent
- GARDENA property has access to an outdoor space, which could be private or shared.
- Yes
- ACCESSIBILITYHow a property has been adapted to meet the needs of vulnerable or disabled individuals.Read more about accessibility in our glossary page.
- Ask agent
Wetherby Gardens, London, SW5
Add an important place to see how long it'd take to get there from our property listings.
__mins driving to your place
Get an instant, personalised result:
- Show sellers you’re serious
- Secure viewings faster with agents
- No impact on your credit score
Your mortgage
Notes
Staying secure when looking for property
Ensure you're up to date with our latest advice on how to avoid fraud or scams when looking for property online.
Visit our security centre to find out moreDisclaimer - Property reference BAY250129. The information displayed about this property comprises a property advertisement. Rightmove.co.uk makes no warranty as to the accuracy or completeness of the advertisement or any linked or associated information, and Rightmove has no control over the content. This property advertisement does not constitute property particulars. The information is provided and maintained by Domus Nova, London. Please contact the selling agent or developer directly to obtain any information which may be available under the terms of The Energy Performance of Buildings (Certificates and Inspections) (England and Wales) Regulations 2007 or the Home Report if in relation to a residential property in Scotland.
*This is the average speed from the provider with the fastest broadband package available at this postcode. The average speed displayed is based on the download speeds of at least 50% of customers at peak time (8pm to 10pm). Fibre/cable services at the postcode are subject to availability and may differ between properties within a postcode. Speeds can be affected by a range of technical and environmental factors. The speed at the property may be lower than that listed above. You can check the estimated speed and confirm availability to a property prior to purchasing on the broadband provider's website. Providers may increase charges. The information is provided and maintained by Decision Technologies Limited. **This is indicative only and based on a 2-person household with multiple devices and simultaneous usage. Broadband performance is affected by multiple factors including number of occupants and devices, simultaneous usage, router range etc. For more information speak to your broadband provider.
Map data ©OpenStreetMap contributors.





