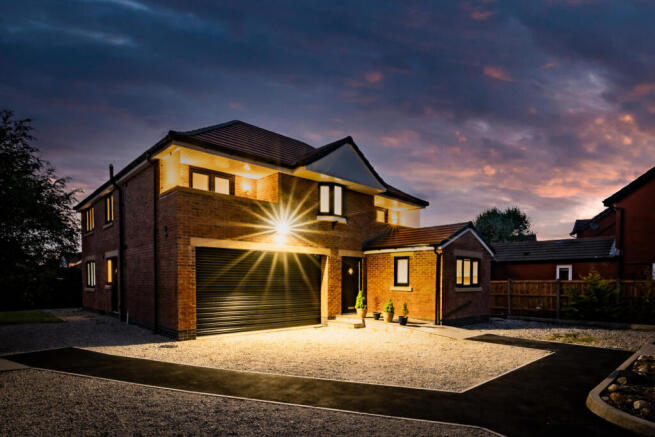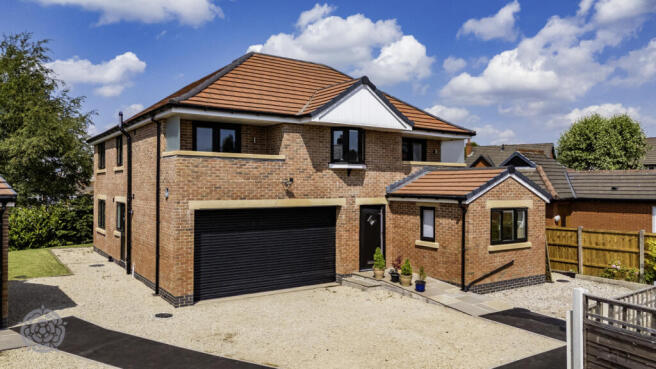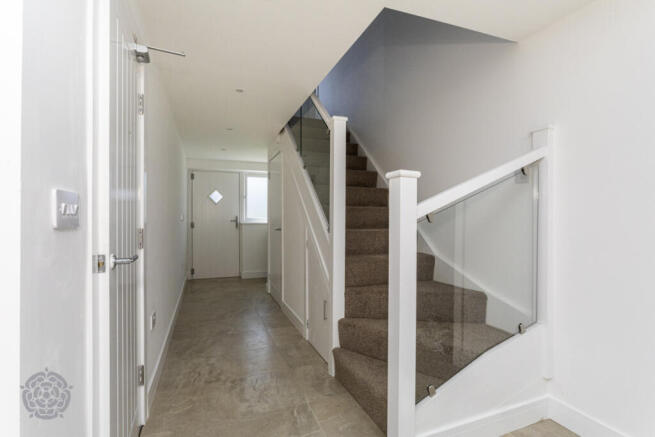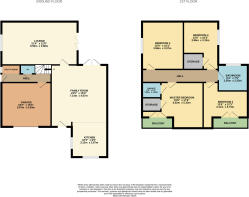
Tempest Road, Lostock, Bolton, Greater Manchester, BL6 4HS

- PROPERTY TYPE
Detached
- BEDROOMS
4
- BATHROOMS
2
- SIZE
Ask agent
- TENUREDescribes how you own a property. There are different types of tenure - freehold, leasehold, and commonhold.Read more about tenure in our glossary page.
Ask agent
Key features
- Brand new four-bedroom detached home
- Contemporary interiors with neutral décor and high-end fixtures and finishes
- Generous open-plan living, dining, and kitchen area
- Integral double garage with remote roller shutter door
- Remote gated access and driveway parking
- Landscaped gardens to the side and rear
Description
One of only two individually designed detached residences, Bay Leaf House offers an exceptional blend of modern design and contemporary living. Tucked away in a private, gated setting, this exclusive home is accessed via remote-controlled gates and shares the entrance with just one other executive property.
Ground Floor Accommodation
Entrance & Kitchen/Diner
A composite front door with opaque glazed panels opens into an impressive open-plan kitchen, living, and dining area. The kitchen features high-gloss wall and base units with contrasting work surfaces, an integrated 1.5 sink with chrome swan neck mixer tap, and a range of integrated appliances including a microwave oven, dishwasher, wine cooler, and induction hob with ceiling extractor. The large central island doubles as a breakfast bar. Finished with high-gloss porcelain floor tiles, under-unit lighting, and vaulted ceilings with modern light fittings, this space is light, bright, and designed for both entertaining and daily family life. Patio doors open to the rear garden, enhancing the indoor-outdoor living experience.
Utility Room
With worktop, stainless steel sink, mixer tap, plumbing for washing machine and access to the side via a composite door.
Cloakroom/WC
A stylish two-piece suite with push-button WC, corner wash basin, tiled splashback, extractor fan, and high-gloss flooring.
Living Room
Spacious and tastefully decorated, the living room features a media wall with an electric log-effect fire, wall recesses for display, underfloor heating, inset spotlights, and bi-folding doors leading to the garden.
Garage
Accessed internally, the integral double garage features a remote-controlled roller shutter door.
First Floor Accommodation
Bedrooms
Principal Bedroom Suite A luxurious super king-sized room with recessed lighting, neutral décor, Hollywood Mirror with lights, and uPVC bay window. French doors open to a private balcony with a brick wall boundary. Includes a walk-in dressing room with built-in storage and a modern ensuite bathroom with marble-effect tiling, rainfall shower, vanity unit, and chrome fittings. Bedroom Two A bright double room with ensuite and French doors leading to a second private balcony. Bedrooms Three & Four Both are spacious double rooms.
Exterior & Grounds
Gardens Generous and private rear and side gardens, primarily laid to lawn with patio and shingle areas, timber fencing, and mature hedges. Lighting and sleeper-edged borders enhance the landscaped spaces. This property also benefits from the garden to the front of the property Driveway & Gated Access The front includes a shingled driveway with parking for 2–3 vehicles, plus a tarmac path with wheelchair-accessible sloping access and steps to the front door. Remote-controlled gated entrance opens to a shared shingled driveway leading to Tempest Road.
Tenant Important Information:
The Property Is Let As Seen So An Internal Viewing Is Highly Advised And Can Be Booked By Contacting The Team. There Are Some Things You Can Prepare For The Referencing Process With Miller Metcalfe, To Get You Signing Your Tenancy Agreement And Moving Into Your New Home Faster. Did You Know That With Miller Metcalfe You Can Opt In To Open Banking To Speed Up The Referencing Process? This Means You Won’t Have To Provide Proof Of Income Documents - You’ll Simply Connect With Open Banking, So The Provider Can See A Snapshot Of Your Income And Rent Payments As Quickly And Securely As Possible. Proof Of Identity (Id): To Prove You Are Who You Say You Are And You Have The Right To Live In England. • In England, Your Agent Or Landlord Is Legally Required To View And Photocopy A Valid Form Of Id, Such As A British Passport Or National Identity Card Or A Letter Of Attestation And Driver’s License With A Birth Certificate. • If You Are A Non-British Citizen, You May Be Able To (truncated)
ID Checks
In accordance with our regulatory obligations, we are required to carry out Anti-Money Laundering (AML) checks on all relevant individuals. A fee of £25+VAT per person will be charged to cover the cost of conducting these checks. This fee is non-refundable
Brochures
Particulars- COUNCIL TAXA payment made to your local authority in order to pay for local services like schools, libraries, and refuse collection. The amount you pay depends on the value of the property.Read more about council Tax in our glossary page.
- Band: TBC
- PARKINGDetails of how and where vehicles can be parked, and any associated costs.Read more about parking in our glossary page.
- Yes
- GARDENA property has access to an outdoor space, which could be private or shared.
- Yes
- ACCESSIBILITYHow a property has been adapted to meet the needs of vulnerable or disabled individuals.Read more about accessibility in our glossary page.
- Ask agent
Tempest Road, Lostock, Bolton, Greater Manchester, BL6 4HS
Add an important place to see how long it'd take to get there from our property listings.
__mins driving to your place
Get an instant, personalised result:
- Show sellers you’re serious
- Secure viewings faster with agents
- No impact on your credit score
Your mortgage
Notes
Staying secure when looking for property
Ensure you're up to date with our latest advice on how to avoid fraud or scams when looking for property online.
Visit our security centre to find out moreDisclaimer - Property reference WHN250123. The information displayed about this property comprises a property advertisement. Rightmove.co.uk makes no warranty as to the accuracy or completeness of the advertisement or any linked or associated information, and Rightmove has no control over the content. This property advertisement does not constitute property particulars. The information is provided and maintained by Miller Metcalfe, Bolton. Please contact the selling agent or developer directly to obtain any information which may be available under the terms of The Energy Performance of Buildings (Certificates and Inspections) (England and Wales) Regulations 2007 or the Home Report if in relation to a residential property in Scotland.
*This is the average speed from the provider with the fastest broadband package available at this postcode. The average speed displayed is based on the download speeds of at least 50% of customers at peak time (8pm to 10pm). Fibre/cable services at the postcode are subject to availability and may differ between properties within a postcode. Speeds can be affected by a range of technical and environmental factors. The speed at the property may be lower than that listed above. You can check the estimated speed and confirm availability to a property prior to purchasing on the broadband provider's website. Providers may increase charges. The information is provided and maintained by Decision Technologies Limited. **This is indicative only and based on a 2-person household with multiple devices and simultaneous usage. Broadband performance is affected by multiple factors including number of occupants and devices, simultaneous usage, router range etc. For more information speak to your broadband provider.
Map data ©OpenStreetMap contributors.








