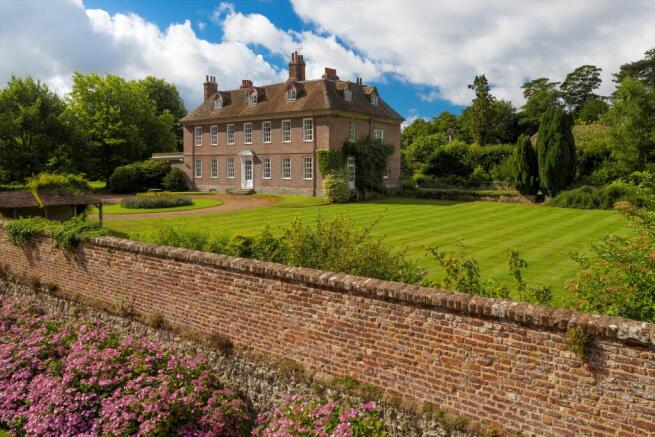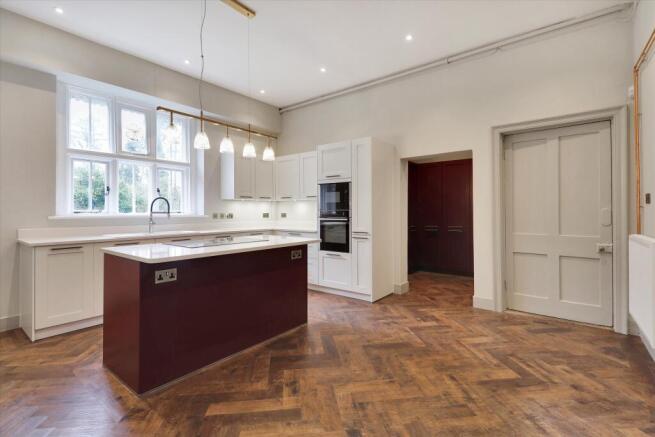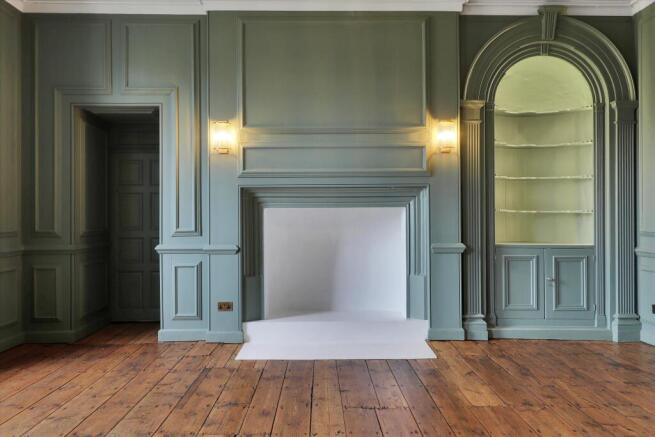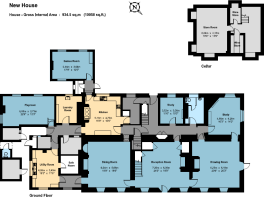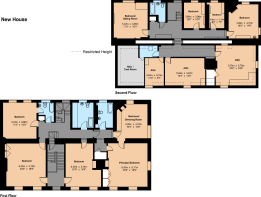Newhouse, Mersham, Ashford, Kent, TN25 6NQ

Letting details
- Let available date:
- Now
- Deposit:
- £11,070A deposit provides security for a landlord against damage, or unpaid rent by a tenant.Read more about deposit in our glossary page.
- Min. Tenancy:
- Ask agent How long the landlord offers to let the property for.Read more about tenancy length in our glossary page.
- Let type:
- Long term
- Furnish type:
- Unfurnished
- Council Tax:
- Ask agent
- PROPERTY TYPE
Detached
- BEDROOMS
9
- BATHROOMS
4
- SIZE
10,058 sq ft
934 sq m
Key features
- 9 bedrooms
- 7 reception rooms
- 4 bathrooms
- Period
- Detached
- Garden
- Managed
- Cellar
- Pet Friendly
Description
The property is conveniently located just fifteen minutes by car from Ashford International Station, which is serviced by the high speed train to St Pancras International in just 37 minutes.
This letting represents a unique opportunity to occupy an impressive character home on the Hatch Park Estate. The property and wider estate are managed by Knight Frank in collaboration with the estate's in-house property management and farming team.
Starlink internet, security alarm and lawn mowing services are included in the advertised rent.
Newhouse is accessed via a driveway lined with pleached lime trees, leading to a turning circle and parking area. The gardens are in the majority laid to lawn, with an area of walled garden and planted borders as well as a covered patio for outdoor dining. To the rear of the property, the boundary is delineated by traditional estate fencing.
The ground floor comprises a grand panelled entrance hall, complete with original hardwood floors, a stately main staircase, and a new multi-fuel stove. To the right of the entrance hall sits the double-aspect drawing room with an attractive feature fireplace and a woodburning stove. Newhouse benefits from generous period dimensions and the drawing room is no exception, with its tall, shuttered windows providing ample light and a view to the front lawn. A bright study adjoins the drawing room to the rear of the house. To the left of the entrance hall sits the dining room, perfect for hosting with its emerald colour-washed walls, soft lighting and hidden service hatch to the main kitchen behind. A secondary preparation kitchen with original full height storage cupboards sits to the very east of the property and is directly accessible from the dining room, featuring new burgundy kitchen units, a fitted dishwasher, and space for a wine cooler.
The main kitchen is at the rear of the house and is fitted with solid wood cabinets, Quartz worktops and a double Belfast sink. Integrated appliances include an induction hob in the central island, a double oven with combination microwave, and a dishwasher. At the heart of the kitchen is the original oil fired Aga that has been retained and serviced. A new walk-in larder has been created with space for an American style fridge freezer.
Further accommodation on the ground floor includes a second study with historic wallpaper; a spacious playroom; a further games room (or gym); an ample wine cellar in the basement; a walk in safe room and a downstairs WC. The WC has the unique retained feature of a carpet adorned with the estate family crest. A second staircase to the first and second floors is located by the rear door.
On the first floor, the principal bedroom suite benefits from views over the walled garden and is served by a large ensuite bathroom with walk in shower, as well as a dressing room. The much beloved pink sanitaryware has been retained in the bathroom, with the bath carefully re-enamelled to colour match the original set. The spacious dressing room has a large set of built in wardrobes and the room could alternatively serve as an additional double bedroom. There are three further double bedrooms on the first floor serviced by two additional family bathrooms.
Of particular note is the striking pink panelled bedroom, which has historically served as memorable guest accommodation.
The second floor consists of four bedrooms and an additional bathroom, with character beams and farmhouse style windows bringing a cosier feel to this floor. Ample storage is provided in the full-size attic rooms at the very top of the property.
Newhouse forms part of Hatch Park, a country estate that has been in continual family ownership since 1486. The estate extends over 2,700 acres of arable land, pasture and woodland. A SSSI deer park lies at the heart of the estate with a free grazing herd of fallow deer and ornamental lakes. To the north of the estate sits the Kent Downs National Landscape.
Newhouse is situated within Mersham, an attractive village just east of Ashford. The area benefits from strong transport links, with the M20 (Junction 10a) close by and Ashford International providing the High-Speed service to London St. Pancras (37 Minutes). The Channel Tunnel and ferry ports easily accessible.
Brochures
More Details- COUNCIL TAXA payment made to your local authority in order to pay for local services like schools, libraries, and refuse collection. The amount you pay depends on the value of the property.Read more about council Tax in our glossary page.
- Band: E
- PARKINGDetails of how and where vehicles can be parked, and any associated costs.Read more about parking in our glossary page.
- Yes
- GARDENA property has access to an outdoor space, which could be private or shared.
- Yes
- ACCESSIBILITYHow a property has been adapted to meet the needs of vulnerable or disabled individuals.Read more about accessibility in our glossary page.
- Ask agent
Newhouse, Mersham, Ashford, Kent, TN25 6NQ
Add an important place to see how long it'd take to get there from our property listings.
__mins driving to your place
Notes
Staying secure when looking for property
Ensure you're up to date with our latest advice on how to avoid fraud or scams when looking for property online.
Visit our security centre to find out moreDisclaimer - Property reference HUB2521225. The information displayed about this property comprises a property advertisement. Rightmove.co.uk makes no warranty as to the accuracy or completeness of the advertisement or any linked or associated information, and Rightmove has no control over the content. This property advertisement does not constitute property particulars. The information is provided and maintained by Knight Frank, Rural Asset Management - South. Please contact the selling agent or developer directly to obtain any information which may be available under the terms of The Energy Performance of Buildings (Certificates and Inspections) (England and Wales) Regulations 2007 or the Home Report if in relation to a residential property in Scotland.
*This is the average speed from the provider with the fastest broadband package available at this postcode. The average speed displayed is based on the download speeds of at least 50% of customers at peak time (8pm to 10pm). Fibre/cable services at the postcode are subject to availability and may differ between properties within a postcode. Speeds can be affected by a range of technical and environmental factors. The speed at the property may be lower than that listed above. You can check the estimated speed and confirm availability to a property prior to purchasing on the broadband provider's website. Providers may increase charges. The information is provided and maintained by Decision Technologies Limited. **This is indicative only and based on a 2-person household with multiple devices and simultaneous usage. Broadband performance is affected by multiple factors including number of occupants and devices, simultaneous usage, router range etc. For more information speak to your broadband provider.
Map data ©OpenStreetMap contributors.
