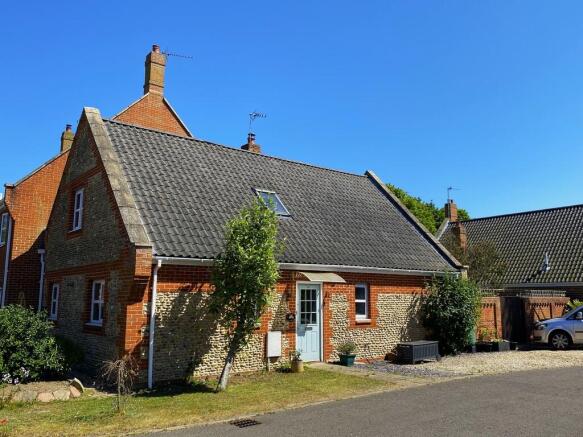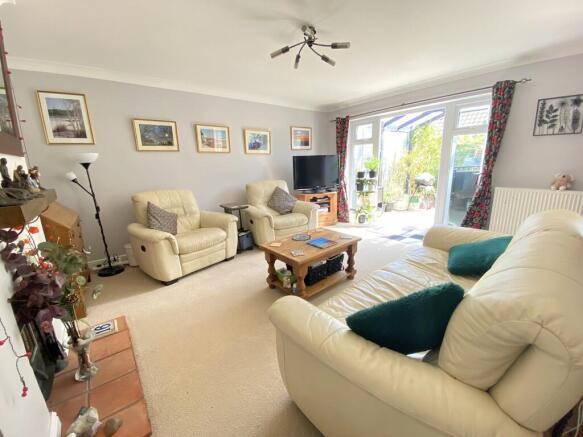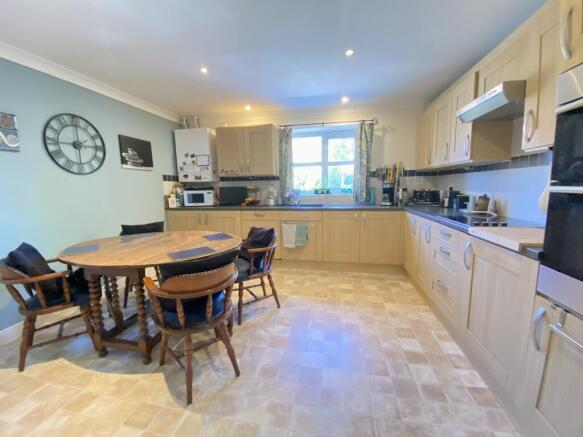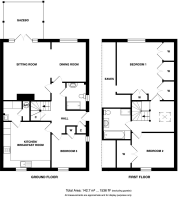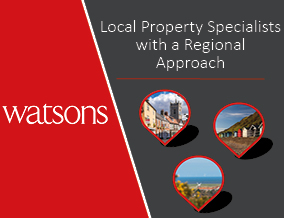
Northrepps, Cromer

- PROPERTY TYPE
Semi-Detached
- BEDROOMS
3
- BATHROOMS
2
- SIZE
1,334 sq ft
124 sq m
- TENUREDescribes how you own a property. There are different types of tenure - freehold, leasehold, and commonhold.Read more about tenure in our glossary page.
Freehold
Key features
- Traditional styled architecture
- Good village pub
- Excellent amenities in nearby Cromer
- Oil Central Heating
- Flexible and spacious 3 bedroom accommodation
- uPVC sealed unit double glazing
- En-bloc garage
- 2 reception rooms
- Bathroom and Shower Room
- Sitting Room with woodburner
Description
At the heart of the village is the popular local pub, The Foundry Arms, along with a traditional village church that adds to its timeless character. Despite its tranquil setting, Northrepps is conveniently located for Cromer's excellent amenities, including a wide range of shops, supermarkets, cafés, restaurants, and bars. Cromer also offers a rail service and is famed for its iconic pier and family-friendly seafront.
Whether you're seeking a relaxing retreat or a base to explore the stunning Norfolk coastline, Northrepps offers a rare opportunity to enjoy the best of both countryside and coast.
Description This attractive and characterful modern home is thoughtfully designed to reflect the traditional architecture of Northrepps, featuring classic Norfolk flint elevations with brick quoins, a striking high roofline, and distinctive parapet gables. Attached to its neighbour only at the ground floor and first-floor shower room, the property enjoys a semi-detached feel and offers generous living space throughout.
On entering, you're greeted by a spacious hallway that sets the tone for the well-proportioned interiors. A large first-floor landing currently serves as a convenient study area, adding to the home's versatility. The accommodation includes three generous bedrooms, a family bathroom, and a separate shower room. The living spaces are equally impressive, comprising a bright kitchen/breakfast room, separate utility room, and a comfortable sitting room with access to a charming garden gazebo. The adjoining dining room offers flexibility and could be adapted to create a fourth bedroom if desired.
Outside, the property benefits from a wrap-around front garden to the left of the entrance, an enclosed rear garden ideal for outdoor relaxation, and an en-bloc garage providing additional storage or parking. This well-designed home combines modern comfort with traditional style in a peaceful village setting.
Entrance Hall A spacious L'shaped entrance area with turning stairs leading to the first floor with built-in cupboard beneath, coved ceiling, built-in cloaks cupboard.
Sitting Room 16' 3" x 13' 4" (4.95m x 4.06m) Recessed woodburning stove, radiator, fitted carpet, coved ceiling, double glazed patio doors to GARDEN GAZEBO 11'3" X 10'5", providing an pleasant but sheltered al fresco area off the main living space, double doorway to dining room
Dining Room 11' 2" x 9' 8" (3.4m x 2.95m) Radiator, fitted carpet, uPVC sealed unit double glazed window.
Kitchen/Breakfast Room 13' 4" x 12' 11" (4.06m x 3.94m) Stainless steel 1.5 bowl sink unit inset to laminate worktops, inset ceiling lighting a range of Shaker style fitted units comprising base units, drawer chest, wall and tall units, built-in Bosch double oven, 4 ring ceramic hob with cooker hood over, integral dishwasher, wall mounted oil fired boiler, radiator, cushion vinyl flooring, uPVC sealed unit double glazed window.
Utility Room 5' 2" x 5' 1" (1.57m x 1.55m) Sink unit, plumbing for automatic washing machine, space for fridge/freezer, built-in cupboard housing hot water tank.
Shower Room 7' 6" x 5' 5" (2.29m x 1.65m) White suite comprising large shower cubicle, low level wc and wash basin with fitted cabinet beneath, half tiled walls, coved ceiling, inset ceiling lighting.
Bedroom 3 9' 8" x 9' 3" (2.95m x 2.82m) Radiator, fitted carpet, uPVC sealed unit double glazed windows on 2 sides, built-in single wardrobe.
Landing 11' 11" x 9' 5" (3.63m x 2.87m) including stairwell with plenty of space to accommodate a study desk, double glazed rooflight window.
Bedroom 1 16' 4" x 12' 1-" (4.98m x 3.68m) plus built-in wardrobes 3 built-in double under-eves wardrobes with further eves access behind (and on the opposite wall), further large built-in double wardrobe, radiator, fitted carpet, uPVC sealed unit double glazed window, coving.
Bedroom 2 9' 1" x 11' 2" (2.77m x 3.4m) plus built-in double wardrobe Radiator, fitted carpet, uPVC sealed unit double glazed window, coving.
Bathroom 8' 7" x 6' 9" (2.62m x 2.06m) to plinth With a high vaulted ceiling and double glazed rooflight window. White 4 piece suite comprising panelled bath, corner shower cubicile with chrome finish mixer shower, low level wc and vanity basin, tiled splashbacks, cushion vinyl flooring
Outside Nicely landscaped rear garden with gazebo, raised veg planter and small lawned area. Screened oil storage tank. Access path to garage courtyard. En block garage 18'5" x 8'3" (mid of 3 at the rear).
Wrap around garden to the left of the entrance, with grassed area and veg beds. The gravel area to the right of the entrance is designated visitor space although the owners confirm that they are the only ones to use it.
Agents Note There is an estate charge pf approximately £200pa, paid to the local residents management company.
Services Mains water electricity and drainage are available
Local Authority/Council Tax North Norfolk District Council
Council Tax Band C
EPC Rating The Energy Rating for this property is C. A full Energy Performance Certificate available on request.
Important Agent Note Intending purchasers will be asked to provide original Identity Documentation and Proof of Address before solicitors are instructed.
We Are Here To Help If your interest in this property is dependent on anything about the property or its surroundings which are not referred to in these sales particulars, please contact us before viewing and we will do our best to answer any questions you may have.
The price quoted for the property does not include Stamp Duty or Title Registration fees, which purchasers will normally pay as part of the conveyancing process. Please ask us if you would like assistance calculating these charges.
- COUNCIL TAXA payment made to your local authority in order to pay for local services like schools, libraries, and refuse collection. The amount you pay depends on the value of the property.Read more about council Tax in our glossary page.
- Band: C
- PARKINGDetails of how and where vehicles can be parked, and any associated costs.Read more about parking in our glossary page.
- Garage,Off street
- GARDENA property has access to an outdoor space, which could be private or shared.
- Yes
- ACCESSIBILITYHow a property has been adapted to meet the needs of vulnerable or disabled individuals.Read more about accessibility in our glossary page.
- Ask agent
Northrepps, Cromer
Add an important place to see how long it'd take to get there from our property listings.
__mins driving to your place
Get an instant, personalised result:
- Show sellers you’re serious
- Secure viewings faster with agents
- No impact on your credit score
Your mortgage
Notes
Staying secure when looking for property
Ensure you're up to date with our latest advice on how to avoid fraud or scams when looking for property online.
Visit our security centre to find out moreDisclaimer - Property reference 101301039164. The information displayed about this property comprises a property advertisement. Rightmove.co.uk makes no warranty as to the accuracy or completeness of the advertisement or any linked or associated information, and Rightmove has no control over the content. This property advertisement does not constitute property particulars. The information is provided and maintained by Watsons, Norfolk. Please contact the selling agent or developer directly to obtain any information which may be available under the terms of The Energy Performance of Buildings (Certificates and Inspections) (England and Wales) Regulations 2007 or the Home Report if in relation to a residential property in Scotland.
*This is the average speed from the provider with the fastest broadband package available at this postcode. The average speed displayed is based on the download speeds of at least 50% of customers at peak time (8pm to 10pm). Fibre/cable services at the postcode are subject to availability and may differ between properties within a postcode. Speeds can be affected by a range of technical and environmental factors. The speed at the property may be lower than that listed above. You can check the estimated speed and confirm availability to a property prior to purchasing on the broadband provider's website. Providers may increase charges. The information is provided and maintained by Decision Technologies Limited. **This is indicative only and based on a 2-person household with multiple devices and simultaneous usage. Broadband performance is affected by multiple factors including number of occupants and devices, simultaneous usage, router range etc. For more information speak to your broadband provider.
Map data ©OpenStreetMap contributors.
