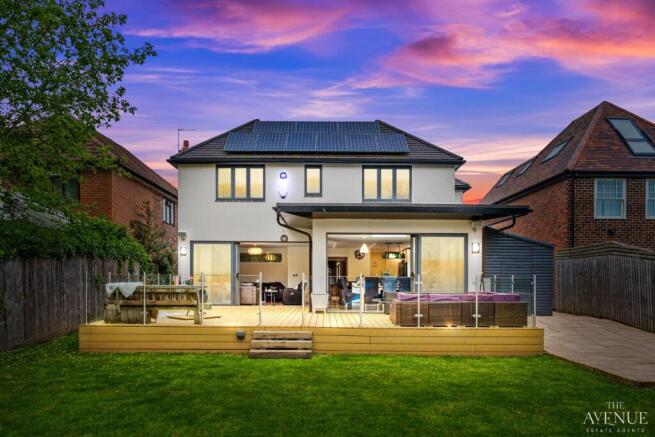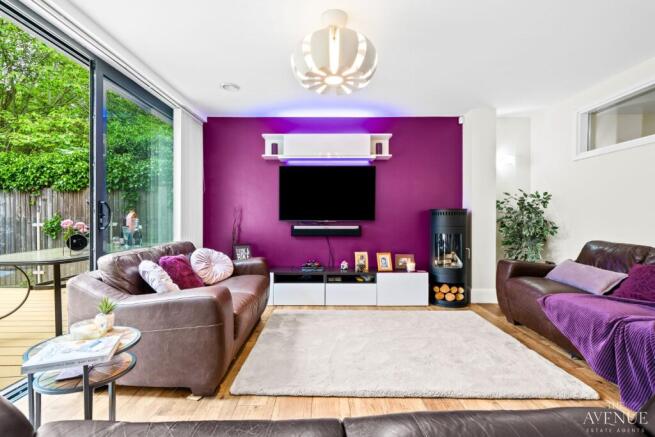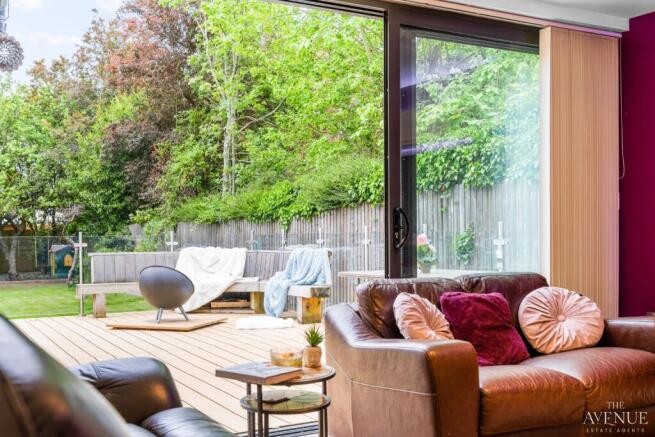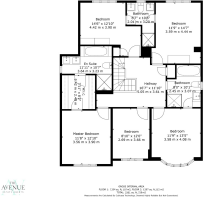**GUIDE PRICE £750,000-£775,000**
***OPEN HOUSE Saturday the 14th of June by appointment Only***
'Ladies and Gentlemen, welcome to your new home 215 Chilwell Lane in Bramcote!'
This property is the perfect family home positioned conveniently for easy access to many good schools, amenities and re-creational activities.
The current owners didn't only renovate this home with space, storage, style, entertainment and family living in mind! They went a step further by ensuring its equipped for the future with energy efficiency at the forefront. What a welcome bonus, especially, in the current climate to own a high performing solar panel system. Not only do the solar panels help reduce your energy bills, but they also provide an annual income of around £1,000 with 11 years left on the agreement! The energy efficiency didn't just stop there! The owners installed individually controlled underfloor heating throughout both floors, triple glazed aluminium windows( with the exception of the double glazed aluminium sliding doors) and even installed a Mechanical Ventilation Heat Recovery System MVHR.
The MVHR system provides a constant supply of fresh filtered air, maintaining the air quality whilst being practically imperceptible. MVHR works quite simply by extracting the air from the polluted sources e.g. kitchen, bathroom, toilets and utility rooms and supplying air to the ‘living’ rooms e.g. bedrooms, living rooms, studies etc. The extracted air is taken through a central heat exchanger and the heat recovered into the supply air. So this property has been built with significant insulation in mind as well as space and style.
Upon approach this home certainly has 'curb' appeal. Set back off the road you step onto the spacious private drive which is large enough for up to 7 cars!
You are immediately greeted by the external porch which is fitted with side cupboards ( perfect for storing your boots, umbrellas and much more),as well as an automatic porch light.
Ground floor entrance hall, reception rooms , WC
Upon entering this beautiful home you are welcomed by the spacious entrance hall, which is such a bonus size when returning home from the weekly shop with the family! Your eyes can't help but be immediately drawn to the beautiful oak staircase with the tiled wood like flooring and the gorgeous oak doors, let alone catch a glimpse of the bright natural light coming through the garden! The entrance hall has been fitted with full height storage cupboards which is another bonus feature especially for family living!
Off the entrance hall you have not one, but three reception rooms and a downstairs WC! To the left is a spacious reception room which is currently used as an office but can easily lend itself to many uses. To the right you will find the gorgeous snug room or shall I call it in this instance a 'cinema room'! The current owners enjoy watching movies in this lovely space and to enhance the experience, they have added surround sound speakers and have even fitted sound insulated boarding for minimum disruption to the floor above! What a smart feature! This space also features a bioethanol fire place. This is a cleaner, safer, more eco-friendly way to enjoy a real fire in the home, as the fuel doesn't emit smoke or fumes.
On this floor there is a third spacious reception room which is currently used as a play room, but again can lend itself to so many uses!
Kitchen/dining/living room
Separating the kitchen from the entrance hall are two discreetly beautiful oak glass centred sliding doors. A lovely feature for when wishing to separate such spaces. Now, lets move onto one of my favour parts of this house!
I absolutely love this open plan space! My eyes upon entering this gorgeous space don't know which part to first focus on, as I am instantly torn between the large aluminium sliding doors on both sides, the beautiful views out onto the garden, the spacious living room, the dining room with the roof light in the ceiling and of course the stunning modern kitchen!!
Lets talk about the gorgeous kitchen!
The modern white gloss kitchen with the black granite worktops with the hint of sparkle within the black granite is just superb! Not just because of the modern feel it exudes, but most importantly due to how well equipped it is and the amount of cooking space it provides you with! This kitchen is equipped with an induction glass hob, two fully integrated ovens, a microwave, a wine fridge and an Quooker instant hot water tap! In addition , the kitchen has been fitted with so much cupboard space, not only wall mounted to the back of the kitchen but there are even cupboards to the front exterior aspect of the kitchen! Such a great feature that blends in very discreetly, due to the sleek look of the handless cupboard design! In addition to the kitchen, to the back of this space, is a small very handy utility room which is also equipped with more cupboard space! This also gives you sideways access out onto the gorgeous patio.
A huge benefit of this stylish open plan kitchen area is that it allows you to socialise with your family and guests whilst the food is being prepped at the same time!And if you fancy a boogie whilst cooking, you can take advantage of the ceiling speakers fitted within this space! Now we are talking!!
When the food is ready to be served, you can conveniently venture onto the spacious dining area within the modern open plan kitchen and for beautiful summer days, why not open the aluminium sliding doors and bring the outdoors inside!
Following your meal, you have this spacious living room section located to the right of the kitchen/dining area where the drinks can continue to flow! This space is great for entertaining guests, as it also benefits from aluminium sliding doors that lead straight out onto the composite decking!
Upstairs
To the first floor are five spacious double bedrooms! All equipped with underfloor heating and triple glazed aluminium windows. Upon entering the spacious landing, to your left you and rear of the house, you are greeted by a spacious double bedroom. This room has access to a modern en-suite shower room with his and hers sinks. This en-suite smartly acts as a 'jack and jill' to the second double bedroom also located at the rear of the house. A brilliant touch when you have a large family!
On the same floor is a modern spacious family bathroom which includes a good size bath and shower. This bathroom also gives optional access via a second door, to the bedroom located directly next door which faces the front of the house. This bedroom is another good size double. Immediately next door is another double bedroom, currently used as a baby room which faces the front of the house. At the very end of the landing you have the master bedroom. This large double bedroom also faces the front of the house and features ceiling speakers, a spacious dressing area and an en-suite bathroom that boasts a large bath, double sink , shower and ceiling speakers. I can certainly imagine playing some classical music whilst unwinding in the spacious bath after a hard day at work!
The landing area features further storage space, access to a well insulated and boarded huge loft space and a sun pipe that brings in additional natural light.
Outside
Plant Room
To the rear side of the property outside, you have the spacious plant room with a ceiling light which houses the underfloor heating main control unit, the boiler, the solar panel control unit and the water tank. This space also includes a ceiling mounted MVHR extractor unit and a carbon monoxide detector. This room is accessed via the side gate located at the side of the house or from the utility room.
Triple size shed
Located next to the plant room is this very well proportioned spacious shed. There is also another shed hidden at the bottom of the garden! Who needs a garage when you have all this external storage space!
Composite raised decking/South facing garden
Chosen for its material to withstand the elements, the composite decking upon the rear garden is my second favourite part of this beautiful home. This space is absolutely stunning and is the perfect space for outdoor entertainment. I absolutely love the modern feel that the glass balustrade adds to this beautiful area and the additional benefit of the over hanging canape is great! This space as a whole, simply promotes socialising at its best with its many seating arrangements all accessed via the aluminium sliding doors.
I can just imagine the younger children playing in the purposely built play area at the bottom of the enclosed South facing garden, whilst the older children chase each other on the large laid to lawn section. In the meantime, the adult guests are enjoying a glass of wine whilst listening to music under the sunshine. Perfection!!!
If you love entertaining -this property is certainly for you!







