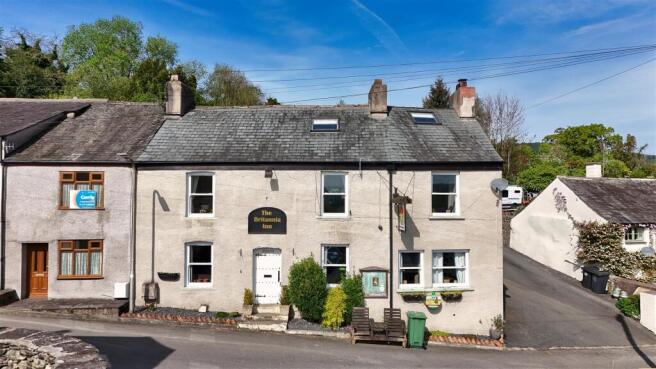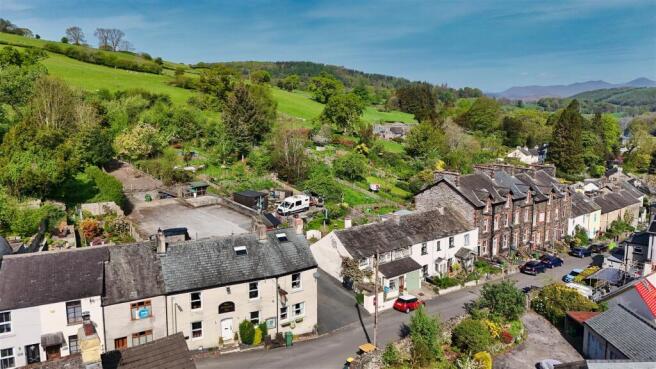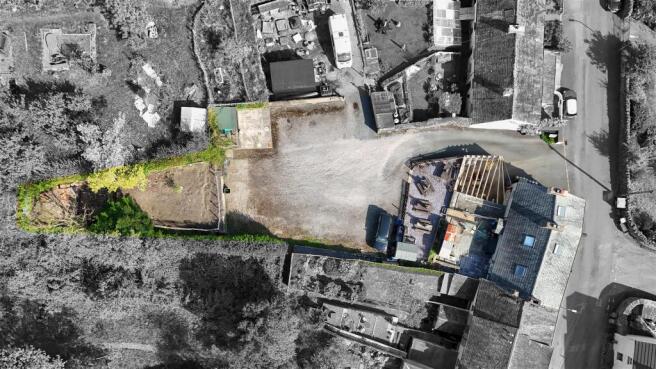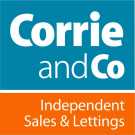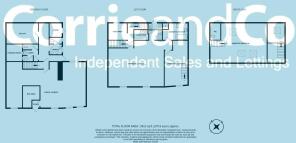
Penny Bridge, Ulverston
- PROPERTY TYPE
Pub
- BEDROOMS
2
- BATHROOMS
2
- SIZE
Ask agent
Key features
- Village Location
- Part Furnished
- Two Bedroom Residential Accomodation
- Ideal Investment Opportunity
- Currently Run as Public House
Description
Lounge - 7.75 x 4.33 x (3.56) (25'5" x 14'2" x (11'8")) -
Kitchen - 2.48 x 2.4 (2.10) (8'1" x 7'10" (6'10") ) -
Bedroom One - 7.46 x 5.79 (3.90) standing (24'5" x 18'11" (12'9" -
Bedroom Two - provide access to Attic Room
Attic Room - 4.55 x 2.95 (2.34) standing (14'11" x 9'8" (7'8") -
Commercial Kitchen - 2.6 x 2.45 (8'6" x 8'0") -
Pot Wash - 2.02 x 1.4 (6'7" x 4'7") -
Groundfloor -
Chad's Area - 6.61 x 2.932 (21'8" x 9'7") - With log burner
Charlies Room - 2.6 x 6.8 (8'6" x 22'3") - Open fire
Bar Area - 4.86 x 4.69 (15'11" x 15'4") -
Ladies - 2.88 x 2.78 (9'5" x 9'1") -
Gents - 2.78 x 2.66 (9'1" x 8'8") -
Store - 3.09 x 2.029 (10'1" x 6'7") -
Cellar - 4.7 x 2.98 (15'5" x 9'9") -
Store - 2.37 x 2.64 (7'9" x 8'7") - Houses commercial Valiant Boiler
Pool Room - 5.220 x 4.398 (17'1" x 14'5") -
Brochures
Penny Bridge, UlverstonPenny Bridge, Ulverston
NEAREST STATIONS
Distances are straight line measurements from the centre of the postcode- Ulverston Station3.5 miles
- Cark-in-Cartmel Station5.4 miles
Notes
Disclaimer - Property reference 33906923. The information displayed about this property comprises a property advertisement. Rightmove.co.uk makes no warranty as to the accuracy or completeness of the advertisement or any linked or associated information, and Rightmove has no control over the content. This property advertisement does not constitute property particulars. The information is provided and maintained by Corrie and Co Ltd, Ulverston. Please contact the selling agent or developer directly to obtain any information which may be available under the terms of The Energy Performance of Buildings (Certificates and Inspections) (England and Wales) Regulations 2007 or the Home Report if in relation to a residential property in Scotland.
Map data ©OpenStreetMap contributors.
