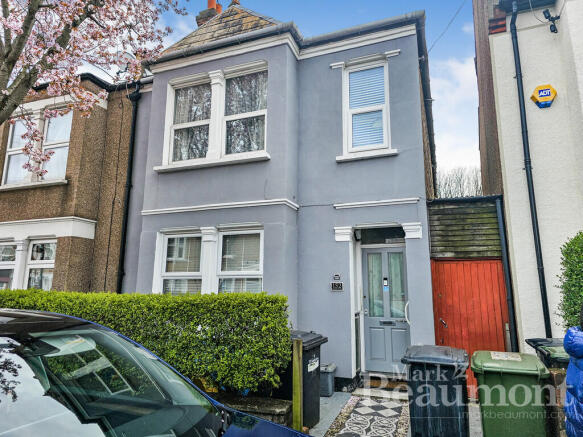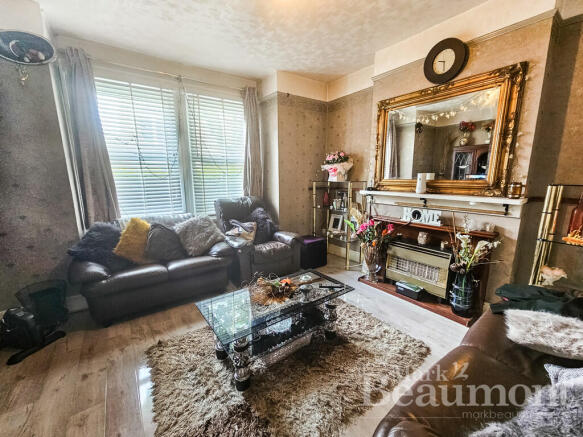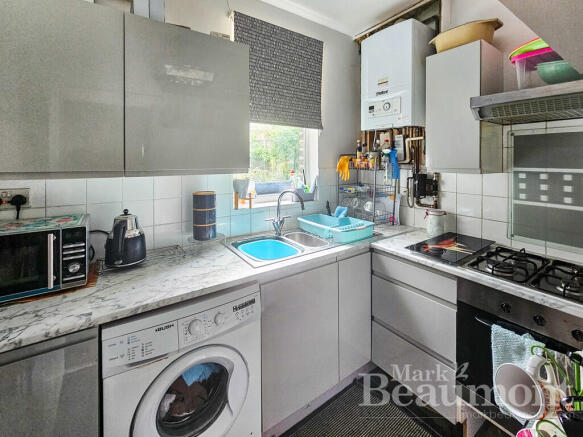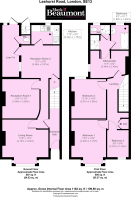Leahurst Road, London

- PROPERTY TYPE
End of Terrace
- BEDROOMS
3
- BATHROOMS
2
- SIZE
Ask agent
- TENUREDescribes how you own a property. There are different types of tenure - freehold, leasehold, and commonhold.Read more about tenure in our glossary page.
Freehold
Key features
- THREE BEDROOMS
- THREE RECEPTION ROOMS
- TWO KITCHENS
- UPSTAIRS BATHROOM
- DOWNSTAIRS CLOAKROOM
- WIDENING PLOT
- SIDE ACCESS
- NEEDS UPDATING
- SOUGHT AFTER LOCATION
- FAMILY AREA
Description
The well-proportioned layout features three generous bedrooms with the potential to create a fourth by reconfiguring the upstairs kitchen. The home includes a bright front reception room, a separate dining room, and a downstairs kitchen with scope for extension (side return (subject to planning permission)). A quirky upstairs kitchen adds flexibility, while a downstairs cloakroom and upstairs bathroom provide convenience. An unused rear staircase, linking the upper floor to the private garden, might provide an opportunity for some.
Set on a plot that widens towards the rear, the property boasts a more spacious private garden than others, ideal for entertaining or relaxing in warmer months, enhanced by practical side access. This unique layout supports potential expansion or imaginative landscaping.
Located in a desirable residential area, the home is close to local amenities, reputable schools, and excellent transport links, making it a rare find in a prime location. With some internal modernisation, this Victorian gem is a blank canvas for restoring classic features or introducing contemporary flair, offering endless possibilities to create your perfect home.
ENRANCE HALL
LIVING ROOM 13' 9" x 13' 3" (4.19m x 4.04m)
INNTER HALL
RECEPTION ROOM TWO 11' 9" x 11' 9" (3.58m x 3.58m)
RECEPTION ROOM THREE 11' 5" x 9' 9" (3.48m x 2.97m)
KITCHEN 7' 10" x 5' 9" (2.39m x 1.75m)
LEAN TO
DOWNSTAIRS CLOAKROOM
STAIRS TO THE FIRST FLOOR LANDING
BEDROOM ONE 13' 4" x 10' 4" (4.06m x 3.15m)
BEDROOM THREE 8' 5" x 6' 4" (2.57m x 1.93m)
BEDROOM TWO 11' 10" x 11' 8" (3.61m x 3.56m)
KITCHENETTE 11' 5" x 8' 2" (3.48m x 2.49m)
REAR LOBBY Stairs down to the rear garden
BATHROOM 6' 2" x 5' 11" (1.88m x 1.8m)
SEPARATE CLOAKROOM
OUTSIDE TO THE REAR - PLOT 27' 9" x 20' 11" (8.46m x 6.38m)
DISTANCES Distances are taken from googlemaps.co.uk. They are approximate and are to be used as rough guide only.
Hither Green Station 0.1 Mile
Lee Station 0.6 Mile
SCHOOLS Schools
The area is known for good schools, with several highly regarded options nearby:
Primary Schools:
Brindishe Lee School (Ofsted: Outstanding, approximately 0.3 miles away), a popular choice for local families.
St Margaret's Lee CofE Primary School (Ofsted: Good, about 0.5 miles away).
Brindishe Manor School (Ofsted: Outstanding, roughly 0.6 miles away).
Secondary Schools:
Trinity Church of England School (Ofsted: Good, around 1 mile away).
Prendergast School (Ofsted: Outstanding, approximately 1.2 miles away), known for its strong academic reputation.
Nurseries and Pre-Schools: Several nurseries, such as Little Cherubs Day Nursery, are within walking distance for younger children.
TRANSPORT Transport Links
The property benefits from excellent transport connections:
Hither Green Station (0.1 miles, about an 8-minute walk): Offers frequent Southeastern services to London Bridge (12 minutes), Charing Cross, and Cannon Street, as well as connections to Kent.
Lewisham Station (1 mile, roughly a 20-minute walk or short bus ride): Provides mainline services to London Victoria, London Bridge, and other destinations, plus access to the DLR for quick trips to Canary Wharf and Stratford.
Bus Routes: Multiple bus routes along nearby roads like Hither Green Lane and Lee High Road connect to Lewisham, Greenwich, and central London.
Road Access: The A20 and A21 are easily accessible, providing routes to central London or the M25 for drivers.
LOCAL AMENITIES Local Amenities
Shops and Services: The property is near Hither Green and Lewisham town centre, offering a variety of shops, cafes, and restaurants. Local convenience stores, supermarkets (such as Sainsbury's in Lewisham), and independent eateries are within a short walk or drive.
Parks and Recreation: Nearby green spaces include Manor House Gardens and Mountsfield Park, ideal for outdoor activities, picnics, or leisurely walks. These parks are within a 5-10 minute walk, offering playgrounds and open spaces for families.
Community Facilities: The area has libraries, community centres, and leisure facilities like the Glass Mill Leisure Centre in Lewisham, approximately 1.5 miles away, with a gym, swimming pool, and fitness classes.
Additional Notes
The property's location in Hither Green, a vibrant and family-friendly area, places it within a community known for its village-like feel, with local events like the Hither Green Festival.
Proximity to Blackheath (1.5 miles) offers additional dining, shopping, and cultural options, including the historic Blackheath Village and Greenwich Park.
Brochures
(S2) 4-Page Lands...- COUNCIL TAXA payment made to your local authority in order to pay for local services like schools, libraries, and refuse collection. The amount you pay depends on the value of the property.Read more about council Tax in our glossary page.
- Ask agent
- PARKINGDetails of how and where vehicles can be parked, and any associated costs.Read more about parking in our glossary page.
- On street
- GARDENA property has access to an outdoor space, which could be private or shared.
- Yes
- ACCESSIBILITYHow a property has been adapted to meet the needs of vulnerable or disabled individuals.Read more about accessibility in our glossary page.
- Ask agent
Leahurst Road, London
Add an important place to see how long it'd take to get there from our property listings.
__mins driving to your place
Get an instant, personalised result:
- Show sellers you’re serious
- Secure viewings faster with agents
- No impact on your credit score


Your mortgage
Notes
Staying secure when looking for property
Ensure you're up to date with our latest advice on how to avoid fraud or scams when looking for property online.
Visit our security centre to find out moreDisclaimer - Property reference 102954005655. The information displayed about this property comprises a property advertisement. Rightmove.co.uk makes no warranty as to the accuracy or completeness of the advertisement or any linked or associated information, and Rightmove has no control over the content. This property advertisement does not constitute property particulars. The information is provided and maintained by Mark Beaumont, London. Please contact the selling agent or developer directly to obtain any information which may be available under the terms of The Energy Performance of Buildings (Certificates and Inspections) (England and Wales) Regulations 2007 or the Home Report if in relation to a residential property in Scotland.
*This is the average speed from the provider with the fastest broadband package available at this postcode. The average speed displayed is based on the download speeds of at least 50% of customers at peak time (8pm to 10pm). Fibre/cable services at the postcode are subject to availability and may differ between properties within a postcode. Speeds can be affected by a range of technical and environmental factors. The speed at the property may be lower than that listed above. You can check the estimated speed and confirm availability to a property prior to purchasing on the broadband provider's website. Providers may increase charges. The information is provided and maintained by Decision Technologies Limited. **This is indicative only and based on a 2-person household with multiple devices and simultaneous usage. Broadband performance is affected by multiple factors including number of occupants and devices, simultaneous usage, router range etc. For more information speak to your broadband provider.
Map data ©OpenStreetMap contributors.




