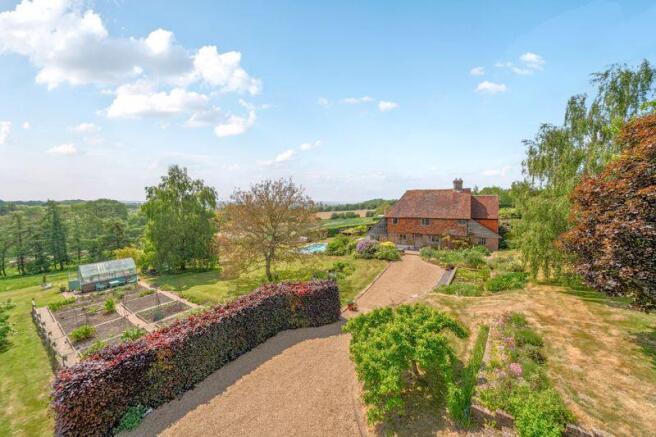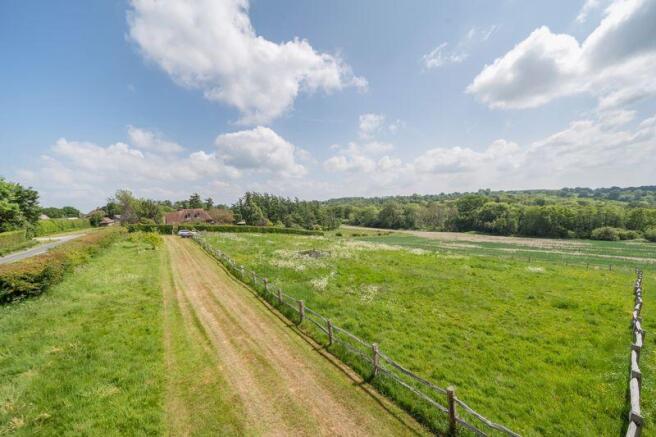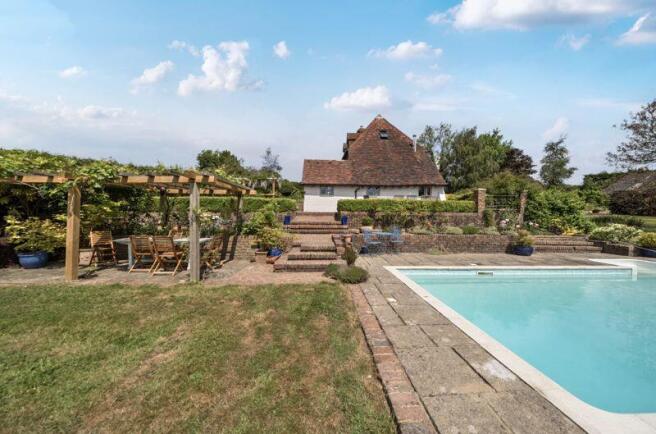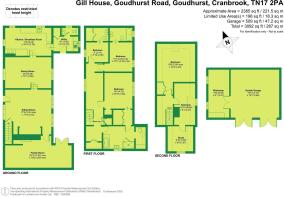
Goudhurst Road, Cranbrook
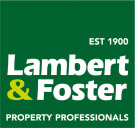
- PROPERTY TYPE
Detached
- BEDROOMS
5
- BATHROOMS
3
- SIZE
Ask agent
- TENUREDescribes how you own a property. There are different types of tenure - freehold, leasehold, and commonhold.Read more about tenure in our glossary page.
Freehold
Key features
- A fine Grade II Listed detached five bedroom family house
- Approximately 4 acres of south facing landscaped gardens, paddocks and woodland
- Sitting room and separate family room with fireplaces housing woodburning stoves
- Kitchen garden area with raised beds, brick pathways and greenhouse, heated swimming pool and sun terrace
- Double garage with attic room above, ample parking
- Elevated Views out across to Bedgebury Forest, Cranbrook School catchment area
Description
SITUATION
Gill House is located between the picturesque Wealden village of Goudhurst and popular market town of Cranbrook. Goudhurst provides good everyday amenities including two popular pubs, bakery, newsagents, general store and much favoured primary school. Cranbrook provides a comprehensive range of amenities including professional services, Co-op supermarket and the ever popular Cranbrook school. A mainline station at Marden village provides fast and frequent services to London, Charing Cross. The A 21 is readily accessed at Lamberhurst village providing convenient access to the M25 motorway network.
DESCRIPTION
Gill House is a charming, well presented, Grade II Listed detached family house, formerly part of the Bedgebury Estate. The property presents attractive elevations of brick and tile hanging, set with oak framed windows (except two second floor windows) beneath a pitched and hipped tiled roof with partial catslide. Many features indicative of the period are evident throughout, including oak latched doors, exposed beams and studwork, wide oak floorboards and feature fireplaces. Arranged over three floors rooms include a double aspect sitting room, with impressive inglenook fireplace and oak bressumer beam housing a wood burning stove, a separate dining room and family room with fireplace housing a wood burning stove, exposed Kentish ragstone wall and a triple aspect. The kitchen/breakfast room is fitted and includes an oil fired twin oven Rayburn, providing central heating, immediate heat and cooking facility, integral appliances include Neff electric fan assisted oven, microwave, dishwasher, four burner electric hob, fridge and freezer, butler sink with mixer over, an antique pine dresser and a double aspect enjoying fine outlook across the garden. Arranged over the first and second floors are five bedrooms, including a main double aspect bedroom with pretty brick fireplace, a ‘Jack and Jill door’ to a family bathroom fitted with a white suite, including both a bath and a separate tiled and glazed shower, a guest bedroom two with an en suite bathroom, fitted with a white suite, bedroom three, also a double room, with open en suite wc and wash hand basin. Bedrooms four and five are arranged over the second floor, with vaulted ceilings, set partially beneath eaves, including an interconnecting study. The study is positioned over the family bathroom and is considered suitable for conversion to an en suite shower room, subject to obtaining all relevant consents.
GARDENS, GROUNDS AND OUTBUILDINGS
Gill House has two separate drives, positioned to the front and rear. The front drive is initially shared, leading to a traditional wrought iron five bar gate opening onto gravel drive with ample parking. A detached double garage is fitted with a pair of double wooden doors and has an attic room above, offering home office potential. An established wisteria and log store sit alongside. The formal gardens are a delight, south facing, divided into expanses of lawns with trees including walnut, silver birch, flowering cherry, peach and olive, well-stocked borders with traditional brick retaining walls and brick pathways. Within the gardens are paved seating areas and a main sun terrace, a pergola with climbing roses and vine. Centrally located is an Air sourced heated swimming pool 28 x 14 enjoying views out across the garden and to Bedgebury Forest. Two ponds include an ornamental pond and traditional brick lily Pond. A cultivated kitchen garden area includesa number of raised beds, boarded by block paved pathways with a traditional greenhouse. Beyond the formal gardens and post and rail paddocks, a timber stable comprises two loose boxes. An additional feature is an area of larch woodland. The whole extends to approximately 4 acres abutting neighbouring fields.
VIEWINGS: strictly by appointment with the agent's Cranbrook office
SERVICES: Mains electricity and water. Oil fired central heating. Private drainage.
MOBILE: Likely
INTERNET: Ultrafast 1800 Mbps 220 Mbps
LOCAL AUTHORITY: tunbridgewells.gov.uk
COUNCIL TAX: Band G
EPC: Exempt
Brochures
Full DetailsBrochure- COUNCIL TAXA payment made to your local authority in order to pay for local services like schools, libraries, and refuse collection. The amount you pay depends on the value of the property.Read more about council Tax in our glossary page.
- Band: G
- PARKINGDetails of how and where vehicles can be parked, and any associated costs.Read more about parking in our glossary page.
- Yes
- GARDENA property has access to an outdoor space, which could be private or shared.
- Yes
- ACCESSIBILITYHow a property has been adapted to meet the needs of vulnerable or disabled individuals.Read more about accessibility in our glossary page.
- Ask agent
Energy performance certificate - ask agent
Goudhurst Road, Cranbrook
Add an important place to see how long it'd take to get there from our property listings.
__mins driving to your place
Get an instant, personalised result:
- Show sellers you’re serious
- Secure viewings faster with agents
- No impact on your credit score



Your mortgage
Notes
Staying secure when looking for property
Ensure you're up to date with our latest advice on how to avoid fraud or scams when looking for property online.
Visit our security centre to find out moreDisclaimer - Property reference 10555625. The information displayed about this property comprises a property advertisement. Rightmove.co.uk makes no warranty as to the accuracy or completeness of the advertisement or any linked or associated information, and Rightmove has no control over the content. This property advertisement does not constitute property particulars. The information is provided and maintained by Lambert & Foster Ltd, Cranbrook. Please contact the selling agent or developer directly to obtain any information which may be available under the terms of The Energy Performance of Buildings (Certificates and Inspections) (England and Wales) Regulations 2007 or the Home Report if in relation to a residential property in Scotland.
*This is the average speed from the provider with the fastest broadband package available at this postcode. The average speed displayed is based on the download speeds of at least 50% of customers at peak time (8pm to 10pm). Fibre/cable services at the postcode are subject to availability and may differ between properties within a postcode. Speeds can be affected by a range of technical and environmental factors. The speed at the property may be lower than that listed above. You can check the estimated speed and confirm availability to a property prior to purchasing on the broadband provider's website. Providers may increase charges. The information is provided and maintained by Decision Technologies Limited. **This is indicative only and based on a 2-person household with multiple devices and simultaneous usage. Broadband performance is affected by multiple factors including number of occupants and devices, simultaneous usage, router range etc. For more information speak to your broadband provider.
Map data ©OpenStreetMap contributors.
