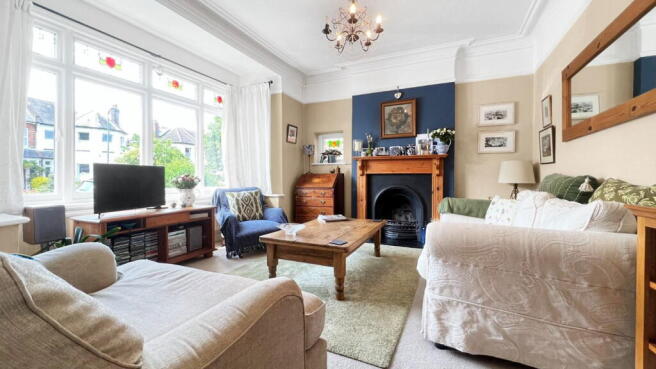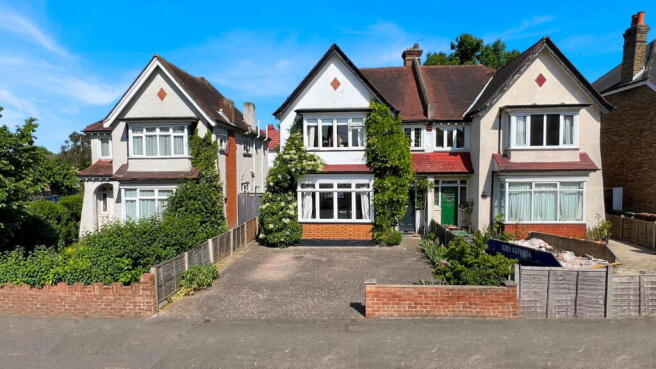Wallington, Surrey

- PROPERTY TYPE
Semi-Detached
- BEDROOMS
4
- BATHROOMS
1
- SIZE
1,287 sq ft
120 sq m
- TENUREDescribes how you own a property. There are different types of tenure - freehold, leasehold, and commonhold.Read more about tenure in our glossary page.
Ask agent
Key features
- Vendor suited - end of chain
- Edwardian period property
- Beautiful stained glass windows
- Off street parking for several vehicles
- South-east facing garden
- Close to leading schools
- 70m to local shops & transport
- 0.4 miles to Wallington station
- Victorian-style family bathroom with sep. shower
- Downstairs W.C.
Description
Ref: AF0987
Guide Price £650,000 - £675,000
This distinctive four-bedroom Edwardian home on Clyde Road in Wallington offers an abundance of charm, original features, and practical family space across two floors and a level rear garden. Lovingly maintained by the same owner for over four decades, the property blends timeless period details with comfortable day-to-day living in a prime location.
Upon entering, you're greeted by a traditional front door with stained glass inserts, flanked by two matching stained glass windows. Together, they bathe the entrance hallway in vibrant colour and natural light. From this welcoming space, you can access the lounge, dining room, and breakfast area, making for a beautifully connected layout on the ground floor.
The front-facing lounge is rich in period character, featuring a square bay window, a decorative fireplace with a granite hearth and wooden surround, and beautifully ornate coving with a ceiling rose. A stained glass side window adds a beautiful flourish to this elegant space.
The dining room offers wood flooring and glazed windows to either side of the central rear door, which leads out to the garden. It's a bright and sociable room, ideal for formal dining or casual family gatherings.
The kitchen area is divided into two clear zones: the working kitchen and a generous breakfast space, forming an L-shaped layout. The kitchen itself includes features such as a butler’s sink, while the breakfast area features an Edwardian-style built-in dresser and easily accommodates a six-seater dining table. Large windows bring in a wealth of natural light. Just off the kitchen is a practical inner hallway housing a Worcester boiler behind a panelled door and provides additional rear garden access.
A period-style downstairs WC with a high-level flush toilet is also accessed from the kitchen area, with an obscure-glazed side window for privacy.
Upstairs, the master bedroom sits to the front, enjoying a wide square bay window, wooden flooring, beautifully ornate coving, and a side stained glass window that adds a soft, coloured glow to the space. Bedrooms two and three both overlook the rear garden and are complete with wooden flooring and glazed windows, making them ideal for use as peaceful bedrooms or flexible family spaces.
Bedroom four enjoys views to the front aspect and is large enough to comfortably accommodate a single bed while still allowing plenty of walk-around space. It would work equally well as a child’s room, dressing room, or study.
The bathroom is styled in a traditional Victorian fashion, featuring a double-ended roll-top bath with a centrally positioned telephone-style mixer tap and shower attachment. There is also a separate shower cubicle, pedestal wash hand basin, and a WC, all set against classic tiled flooring and half-tiled walls.
The rear garden extends to approximately 45 feet, is south-east facing, and includes a patio area, lawn, timber shed, and secure side-gated access to the front. This space is private and well enclosed, making it perfect for relaxing or entertaining.
To the front, the property provides off-street parking for several vehicles and is framed by well-maintained borders with a variety of plants and shrubs, enhancing its kerb appeal.
The property is positioned excellently for local shops. Literally 70 metres from the property are a variety of local shops including convenience stores, restaurants, barbers, and hairdressers. Sainsbury’s supermarket is approximately 0.2 miles away, making daily shopping a breeze, while Aldi is located just 0.6 miles from the property. Wallington High Street, offering a range of shops, cafés, and services, is only 0.5 miles away and within comfortable walking distance.
Families are well catered for with excellent nearby schools. Wallington High School for Girls is just 0.4 miles away, 0.8 miles away is Wilson's School, widely regarded as one of the top grammar schools in the UK and Wallington County Grammar School is within 0.9 miles. For younger children, Bandon Hill Primary School is approximately 0.5 miles away, with Holy Trinity CofE Junior School around 0.7 miles.
For commuters, Wallington Station is just 0.4 miles from the property, offering direct services into London Victoria and London Bridge. The average journey to London Victoria takes around 43 minutes, with the fastest services reaching the station in approximately 33 minutes . Trains to London Bridge have an average journey time of about 32 minutes, with the fastest services taking around 26 minutes . Several local bus routes are also accessible within a short walk, ensuring excellent transport connections.
This exceptional Edwardian home offers a rare opportunity to secure a spacious, character-rich property in a location that is perfectly connected to everything you need—shops, buses, schools, supermarkets, and the train station are quite literally on your doorstep. Its period elegance, practical layout, and unbeatable location combine to create a home that not only meets everyday needs but does so with real style and personality. Early viewing is highly recommended.
Council Tax Band: E
Brochures
Brochure 1- COUNCIL TAXA payment made to your local authority in order to pay for local services like schools, libraries, and refuse collection. The amount you pay depends on the value of the property.Read more about council Tax in our glossary page.
- Band: E
- PARKINGDetails of how and where vehicles can be parked, and any associated costs.Read more about parking in our glossary page.
- Yes
- GARDENA property has access to an outdoor space, which could be private or shared.
- Yes
- ACCESSIBILITYHow a property has been adapted to meet the needs of vulnerable or disabled individuals.Read more about accessibility in our glossary page.
- Ask agent
Wallington, Surrey
Add an important place to see how long it'd take to get there from our property listings.
__mins driving to your place
Get an instant, personalised result:
- Show sellers you’re serious
- Secure viewings faster with agents
- No impact on your credit score
Your mortgage
Notes
Staying secure when looking for property
Ensure you're up to date with our latest advice on how to avoid fraud or scams when looking for property online.
Visit our security centre to find out moreDisclaimer - Property reference S1326668. The information displayed about this property comprises a property advertisement. Rightmove.co.uk makes no warranty as to the accuracy or completeness of the advertisement or any linked or associated information, and Rightmove has no control over the content. This property advertisement does not constitute property particulars. The information is provided and maintained by eXp UK, London. Please contact the selling agent or developer directly to obtain any information which may be available under the terms of The Energy Performance of Buildings (Certificates and Inspections) (England and Wales) Regulations 2007 or the Home Report if in relation to a residential property in Scotland.
*This is the average speed from the provider with the fastest broadband package available at this postcode. The average speed displayed is based on the download speeds of at least 50% of customers at peak time (8pm to 10pm). Fibre/cable services at the postcode are subject to availability and may differ between properties within a postcode. Speeds can be affected by a range of technical and environmental factors. The speed at the property may be lower than that listed above. You can check the estimated speed and confirm availability to a property prior to purchasing on the broadband provider's website. Providers may increase charges. The information is provided and maintained by Decision Technologies Limited. **This is indicative only and based on a 2-person household with multiple devices and simultaneous usage. Broadband performance is affected by multiple factors including number of occupants and devices, simultaneous usage, router range etc. For more information speak to your broadband provider.
Map data ©OpenStreetMap contributors.




