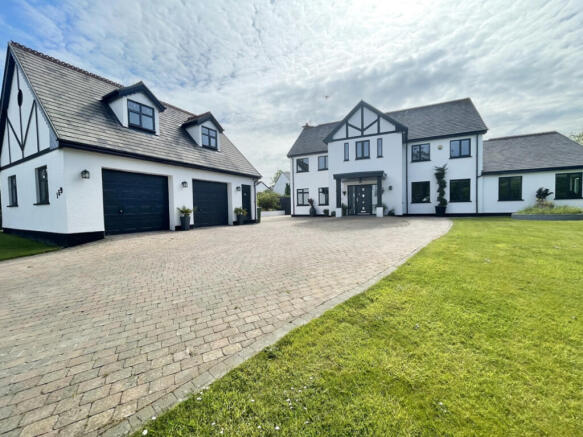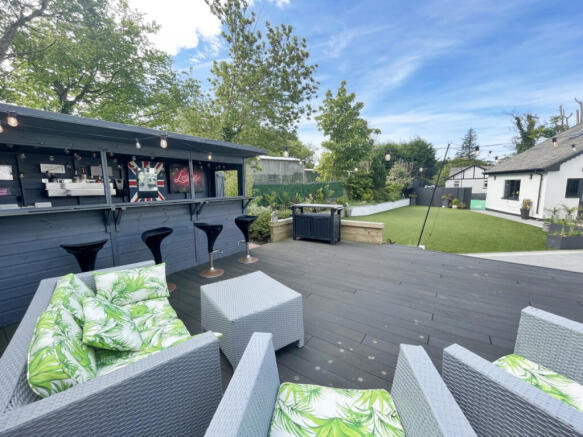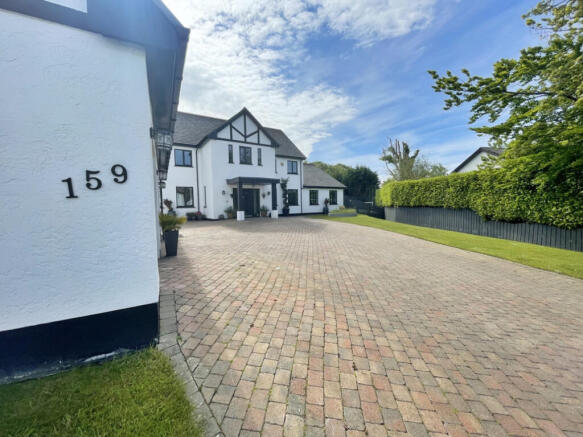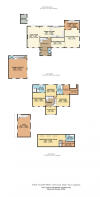159, Fairways Approach, Mount Murray, IM4 2JH

- PROPERTY TYPE
House
- BEDROOMS
5
- BATHROOMS
3
- SIZE
Ask agent
- TENUREDescribes how you own a property. There are different types of tenure - freehold, leasehold, and commonhold.Read more about tenure in our glossary page.
Freehold
Key features
- Exceptional five-bedroom detached home offering over 4,700 square feet of high-spec living space in a peaceful cul-de-sac at Mount Murray
- Features a brand-new kitchen, luxurious master en suite, spacious open-plan living areas and self-contained office or guest accommodation above the double garage
- Beautifully landscaped one-third acre plot with astroturf lawn, outdoor bar, games area, and ample parking via an extensive Cheshire block paved driveway
Description
Set within a highly sought-after and peaceful cul-de-sac at Mount Murray, 159 Fairways Approach presents an exceptional opportunity to acquire a superior detached five-bedroom family residence offering approximately 4,700 square feet of beautifully appointed living accommodation. This impressive home occupies a large and secluded plot extending to around one third of an acre, delivering a rare combination of privacy, generous proportions and refined quality throughout.
On arrival, you are welcomed into a bright and spacious entrance vestibule which leads through to the main hallway, where grey engineered wood flooring flows seamlessly across the ground floor. Underfloor heating ensures comfort and warmth throughout the year. The living room is of excellent proportions, featuring a modern fireplace and bi-folding doors that open out onto the rear garden, creating a seamless connection between indoor and outdoor living. A separate family room, currently used as a home office, leads through to a snooker or games room, complete with a fitted bar and ambient backlit ceiling, offering an ideal space for entertaining or relaxed family enjoyment.
At the heart of the home lies a newly fitted kitchen, beautifully designed with sleek cabinetry, high-specification appliances, a central island and a stylish finish throughout. This space opens into a dining area which, in turn, enjoys French doors to the garden, allowing natural light to flood in. The kitchen, dining room and living room are arranged in an L-shape layout, creating a sociable, open-plan living and entertaining area that is perfect for modern family life. The adjacent utility room is both practical and spacious, with provision for large appliances and plentiful storage.
The first floor continues to impress. The generously sized master bedroom features a luxurious new en suite bathroom, complete with a walk-in shower with body jets, a freestanding bath and a contemporary vanity unit. Two further double bedrooms on this floor benefit from a shared Jack and Jill en suite, and also feature a dressing room and additional attic storage. A fifth room, currently used as an additional dressing room for the master suite, could equally serve as a study or fifth bedroom depending on your needs.
The top floor is home to a superbly spacious fourth bedroom with scope for an additional sitting area, making it ideal for a teenager’s retreat, guest accommodation or multi-generational living. This room benefits from its own dressing area and a stylish en suite bathroom, offering both privacy and comfort.
Outside, the grounds are immaculately presented and thoughtfully landscaped. The rear garden includes an expansive astroturf lawn, mature shrubbery and a variety of seating and entertaining areas, including a paved patio, raised decking and a built-in barbecue zone. A wooden outhouse has been cleverly adapted into an outdoor bar, perfect for summer gatherings. To the side of the house, a concrete forecourt provides additional space, ideal for recreational activities such as basketball or netball. To the front, the generous driveway is laid with attractive Cheshire block paviours, offering ample off-road parking and access to the detached double garage.
Above the garage, a self-contained first-floor office or guest suite adds another dimension to the property. This versatile space is perfect for remote working, hobbies or guest accommodation, and could potentially be converted into a separate dwelling, subject to planning consent.
Conveniently located just a short drive from Douglas and within easy reach of the airport, 159 Fairways Approach offers the perfect blend of peaceful surroundings and accessibility. With its high-end finishes, expansive accommodation and exceptional setting, this remarkable home must be viewed to be fully appreciated
- COUNCIL TAXA payment made to your local authority in order to pay for local services like schools, libraries, and refuse collection. The amount you pay depends on the value of the property.Read more about council Tax in our glossary page.
- Ask agent
- PARKINGDetails of how and where vehicles can be parked, and any associated costs.Read more about parking in our glossary page.
- Yes
- GARDENA property has access to an outdoor space, which could be private or shared.
- Yes
- ACCESSIBILITYHow a property has been adapted to meet the needs of vulnerable or disabled individuals.Read more about accessibility in our glossary page.
- Ask agent
Energy performance certificate - ask agent
159, Fairways Approach, Mount Murray, IM4 2JH
Add an important place to see how long it'd take to get there from our property listings.
__mins driving to your place
Get an instant, personalised result:
- Show sellers you’re serious
- Secure viewings faster with agents
- No impact on your credit score
Your mortgage
Notes
Staying secure when looking for property
Ensure you're up to date with our latest advice on how to avoid fraud or scams when looking for property online.
Visit our security centre to find out moreDisclaimer - Property reference 95562. The information displayed about this property comprises a property advertisement. Rightmove.co.uk makes no warranty as to the accuracy or completeness of the advertisement or any linked or associated information, and Rightmove has no control over the content. This property advertisement does not constitute property particulars. The information is provided and maintained by Deanwood Estate Agents, Douglas. Please contact the selling agent or developer directly to obtain any information which may be available under the terms of The Energy Performance of Buildings (Certificates and Inspections) (England and Wales) Regulations 2007 or the Home Report if in relation to a residential property in Scotland.
*This is the average speed from the provider with the fastest broadband package available at this postcode. The average speed displayed is based on the download speeds of at least 50% of customers at peak time (8pm to 10pm). Fibre/cable services at the postcode are subject to availability and may differ between properties within a postcode. Speeds can be affected by a range of technical and environmental factors. The speed at the property may be lower than that listed above. You can check the estimated speed and confirm availability to a property prior to purchasing on the broadband provider's website. Providers may increase charges. The information is provided and maintained by Decision Technologies Limited. **This is indicative only and based on a 2-person household with multiple devices and simultaneous usage. Broadband performance is affected by multiple factors including number of occupants and devices, simultaneous usage, router range etc. For more information speak to your broadband provider.
Map data ©OpenStreetMap contributors.




