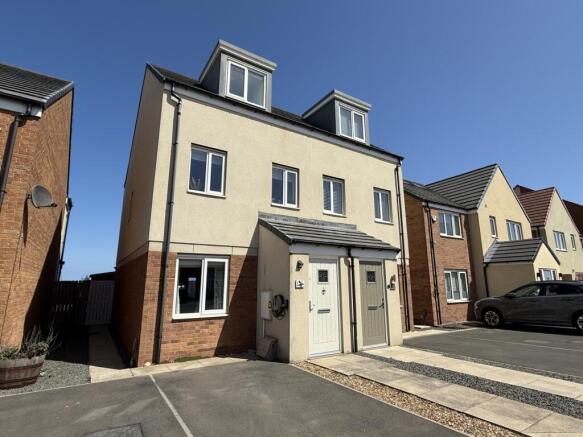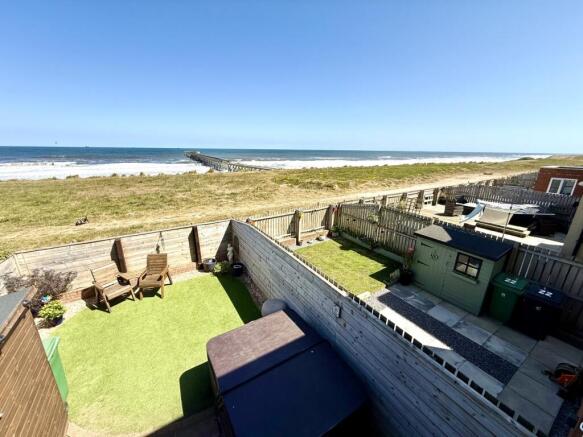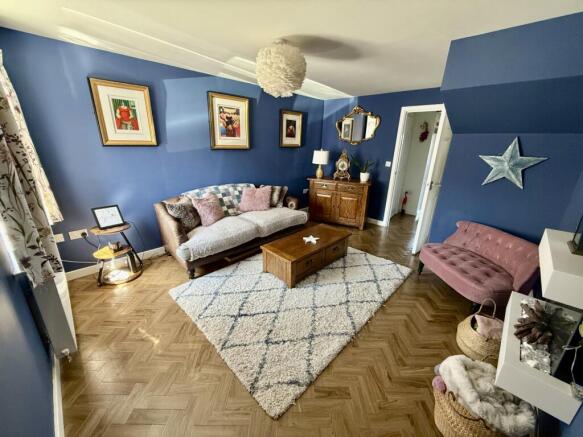
Butterstone Avenue, Headland

- PROPERTY TYPE
Semi-Detached
- BEDROOMS
3
- BATHROOMS
2
- SIZE
Ask agent
- TENUREDescribes how you own a property. There are different types of tenure - freehold, leasehold, and commonhold.Read more about tenure in our glossary page.
Freehold
Key features
- Impeccable Coastal Living
- Owners With An Eye For Detail
- Showstopper Lounge
- Upgraded Kitchen/Breakfast Room
- Two Double Bedrooms Brimming With Personality
- Spa Like Refitted Shower Room
- Master Piece Master Bedroom With Ensuite
- Parking For 2 Cars
- Landscaped Rear Garden With Beach Directly Behind
Description
Impeccable Coastal Living – A Dream Home on the Beach front!! Prepare to be truly impressed by this exceptional three-bedroom semi-detached home, perfectly positioned on the beachfront with breath-taking coastal views from every rear-facing window. From the moment you arrive, it's clear this home has been curated with a passion for style and an eye for detail – a testament to owners with a true flair for interior design. Step inside and be welcomed by an elegant entrance lobby, featuring striking mosaic tiled flooring that sets the tone for the rest of this beautifully presented home. The lounge is a showstopper – stylishly decorated and flooded with natural light, enhanced by luxurious LTV flooring that adds both warmth and practicality. The inner lobby offers a cleverly altered utility space, formerly the cloakroom – a flexible area that can be easily reconfigured to suit your lifestyle needs. At the heart of the home lies the recently upgraded kitchen/diner, a true statement space boasting an array of integrated appliances and sleek finishes. French doors open seamlessly onto a meticulously landscaped rear garden – the perfect spot to relax with a glass of wine as you breathe in the invigorating sea air. Upstairs, the attention to detail continues. Two generously sized double bedrooms, immaculately dressed and brimming with personality. Bedroom three features built-in robes with LED lighting, offering both form and function. A pristine, recently refitted shower room adds a touch of spa-like luxury to the first floor. Ascend to the top floor and discover the crown jewel – an exquisite master suite. Light, bright, and beautifully appointed, it features a fresh white en-suite bathroom, making it a tranquil retreat you'll never want to leave. Outside, the charm continues with parking for two vehicles at the front, while the rear garden offers exceptional privacy and backs directly onto the beach. Whether you're soaking in the hot tub, enjoying the new garden shed (included), or simply watching the waves roll in, this outdoor space is as inviting as it is picturesque. But don't just take our word for it – come and see for yourself. This home is a rare gem that combines coastal serenity, contemporary elegance, and lifestyle-enhancing luxury. We're confident you'll fall in love.
Entrance Vestibule
Entered via a composite door, mosaic tile flooring and central heating radiator.
Lounge
4.445m x 3.5052m - 14'7" x 11'6"
Double glazed UPVC window to the front, double central heating radiator and under stair storage cupboard.
Inner Lobby
Stairs to the first floor.
Utility
Previously a downstairs cloaks, heat resistant work surfaces, plumbing for an automatic washing machine, wash hand basin, splashback tiling and extractor fan.
Kitchen/ Breakfast Room
3.5306m x 2.286m - 11'7" x 7'6"
Fitted with a quality range of the 'Navy shaker' wall and base units, having contrasting granite work surfaces, incorporating a stainless steel sink unit with spray mixer tap. Built in oven, hob and extractor hood, double glazed window to the rear, double glazed UPVC French doors, double central heating radiator, downlighters and spectacular sea views.
First Floor Landing
Central heating radiator and stairs to the second floor.
Bathroom
Fitted with a white three piece suite, comprising a double walk in shower, pedestal wash hand basin and WC. Attractive splashback tiling, double glazed UPVC frosted window to the side, extractor fan and central heating radiator.
Bedroom Two
3.4798m x 3.0988m - 11'5" x 10'2"
Two double glazed UPVC windows to the front and single central heating radiator.
Bedroom Three
2.8448m x 2.6162m - 9'4" x 8'7"
Double glazed UPVC window to the rear, central heating radiator, quality range of the 'oak' sliding door wardrobes and impressive sea views.
Second Floor Landing
Walk in storage cupboard with hanging rail.
Bedroom One
4.4196m x 2.5654m - 14'6" x 8'5"
Double glazed window to the front and double central heating radiator.
Luxury Ensuite
Fitted with a stylish three piece suite comprising a walk in shower, pedestal wash hand basin and low level WC. Double glazed Velux window to the rear, double central heating radiator and downlighters.
Outside
To the front of the property, there is parking for one car. To the rear of the property, there is a beautiful, fully enclosed, low maintenance garden with artificial lawn and also paved patio areas and gravel borders.
- COUNCIL TAXA payment made to your local authority in order to pay for local services like schools, libraries, and refuse collection. The amount you pay depends on the value of the property.Read more about council Tax in our glossary page.
- Band: B
- PARKINGDetails of how and where vehicles can be parked, and any associated costs.Read more about parking in our glossary page.
- Yes
- GARDENA property has access to an outdoor space, which could be private or shared.
- Yes
- ACCESSIBILITYHow a property has been adapted to meet the needs of vulnerable or disabled individuals.Read more about accessibility in our glossary page.
- Ask agent
Butterstone Avenue, Headland
Add an important place to see how long it'd take to get there from our property listings.
__mins driving to your place
Get an instant, personalised result:
- Show sellers you’re serious
- Secure viewings faster with agents
- No impact on your credit score
Your mortgage
Notes
Staying secure when looking for property
Ensure you're up to date with our latest advice on how to avoid fraud or scams when looking for property online.
Visit our security centre to find out moreDisclaimer - Property reference 10676379. The information displayed about this property comprises a property advertisement. Rightmove.co.uk makes no warranty as to the accuracy or completeness of the advertisement or any linked or associated information, and Rightmove has no control over the content. This property advertisement does not constitute property particulars. The information is provided and maintained by Dowen, Hartlepool. Please contact the selling agent or developer directly to obtain any information which may be available under the terms of The Energy Performance of Buildings (Certificates and Inspections) (England and Wales) Regulations 2007 or the Home Report if in relation to a residential property in Scotland.
*This is the average speed from the provider with the fastest broadband package available at this postcode. The average speed displayed is based on the download speeds of at least 50% of customers at peak time (8pm to 10pm). Fibre/cable services at the postcode are subject to availability and may differ between properties within a postcode. Speeds can be affected by a range of technical and environmental factors. The speed at the property may be lower than that listed above. You can check the estimated speed and confirm availability to a property prior to purchasing on the broadband provider's website. Providers may increase charges. The information is provided and maintained by Decision Technologies Limited. **This is indicative only and based on a 2-person household with multiple devices and simultaneous usage. Broadband performance is affected by multiple factors including number of occupants and devices, simultaneous usage, router range etc. For more information speak to your broadband provider.
Map data ©OpenStreetMap contributors.






