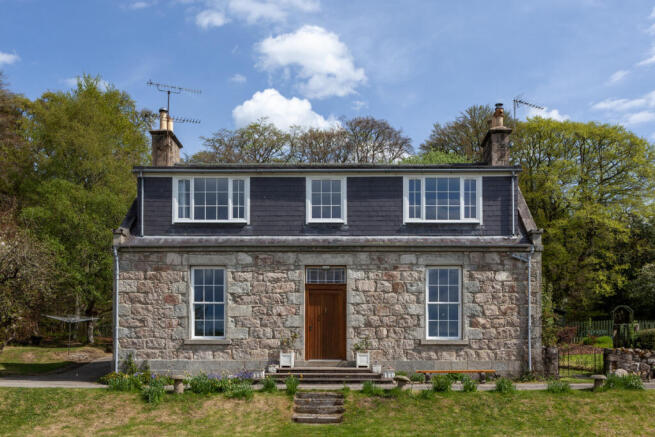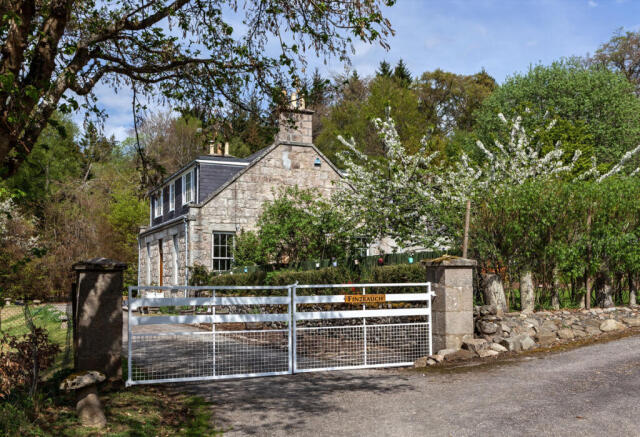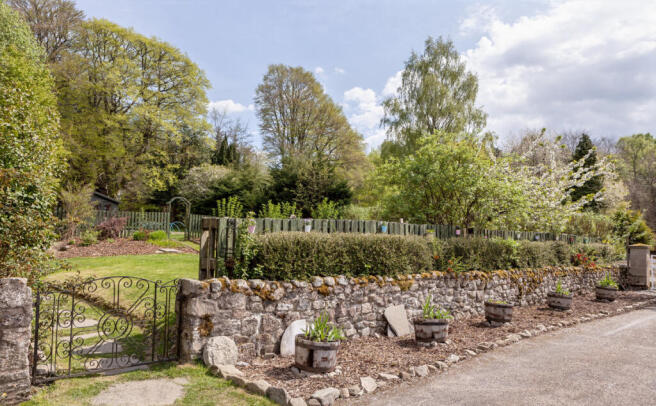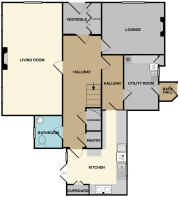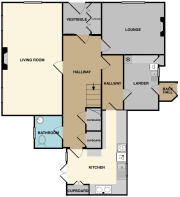
Whitehouse, Alford, AB33
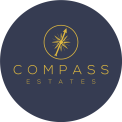
- PROPERTY TYPE
Detached
- BEDROOMS
5
- BATHROOMS
2
- SIZE
2,605 sq ft
242 sq m
- TENUREDescribes how you own a property. There are different types of tenure - freehold, leasehold, and commonhold.Read more about tenure in our glossary page.
Freehold
Description
The property benefits from oil-fired central heating and UPVC double glazing, with two of the original window shutters in the lounges. With exceptional space inside and out, this house has so much to offer. Viewing is highly recommended.
The property is secluded within woodland, and set back from the road in just under an acre of land. On approach there is a sweeping private drive that goes past the front door and round to the garages.
The main entrance to the house gives a feeling of grandeur, on entering there is a generous vestibule with space for outerwear. The entrance hall is bright and welcoming, with the high ceilings giving a further sense of space. The lounge is an exceptional room and benefits from an abundance of natural light. The granite fireplace is a beautiful grand focal point in the room, and it houses a wood-burning stove, an insert can be purchased to make the stove multi-fuel.
There is a second lounge on the ground floor which has a cosier, more intimate feeling. The fireplace in this room has been fitted with a wood-burning stove.
The traditional country kitchen is beautifully laid out with a good selection of cupboards and great worktop space for food preparation. Fitted with a ceramic hob with an overhead extractor fan, electric oven, dishwasher and an oil fired AGA. The AGA has two ovens, and top plates for cooking. The external heat that it gives out is immense. The floor of the kitchen is tiled and there is ample space for a large dining table and chairs. There are patio doors which lead out on to the patio area and enclosed garden. Next to the kitchen you have a walk-in larder with ample shelving and storage. The Utility room is fitted with a washing machine, fridge freezer and has a sink with a draining board, it has great storage space, and provides access to a small hall and the back door. The back door to the property opens out to the driveway and drying green, excellent for unloading shopping.
The ground floor has a W.C. which is fitted with a toilet and ornate sink and a window for natural light, opposite the toilet there are two good sized storage cupboards.
On looking upstairs, you see the staircase which is a real focal point, the wooden banister curves beautifully.
First floor: A walk-in cupboard providing excellent storage. Bedroom one which is generous in size over looks the garden to the side of the house. The shower room is fitted with a toilet, ornate sink and walk in shower, there is also a window offering natural light and ventilation. This part of the house is excellent for visitors or teenage children, giving them their own space.
First floor West wing: A spacious landing which leads to the other rooms. There is a walk-in cupboard offering great storage. The Master bedroom is very generous in size and offers amazing views. The Master en-suite is neutrally decorated with floor-to-ceiling aqua panelling and offers a luxurious stand-alone bath, along with a toilet and decorative sink. It has a window allowing natural light and great ventilation. Bedroom three would make an excellent nursery as it has a door to access the master bedroom. Bedroom four has generous space on offer, with picturesque views. Bedroom five is a single bedroom.
Externally the gardens are beautiful and bursting with seasonal colours. The extensive front lawn is below the house it is surrounded by mature trees and shrubs, allowing privacy. To the left of the house is a drying green and the garages/workshop. The rear of the property currently has a chicken coop, poly-tunnel, and a generously sized summer house. There are sectional beds for growing your own vegetables too. To the right of the house there’s an enclosed garden which is laid to lawn, excellent for pets and small children. A BBQ and patio area, with direct access to the kitchen.
Finzeauch House is steeped in local history, information is available on request.
Location: Situated only a few miles outside the village of Alford. Alford is a thriving village with eateries, local independent shops, a Co-op supermarket and a selection of amenities. There is a nursery, primary and academy. Also a community campus with excellent facilities, dry ski slopes and Haughton Park. Haughton Park has a cafe/restaurant, bicycle pump track, play park, riverside and forest walks. There is also a model railway which runs from the village to the park (seasonal). Commuting to Westhill and Inverurie is a 30-minutes drive, with Aberdeen being a 45-minute drive.
Vestibule
6'10" x 7'6" (2.10m x 2.30m)
livingroom
14'4" x 27'1" (4.39m x 8.26m)
Snug
12'8" x 15'0" (3.88m x 4.58m)
Toilet
6'8" x 4'4" (2.05m x 1.34m)
Dining kitchen
14'5" x 20'2" (4.40m x 6.16m)
Pantry
3'11" x 3'7" (1.20m x 1.10m)
Utility Room
14'2" x 8'7" (4.32m x 2.64m)
Master Bedroom
16'2" x 15'4" (4.94m x 4.69m)
Master bedroom en-suite
9'3" x 6'11" (2.83m x 2.12m)
Bedroom 2
11'8" x 17'1" (3.58m x 5.21m)
Bedroom 3
9'5" x 10'4" (2.89m x 3.17m)
Shower Room
10'2" x 5'9" (3.12m x 1.77m)
Bedroom 4
12'8" x 14'6" (3.87m x 4.44m)
Bedroom 5
8'2" x 7'10" (2.50m x 2.41m)
Double garage
Summer house
Disclaimer
These particulars are intended to give a fair description of the property but their accuracy cannot be guaranteed, and they do not constitute or form part of an offer of contract. Intending purchasers must rely on their own inspection of the property. None of the above appliances/services have been tested by ourselves. We recommend that purchasers arrange for a qualified person to check all appliances/services before making a legal commitment. Whilst every attempt has been made to ensure the accuracy of the floorplan contained here, measurements of doors, windows, rooms and any other items are approximate and no responsibility is taken for any error, omission, or misstatement. This plan is for illustrative purposes only and should be used as such by any prospective purchaser. Photos may have been altered, enhanced or virtually staged for marketing purposes.
- COUNCIL TAXA payment made to your local authority in order to pay for local services like schools, libraries, and refuse collection. The amount you pay depends on the value of the property.Read more about council Tax in our glossary page.
- Band: G
- PARKINGDetails of how and where vehicles can be parked, and any associated costs.Read more about parking in our glossary page.
- Yes
- GARDENA property has access to an outdoor space, which could be private or shared.
- Yes
- ACCESSIBILITYHow a property has been adapted to meet the needs of vulnerable or disabled individuals.Read more about accessibility in our glossary page.
- Ask agent
Whitehouse, Alford, AB33
Add an important place to see how long it'd take to get there from our property listings.
__mins driving to your place
Get an instant, personalised result:
- Show sellers you’re serious
- Secure viewings faster with agents
- No impact on your credit score
About Compass Estates, Livingston
Alba Innovation Centre, Alba Campus, Livingston, West Lothian, EH54 7GA

Your mortgage
Notes
Staying secure when looking for property
Ensure you're up to date with our latest advice on how to avoid fraud or scams when looking for property online.
Visit our security centre to find out moreDisclaimer - Property reference RX580344. The information displayed about this property comprises a property advertisement. Rightmove.co.uk makes no warranty as to the accuracy or completeness of the advertisement or any linked or associated information, and Rightmove has no control over the content. This property advertisement does not constitute property particulars. The information is provided and maintained by Compass Estates, Livingston. Please contact the selling agent or developer directly to obtain any information which may be available under the terms of The Energy Performance of Buildings (Certificates and Inspections) (England and Wales) Regulations 2007 or the Home Report if in relation to a residential property in Scotland.
*This is the average speed from the provider with the fastest broadband package available at this postcode. The average speed displayed is based on the download speeds of at least 50% of customers at peak time (8pm to 10pm). Fibre/cable services at the postcode are subject to availability and may differ between properties within a postcode. Speeds can be affected by a range of technical and environmental factors. The speed at the property may be lower than that listed above. You can check the estimated speed and confirm availability to a property prior to purchasing on the broadband provider's website. Providers may increase charges. The information is provided and maintained by Decision Technologies Limited. **This is indicative only and based on a 2-person household with multiple devices and simultaneous usage. Broadband performance is affected by multiple factors including number of occupants and devices, simultaneous usage, router range etc. For more information speak to your broadband provider.
Map data ©OpenStreetMap contributors.
