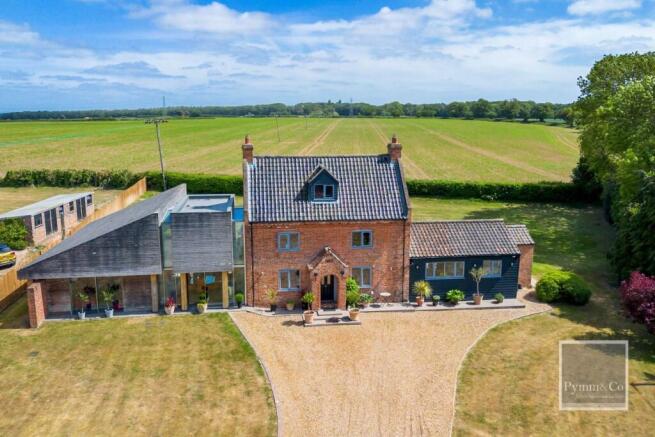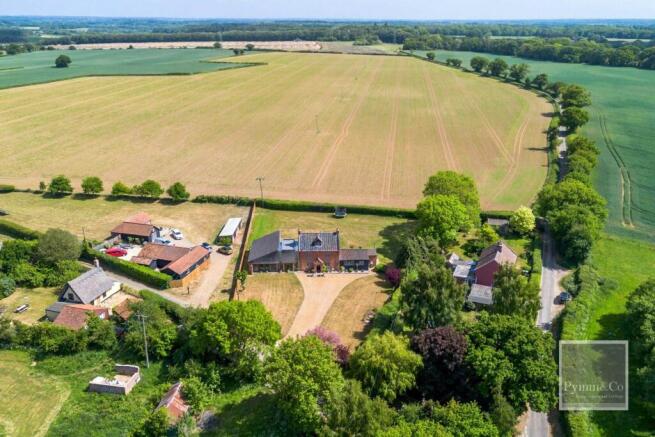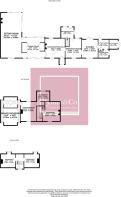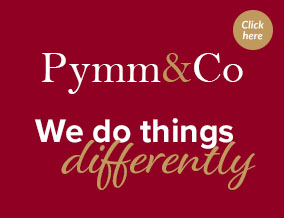
Weston Green Road, Weston Longville
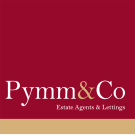
- PROPERTY TYPE
Detached
- BEDROOMS
4
- BATHROOMS
3
- SIZE
2,734 sq ft
254 sq m
- TENUREDescribes how you own a property. There are different types of tenure - freehold, leasehold, and commonhold.Read more about tenure in our glossary page.
Freehold
Key features
- Extending To Over 2,700 Sq Ft (stms)
- Occupying A Plot Of Approximately 0.82 acres (stms)
- A Remarkable 17th Century Farmhouse
- A Balanced Blend Of Period Charm & Contemporary Design
- Four Bedrooms
- Opulent Walk-In Wardrobe & An Elegant En-Suite Bathroom To The Principal Bedroom
- Breathtaking Modern Extension
- Beautifully Appointed Kitchen
- Ample Parking & An Enclosed South Facing Rear Garden
- Ground Source Heat Pump & Heat Recovery System
Description
Ivy House Farm is a truly rare offering, where heritage, design pedigree, and modern sustainability come together in an idyllic Norfolk setting.
The Accommodation
A Beautifully Balanced Blend of Period Charm and Contemporary Design
Welcome to this exceptional and truly unique home, where traditional craftsmanship meets striking architectural vision. From the moment you step into the entrance porch, you are greeted by a spacious main reception hall with charming pamment tiled flooring, a feature woodburning stove, and double-glazed windows that flood the space with natural light from both front and rear aspects. To the left, the home flows seamlessly into a breathtaking modern extension, beginning with a stylish dining room complete with bespoke storage cupboards, a tiled floor, and dramatic floor to ceiling sliding doors and windows. This striking space opens into one of the most impressive rooms in the house a spectacular 50 square metre sitting room, designed with acoustic precision and architectural flair. Expansive sliding glass doors to the rear and side invite the outside in, creating an effortless connection to the glorious, sun soaked patio and mature garden beyond. A vaulted ceiling and a second woodburner make this the perfect setting for both lively entertaining and cosy winter evenings. To the right of the main reception hall lies a generous breakfast room, offering space for family dining and boasting double-glazed windows to the front and rear, pamment tiled flooring, and direct access to both the reception hall and the exterior of the home. From here, a charming rear entrance hall provides further garden access and leads you into the heart of the home a stunning bespoke kitchen. Thoughtfully designed for modern living, the kitchen features luxurious quartz work surfaces, a full suite of integrated appliances, and French doors opening directly onto the patio ideal for alfresco dining in the warmer months. Adjacent is a well appointed utility room and a stylish shower room. The first floor offers a well considered layout with a beautifully presented family bathroom, a spacious second bedroom with a feature fireplace and front facing double-glazed window, and the magnificent principal suite. This sumptuous retreat boasts dual aspect windows, leading into an indulgent en-suite bathroom and dressing room, complete with his and hers wardrobes, a walk-in shower, freestanding bath, wash basin, low level WC, and elegant tiled flooring. Ascending to the second floor, you`ll find two additional double bedrooms nestled in the loft space, each offering wonderful views across the rear garden and rolling countryside beyond.
This property is a rare gem effortlessly blending character, comfort and cutting edge design in a tranquil yet accessible setting. A perfect forever home for those seeking space, style, and a seamless indoor-outdoor lifestyle.
Outside
The property is accessed via a generous sweeping gravel driveway with ample parking for multiple vehicles. The front garden is predominantly laid to lawn, bordered by an array of mature shrubs and plants, and includes a charming, wooded area featuring a variety of established trees. To the rear, the garden enjoys a desirable southerly aspect and is again mainly laid to lawn, complemented by a range of mature trees, shrubs, and planting. A substantial patio spans the rear of the property, offering an ideal space for outdoor dining and entertaining. Beyond the garden, the property backs onto open farmland, providing a peaceful and picturesque rural outlook.
About Weston Longville
Weston Longville is a charming rural village just 8 miles northwest of Norwich, set within picturesque Norfolk countryside. Surrounded by rolling farmland, woodland, and river valleys, the village offers a peaceful setting with a strong sense of community. A tranquil and historically rich village, Weston Longville is ideal for those seeking country living with easy access to Norwich.
Local History & Heritage
With origins dating back to the Domesday Book, Weston Longville has a rich heritage. Its parish church, All Saints`, features medieval architecture and restored wall paintings. The village is famously associated with 18th Century clergyman and diarist James Woodforde, whose legacy is commemorated in both the church and the local pub that bears his name.
Village Highlights
Historic Buildings: Including 16th-century Weston Hall and a 17th-century thatched cottage. Weston Park: Once home to a grand Georgian mansion, now featuring a golf course and the popular Dinosaur Adventure Park. WWII History: The former Attlebridge Airfield played a key role during the Second World War.
Amenities
Weston Longville offers a welcoming community atmosphere with All Saints` Church, The Parson Woodforde Pub, Hall for All community centre, Weston Park Golf Club and The Dinosaur Adventure Park.
Viewings
Strictly by appointment through Pymm & Co
Agents Note
Section 21 of the Estate Agents Act 1979 (declaration of interest) we have a duty to inform potential purchaser`s of this property that the vendor is a family member of a Director of Pymm & Co.
Services
Mains water and electric. Treatment plant. Ground source heat pump.
what3words /// lamppost.montage.leader
Notice
Please note that we have not tested any apparatus, equipment, fixtures, fittings or services and as so cannot verify that they are in working order or fit for their purpose. Pymm & Co cannot guarantee the accuracy of the information provided. This is provided as a guide to the property and an inspection of the property is recommended.
- COUNCIL TAXA payment made to your local authority in order to pay for local services like schools, libraries, and refuse collection. The amount you pay depends on the value of the property.Read more about council Tax in our glossary page.
- Band: F
- PARKINGDetails of how and where vehicles can be parked, and any associated costs.Read more about parking in our glossary page.
- Yes
- GARDENA property has access to an outdoor space, which could be private or shared.
- Private garden
- ACCESSIBILITYHow a property has been adapted to meet the needs of vulnerable or disabled individuals.Read more about accessibility in our glossary page.
- Ask agent
Energy performance certificate - ask agent
Weston Green Road, Weston Longville
Add an important place to see how long it'd take to get there from our property listings.
__mins driving to your place
Get an instant, personalised result:
- Show sellers you’re serious
- Secure viewings faster with agents
- No impact on your credit score
Your mortgage
Notes
Staying secure when looking for property
Ensure you're up to date with our latest advice on how to avoid fraud or scams when looking for property online.
Visit our security centre to find out moreDisclaimer - Property reference 15163_PYMM. The information displayed about this property comprises a property advertisement. Rightmove.co.uk makes no warranty as to the accuracy or completeness of the advertisement or any linked or associated information, and Rightmove has no control over the content. This property advertisement does not constitute property particulars. The information is provided and maintained by Pymm & Co, Norwich. Please contact the selling agent or developer directly to obtain any information which may be available under the terms of The Energy Performance of Buildings (Certificates and Inspections) (England and Wales) Regulations 2007 or the Home Report if in relation to a residential property in Scotland.
*This is the average speed from the provider with the fastest broadband package available at this postcode. The average speed displayed is based on the download speeds of at least 50% of customers at peak time (8pm to 10pm). Fibre/cable services at the postcode are subject to availability and may differ between properties within a postcode. Speeds can be affected by a range of technical and environmental factors. The speed at the property may be lower than that listed above. You can check the estimated speed and confirm availability to a property prior to purchasing on the broadband provider's website. Providers may increase charges. The information is provided and maintained by Decision Technologies Limited. **This is indicative only and based on a 2-person household with multiple devices and simultaneous usage. Broadband performance is affected by multiple factors including number of occupants and devices, simultaneous usage, router range etc. For more information speak to your broadband provider.
Map data ©OpenStreetMap contributors.
