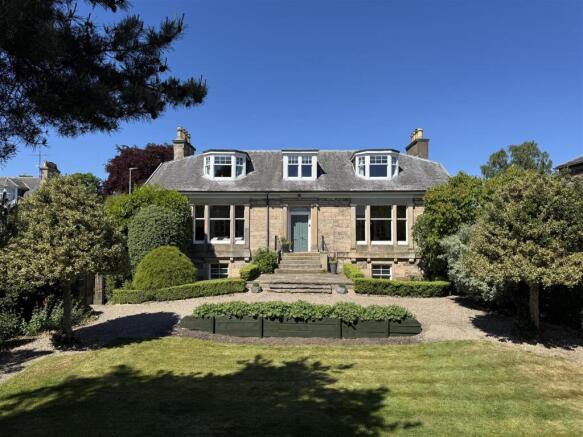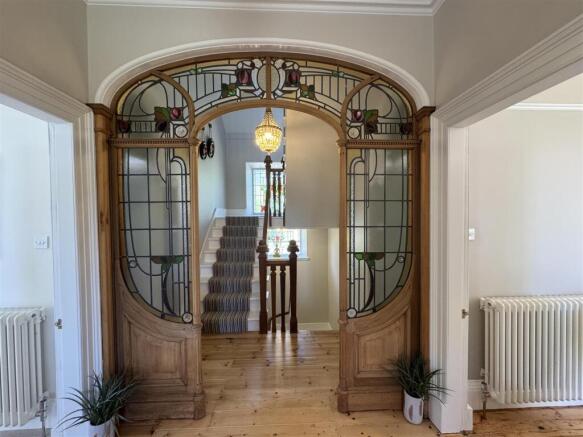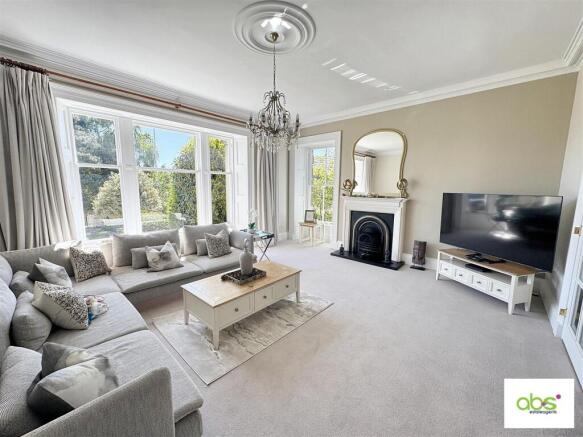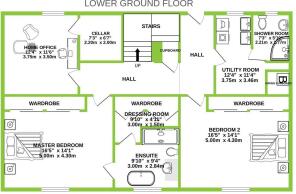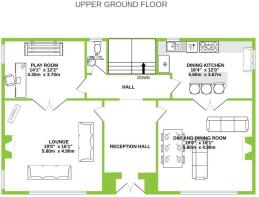22 Moss Street, Elgin

- PROPERTY TYPE
Detached
- BEDROOMS
5
- BATHROOMS
4
- SIZE
3,455 sq ft
321 sq m
- TENUREDescribes how you own a property. There are different types of tenure - freehold, leasehold, and commonhold.Read more about tenure in our glossary page.
Freehold
Key features
- Georgian elegance over three floors
- Striking stained glass details
- Formal Lounge : Snug : Guest WC
- Dining / Family Room opening to Designer kitchen with quartz & Amtico
- Lower Ground Floor with Master Suite : Guest Bedroom : Utility Room : Shower Room : Office
- Upper floor with 3 further generous double Bedrooms : WC : Shower Room
- Farrow & Ball interiors throughout
- Private south-facing garden Dry stone wall & electric gates
- Double garage & ample parking
- Development potential at garden’s end
Description
Welcome to this fabulous Georgian period residence, steeped in history and charm. Featured in Elgin's Past and Present, the property is reputed to have once hosted a willow tree grown from a slip of the very tree that overhung Napoleon Bonaparte’s tomb on St Helena—an evocative link to one of history’s most iconic figures.
Set over three elegant floors—lower ground, ground, and first—this home offers a harmonious balance of symmetry and proportion. A viewing is essential to fully appreciate the wealth of original features, complemented by tasteful, classic décor and modern contemporaneous upgrades.
Recent enhancements by the current owners include:-
A new Amtico herringbone kitchen floor with quartz worktops
Sanded and lacquered timber floors on the ground and lower ground levels
Farrow & Ball colour consultancy and painting throughout
New carpeting in key areas
Occupying an elevated position on Elgin’s desirable Moss Street, "Maida" enjoys a generous, south-facing garden that is both private and sheltered. The garden is beautifully framed by a hand-built dry stone dyke and accessed via electronic gates. Ample parking surrounds the double garage, and there is clear development potential at the lower end of the garden, adjacent to Institution Road.
This is a rare opportunity to own a piece of Elgin’s heritage, thoughtfully updated for modern living.
Reception Hall - 2.8 x 4.9 (9'2" x 16'0") - Breathtaking entrance with feature Pitch Pine and stained glass detail. 2 Antique chandeliers, original wood flooring and period style low level radiator.
Lounge - 5.8 x 4.9 (19'0" x 16'0") - Elegant Lounge with double aspect windows bringing in fantastic natural light. Central chandelier, radiator, beautiful fireplace with gas fire and new high quality carpet. Double doors to the Snug or Play Room.
Day Room And Dining Room - 4.9 x 5.8 (16'0" x 19'0") - Fabulous Day and Dining Room with multi fuel stove and feature triple windows. Sanded and lacquered flooring. Double doors to the fabulous dining kitchen.
Rear Hall - Stairwell to lower ground and upper floors.
Guest Wc - 1.15 x 1.8 (3'9" x 5'10") - Basin and wc. Painted wood panelling and ladder radiator. Large ceramic floor tiles.
Dining Kitchen - 5.6 x 3.67 (18'4" x 12'0") - High quality Riverside Kitchen with granite topped island and work surfaces. Window with working shutters. Ceramic sink and drainer. Smeg gas range in chimney style surround with stunning granite splashback and integral dish washer, fridge and freezer plus pull out larder. Second window above sink. Pendant light over island, LED downlights tall radiator and Amtico Herringbone flooring.
Snug Or Play Room - 4.3 x 3.7 (14'1" x 12'1") - Working window shutters, Chandelier style light fitting, radiator and new high quality carpet.
Lower Ground Hallway - Oak flooring with under floor heating. Cupboard. LED downlights and back door.
Master Bedroom - 5 x 4.3 (16'4" x 14'1") - Stylish Master Bedroom suite with fitted wardrobes. Pendant light, downlights and quality carpet. Front facing windows and under floor heating. Door to :-
En Suite Bathroom And Dressing Room - 3 x 2.85 and 3 x 1.5 (9'10" x 9'4" and 9'10" x 4'1 - High quality Burlington suite comprising free standing slipper style bath, double shower enclosure with rainfall shower head. Wall hung wc and basin with recessed shelf and mirrored cabinets above. LED downlights. Under floor heating. Ceramic tile flooring and tall ladder radiator. Front facing double windows. Fully fitted Dressing Room.
Bedroom 2 - 5 x 4.3 (16'4" x 14'1") - LED downlights, oak flooring and under floor heating. Extensive fitted wardrobes.
Utility Room - 2.9max x 3.75 max (9'6"ax x 12'3" max) - L shaped Laundry room with the original side by side Belfast sinks. Ceiling clothes pulley. Ample space for appliances. Door to Boiler cupboard wall mounted Gas boiler and shelving. LED downlights and tile flooring.
Shower Room - 1.8 x 2.4 (5'10" x 7'10") - Shower enclosure with Mains shower in place, wc and basin. LED downlights and tile flooring.
Home Office + Store - 3.5 x 3.75 and 2 x 2.2 (11'5" x 12'3" and 6'6" x 7 - Home office with under floor heating and rear facing window. Walk in store which was historically, the Cellar, with original stone slab storage for wine.
Upper Floor Landing - Upper floor landing accessing Bedrooms 3, 4 and 5 plus Shower Room and wc.
Bedroom 3 - 4.4 inc to 4.9 x 6.12 (14'5" inc to 16'0" x 20'0") - Beautifully appointed guest bedroom with front facing dormer Bay window. radiator and carpet. Plenty of room for furniture.
Bedroom 4 - 5.5 x 3.6 (18'0" x 11'9") - Again, beautifully appointed large double bedroom with front facing dormer Bay window. Radiator and carpet.
Bedroom 5 - 4.4 inc to 4.9 x 6.1 (14'5" inc to 16'0" x 20'0") - Fifth double bedroom with partial coombed ceiling and front facing dormer. Pendant light, radiator and carpet.
Shower Room - 2.15 x 2.2 (7'0" x 7'2") - Tiled shower enclosure with Mains shower and waterfall head. marble topped vanity with basin and wc. LED's and tile flooring.
Wc - 1.55 x 1.4 (5'1" x 4'7") - Basin and wc. Painted wood panelling and ladder radiator. Large ceramic floor tiles.
Garden - Extending to approximately 0.33 of an acre. Specialist dry stane dyke and electronic gates. Mature established garden with variety of productive fruit trees including Fig, Pear, Apple and Cherry. Possible Plot at rear.
Garage - 5 x 6 (16'4" x 19'8") - Detached Garage of timber construction with a profiled metal roof and having an electronically operated door. Power and light are connected. There are also external power sockets and a tap to the rear of the Garage.
Fixtures And Fittings - The fitted floor coverings, curtains, blinds and light fittings will be included in the sale price.
Home Report - The Home Report Valuation as at May, 2025 is £600,000, Council Tax Band E and EPI rating is C.
Brochures
22 Moss Street, ElginHome ReportBrochure- COUNCIL TAXA payment made to your local authority in order to pay for local services like schools, libraries, and refuse collection. The amount you pay depends on the value of the property.Read more about council Tax in our glossary page.
- Band: E
- PARKINGDetails of how and where vehicles can be parked, and any associated costs.Read more about parking in our glossary page.
- Yes
- GARDENA property has access to an outdoor space, which could be private or shared.
- Yes
- ACCESSIBILITYHow a property has been adapted to meet the needs of vulnerable or disabled individuals.Read more about accessibility in our glossary page.
- Ask agent
22 Moss Street, Elgin
Add an important place to see how long it'd take to get there from our property listings.
__mins driving to your place
Get an instant, personalised result:
- Show sellers you’re serious
- Secure viewings faster with agents
- No impact on your credit score
Your mortgage
Notes
Staying secure when looking for property
Ensure you're up to date with our latest advice on how to avoid fraud or scams when looking for property online.
Visit our security centre to find out moreDisclaimer - Property reference 33907946. The information displayed about this property comprises a property advertisement. Rightmove.co.uk makes no warranty as to the accuracy or completeness of the advertisement or any linked or associated information, and Rightmove has no control over the content. This property advertisement does not constitute property particulars. The information is provided and maintained by AB & S Estate Agents, Elgin. Please contact the selling agent or developer directly to obtain any information which may be available under the terms of The Energy Performance of Buildings (Certificates and Inspections) (England and Wales) Regulations 2007 or the Home Report if in relation to a residential property in Scotland.
*This is the average speed from the provider with the fastest broadband package available at this postcode. The average speed displayed is based on the download speeds of at least 50% of customers at peak time (8pm to 10pm). Fibre/cable services at the postcode are subject to availability and may differ between properties within a postcode. Speeds can be affected by a range of technical and environmental factors. The speed at the property may be lower than that listed above. You can check the estimated speed and confirm availability to a property prior to purchasing on the broadband provider's website. Providers may increase charges. The information is provided and maintained by Decision Technologies Limited. **This is indicative only and based on a 2-person household with multiple devices and simultaneous usage. Broadband performance is affected by multiple factors including number of occupants and devices, simultaneous usage, router range etc. For more information speak to your broadband provider.
Map data ©OpenStreetMap contributors.
