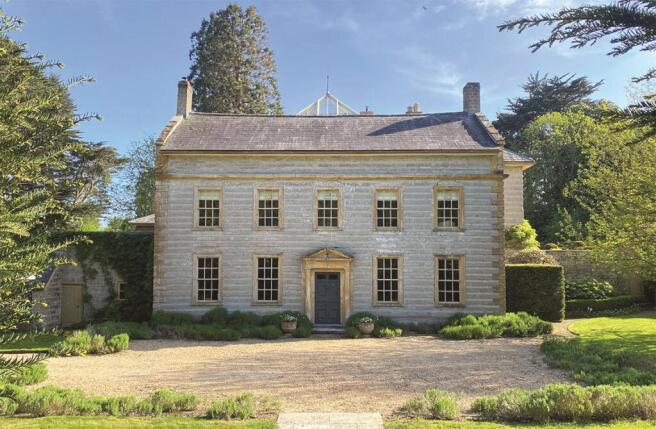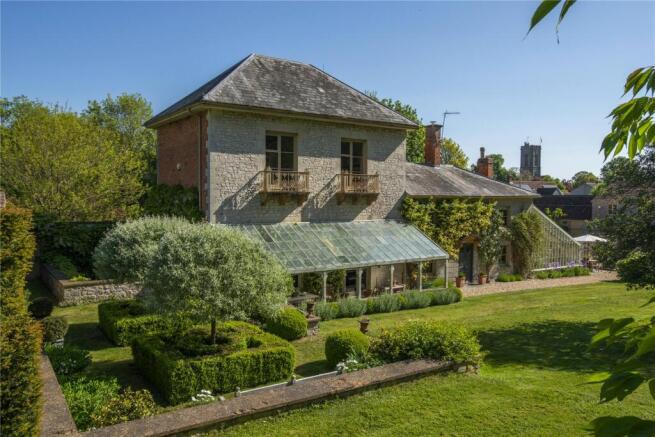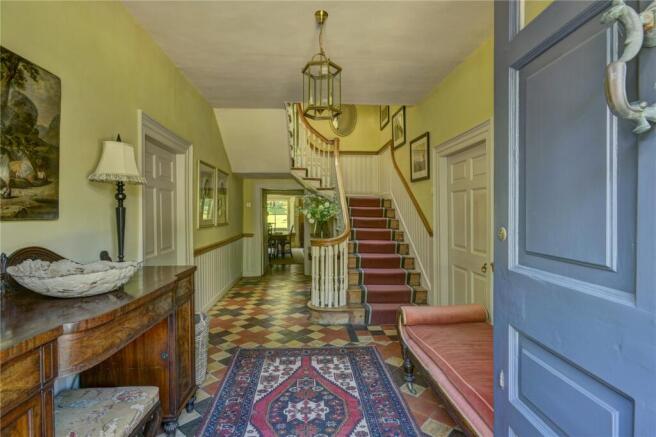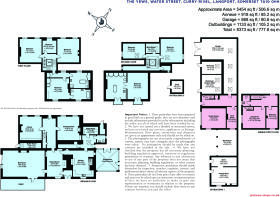Water Street, Curry Rivel, Langport, Somerset, TA10

- PROPERTY TYPE
Detached
- BEDROOMS
7
- BATHROOMS
3
- SIZE
5,454 sq ft
507 sq m
- TENUREDescribes how you own a property. There are different types of tenure - freehold, leasehold, and commonhold.Read more about tenure in our glossary page.
Freehold
Key features
- Seven Bedrooms (Two en suite)
- Reception Hall with Beautiful Staircase
- Drawing Room, Library, Dining Room, Ball Room, Loggia
- Kitchen
- Rear Hall/Boot Room with Cloakroom and Pantry
- Family Bathroom
- Coach House with Stables, Tack Room, Garaging
- First Floor Coachman's Flat, Open Fronted Barn
- Magnificent Glasshouse, Sunken Garden
- Orchard. In all about 2.34 acres
Description
The Yews is a truly fascinating and beautiful old house and is worthy of its Grade II* Listing. A manor house, gardens and orchards have stood on the site for well over 500 years and for centuries it was the principal house of the village. At the core of the house is the old medieval manor, with the beamed ceilings of the period. In the mid-18th century the handsome five bay entrance facade was built in finely cut Blue Lias stone with hamstone dressings and quoins. In the 19th century a splendid ballroom was built above which there is a well proportioned and light bedroom with en-suite bathroom and balconies overlooking the gardens. In typical truly symmetrical style, the front portico has a panelled front door leading into a fine reception hall with beautiful turning staircase which leads to the top of the house and is lit by a recently refurbished timber framed lantern. A drawing room has a plain stone fireplace with a Jotul wood burning stove, sash windows to the front of the house with original shutters, a corniced ceiling and a recessed bookcase. A library is found on the opposite side of the hall with a cut stone fireplace with open grate, handsome bookcase with cupboards and a ceiling cornice. The dining room, found in the centre of the house, has a fireplace with a high stone mantelpiece. A small lobby is found off the dining room and has a door out to the rear of the property, and a panelled door leads into the ballroom. A quite magnificent reception room with carved oak fireplace, exquisite ceiling cornice, an arched top window and French doors leading out to the loggia with mature grape vine and jasmine. The kitchen has a range of panelled fronted cabinets with marble work surfaces with wall mounted shelves, Classic double china sink, and a wood burning Esse cooker with a module providing electric four ring hob and two ovens. A door from the kitchen leads out into the rear hall/boot room with flagstone floor, coat hooks and door to the cloakroom with high flush wc and excellent pantry/utility with ample shelving.
A mezzanine landing with linen cupboards leads to the en suite guest bedroom with painted floor, built in cupboards and an en suite bathroom with wc, pedestal wash basin and roll top bath. There is also a family bathroom with a rolltop bath, shower and pedestal basin found on this landing. The first-floor landing is particularly light, has three bedrooms; two with handsome fireplaces, wooden floors and sash windows overlooking the front of the house, the third bedroom having built-in cupboards. A second-floor mezzanine landing has a walk-in cupboard and a door to the principal bedroom. A particularly special room with French window with Juliet balcony, cornice and double doors to the bath/dressing room with central rolltop bath, wash basin, high flush cistern and a wall of built-in cupboards. A further short flight of stairs leads to the full second floor, with two attic bedrooms, one panelled. There is also a storeroom on this floor.
Garden and Grounds
Enchanting wrought iron double gates lead in from Water Street providing a pedestrian entrance to an area of gravel edged with lavender which stretches across the front of the house. Clipped yews, white mulberry, weeping holly and purple plum are found around the front of the house. The carriage drive also leads in from Water Street beyond wrought iron railings and gates and leads down to the spacious courtyard bounded by a high stone wall. The traditional outbuildings, which have been preserved in recent years, provide excellent garaging, workshop, original coach house, stalls and a tack room. The original Coachman's flat include a bedroom, wc and living area. The Victorian glasshouse provides a splendid feature, has been well restored and is planted with an established peach and nectarine. There is a tiled floor with below ground water reservoir. A path leads to the gardens to the rear of the house where there is a pretty stone built potting shed and open fronted barn providing implement and log store. The kitchen garden has eight raised beds for vegetables and cut flowers with structural topiary. There is a spring garden with bulbs, hellebores and Amelanchiers. An additional deep growing bed has a backdrop of fan trained apricots. Lawned gardens stretch out to the south side of the house, edged with established beech hedge and lead round to a delightful parterre with box and weeping pears. Stone steps leads down to a sunken garden with white wisteria and a raised long lily pond. A further flight of stone steps leads up to the partly walled garden with a croquet lawn, deep beautifully stocked herbaceous borders and garden store. Two magnolia grandifloras provide a feature at the western end of the garden with espaliered pears and a row of goblet yews. Beyond the beech hedge lies a more informal orchard garden and wild flower meadow with two magnificent Wellingtonias, rare varieties of apples, crab apples, pears, quince, mulberry, greengage, damson, medlar and walnut. There is a wildlife pond with established rushes and a charming timber treehouse.
Tax Band: G
Brochures
Particulars- COUNCIL TAXA payment made to your local authority in order to pay for local services like schools, libraries, and refuse collection. The amount you pay depends on the value of the property.Read more about council Tax in our glossary page.
- Band: G
- PARKINGDetails of how and where vehicles can be parked, and any associated costs.Read more about parking in our glossary page.
- Yes
- GARDENA property has access to an outdoor space, which could be private or shared.
- Yes
- ACCESSIBILITYHow a property has been adapted to meet the needs of vulnerable or disabled individuals.Read more about accessibility in our glossary page.
- Ask agent
Energy performance certificate - ask agent
Water Street, Curry Rivel, Langport, Somerset, TA10
Add an important place to see how long it'd take to get there from our property listings.
__mins driving to your place
Get an instant, personalised result:
- Show sellers you’re serious
- Secure viewings faster with agents
- No impact on your credit score
Your mortgage
Notes
Staying secure when looking for property
Ensure you're up to date with our latest advice on how to avoid fraud or scams when looking for property online.
Visit our security centre to find out moreDisclaimer - Property reference TAU220047. The information displayed about this property comprises a property advertisement. Rightmove.co.uk makes no warranty as to the accuracy or completeness of the advertisement or any linked or associated information, and Rightmove has no control over the content. This property advertisement does not constitute property particulars. The information is provided and maintained by Jackson-Stops, Taunton. Please contact the selling agent or developer directly to obtain any information which may be available under the terms of The Energy Performance of Buildings (Certificates and Inspections) (England and Wales) Regulations 2007 or the Home Report if in relation to a residential property in Scotland.
*This is the average speed from the provider with the fastest broadband package available at this postcode. The average speed displayed is based on the download speeds of at least 50% of customers at peak time (8pm to 10pm). Fibre/cable services at the postcode are subject to availability and may differ between properties within a postcode. Speeds can be affected by a range of technical and environmental factors. The speed at the property may be lower than that listed above. You can check the estimated speed and confirm availability to a property prior to purchasing on the broadband provider's website. Providers may increase charges. The information is provided and maintained by Decision Technologies Limited. **This is indicative only and based on a 2-person household with multiple devices and simultaneous usage. Broadband performance is affected by multiple factors including number of occupants and devices, simultaneous usage, router range etc. For more information speak to your broadband provider.
Map data ©OpenStreetMap contributors.







