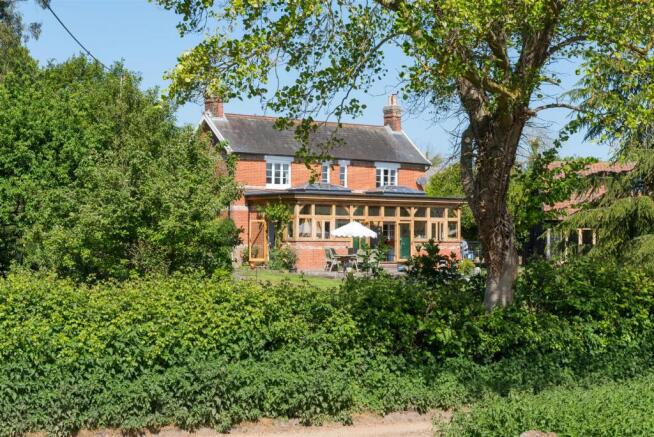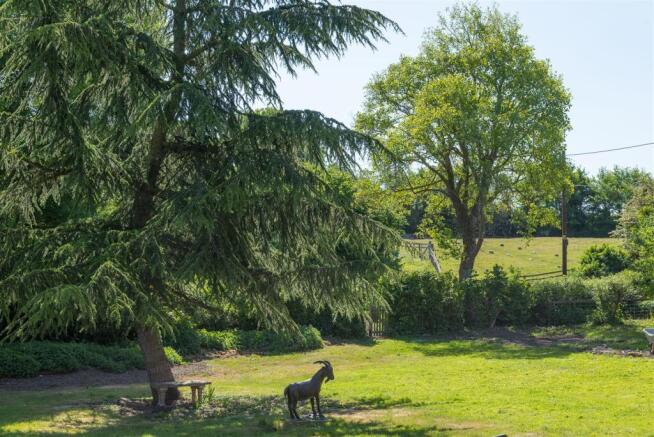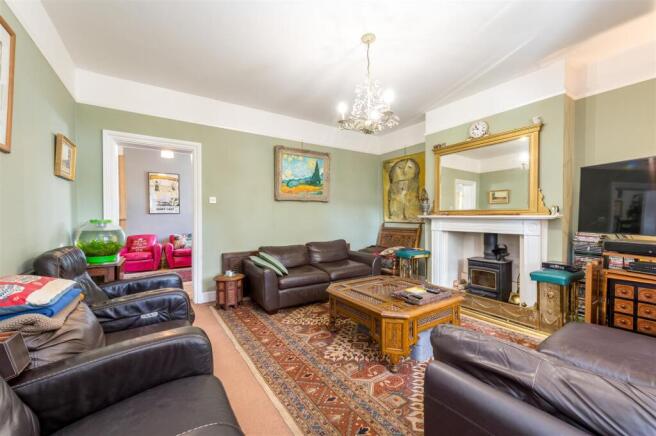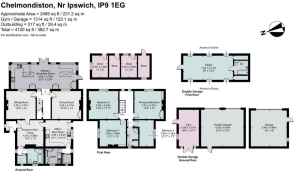4 bedroom detached house for sale
Wades Lane, Chelmondiston, Ipswich

- PROPERTY TYPE
Detached
- BEDROOMS
4
- BATHROOMS
2
- SIZE
Ask agent
- TENUREDescribes how you own a property. There are different types of tenure - freehold, leasehold, and commonhold.Read more about tenure in our glossary page.
Freehold
Key features
- Charming Victorian Farmhouse
- Attractive Victorian features
- Beautifully extended with oak framed extension
- Debenvale built kitchen
- Garaging for four cars
- Gym and Studio
- 2/3rd of established gardens
- Rural location
- Further field of 1.81 acres by separate negotiation.
- River views from Shepherds hut in field.
Description
Description - A charming Victorian farmhouse, believed to be built around the 1850's having been extended in recent years to provide good sized family accommodation with an impressive oak framed, open plan kitchen/family room that overlooks the surrounding garden.
The property retains much of its original features typically associated with its period with tiled and wooden floors, attractive fireplaces and picture rails. The property sits to the rear of its plot, that extends to approximately 2/3 of an acre and enjoys a south east aspect overlooking the garden and beyond.
There is a further paddock of 1.84 acres with a shepherds hut, hay store and four separate enclosures. The Shepherds hut and some of the field enjoys views of the River Orwell. This available by separate negotiation.
Location - The property is part of rural Chelmondiston that is tucked away off Wades Lane. There are some attractive walks through the countryside and along the River. Chelmondiston offers two convenience shops and at Pin Mill on the river is the popular Butt and Oyster public house. Ipswich's town centre is approximately 8 miles north east and offers a wide range of amenities. For the commuter, there are mainline stations at Ipswich and Manningtree with direct services to London's Liverpool Street. For the sailor there are a number marinas along the river.
Porch - Door to
Entrance Hall - 4.04m x 3.96m (13'3 x 13) - Secondary window to side, cloaks cupboard, wooden floor and radiator.
Bathroom - 2.57m x 2.41m (8'5 x 7'11) - Double glazed window to rear, bath tub with shower attachment, shower cubicle, vanity unit with wash basin and cupboard under, partly tiled walls and tiled floor, chrome heated towel rail.
Sitting Room - 4.50m x 4.27m (14'9 x 14) - Window to rear, attractive fireplace with wood surround and inset log burning stove on a tiled hearth, picture rail and radiator.
Kitchen/Family Room - 9.93m x 3.76m (32'7 x 12'4) - A green oak framed extension by Prime Oak with beautiful oak timbers, two roof lanterns with electric openings, tiled floor with under floor heating. Sealed unit double glazed windows to rear and side with French doors to rear terrace and glazed door to side. Debenvale fitted kitchen with granite work tops, shaker style units incorporating a range of cupboards and drawers under, space for dishwasher, Range Master electric stove, oak breakfast bar, range of oak eye level units with built in Neff microwave, fitted wine cooler, Oak larder cupboard and further matching cupboard with space for an American style fridge/freezer, separate dresser style unit and fitted window bench with leather cushions and cupboards under.
Dining Room - 4.52m x 4.27m (14'10 x 14) - Window to rear, built in cupboard, picture rail and radiator.
Office/Boot Room - 3.99m x 3.94m (13'1 x 12'11) - Replacement double glazed window to side, custom built office furniture and wide shallow sink with cupboards by Debenvale, quarry tiled floor, cloaks cupboard and radiator.
Utility Room - 2.57m x 2.44m (8'5 x 8) - Double glazed window to rear, granite work top with a sink unit and cupboard under and plumbing for washing machine, fitted cupboard and airer.
Landing And Stairwell - 4.39m x 2.08m (14'5 x 6'10) - Window to front, access to loft.
Bedroom One - 4.47m x 4.27m (14'8 x 14) - Secondary double glazed window to front, cast iron fire place with tiled inset and wood surround, radiator.
Bedroom Two - 4.50mx4.24m (14'9x13'11) - Secondary double glazed window to front, cast iron fire place with wood surround built in cupboard and radiator.
Bedroom Three - 3.99m x 3.96m (13'1 x 13) - Secondary double glazed window to front, cast iron fire place with wood surround built in shelving, fitted wash stand with wash basin set in marble top and radiator.
Bedroom Four - 3.94m x 2.18m (12'11 x 7'2) - Double glazing to side, access to loft and radiator.
Shower Room - 2.79m x 1.68m (9'2 x 5'6) - Fully tiled shower cubicle, low level wc wash basin with cupboard under, tiled floor and built in cupboard, heated towel rail.
Outside And Gardens - The property is approached via a private drive, with access to a shingle driveway to the rear of the house and up to a detached double garage 18 x 18, further double cart lodge (21'4 x 18'4) and adjoining gym (18'4 x 10'1) with studio (25 x 12'2) and bathroom above. To the rear of the property there is four store outhouses (29 x 11).
The garden lies to the east and south of the property mainly laid to lawn with flower beds, herb garden, a variety of mature trees and establish hedging offering a high degree of privacy. There is a terrace with a hot tub, fruit cage and pergola. In all the gardens extend to 0.63 acres.
The field is on the opposite side of the lane accessed via a five bar gate, which has one large paddock and four smaller enclosures. there is a field shelter, a shepherds hut with a view across the river, a tractor shed and a hay store. There is also mains water laid on. In all the field extends to 1.83 acres and can be purchased by separate negotiation.
Agents Notes - Mains water and electricity are connected to the property, with private drainage and oil central heating. There are also solar panels assisting with hot water.
Council Tax: Band E
Local Authority: Babergh District Council
EPC: Band E
Tenure; Freehold
There is a footpath that runs through the separate field.
Brochures
Wades Lane, Chelmondiston, IpswichBrochure- COUNCIL TAXA payment made to your local authority in order to pay for local services like schools, libraries, and refuse collection. The amount you pay depends on the value of the property.Read more about council Tax in our glossary page.
- Band: E
- PARKINGDetails of how and where vehicles can be parked, and any associated costs.Read more about parking in our glossary page.
- Yes
- GARDENA property has access to an outdoor space, which could be private or shared.
- Yes
- ACCESSIBILITYHow a property has been adapted to meet the needs of vulnerable or disabled individuals.Read more about accessibility in our glossary page.
- Ask agent
Wades Lane, Chelmondiston, Ipswich
Add an important place to see how long it'd take to get there from our property listings.
__mins driving to your place
Get an instant, personalised result:
- Show sellers you’re serious
- Secure viewings faster with agents
- No impact on your credit score
Your mortgage
Notes
Staying secure when looking for property
Ensure you're up to date with our latest advice on how to avoid fraud or scams when looking for property online.
Visit our security centre to find out moreDisclaimer - Property reference 33908077. The information displayed about this property comprises a property advertisement. Rightmove.co.uk makes no warranty as to the accuracy or completeness of the advertisement or any linked or associated information, and Rightmove has no control over the content. This property advertisement does not constitute property particulars. The information is provided and maintained by Charles Wright Properties, Suffolk. Please contact the selling agent or developer directly to obtain any information which may be available under the terms of The Energy Performance of Buildings (Certificates and Inspections) (England and Wales) Regulations 2007 or the Home Report if in relation to a residential property in Scotland.
*This is the average speed from the provider with the fastest broadband package available at this postcode. The average speed displayed is based on the download speeds of at least 50% of customers at peak time (8pm to 10pm). Fibre/cable services at the postcode are subject to availability and may differ between properties within a postcode. Speeds can be affected by a range of technical and environmental factors. The speed at the property may be lower than that listed above. You can check the estimated speed and confirm availability to a property prior to purchasing on the broadband provider's website. Providers may increase charges. The information is provided and maintained by Decision Technologies Limited. **This is indicative only and based on a 2-person household with multiple devices and simultaneous usage. Broadband performance is affected by multiple factors including number of occupants and devices, simultaneous usage, router range etc. For more information speak to your broadband provider.
Map data ©OpenStreetMap contributors.





