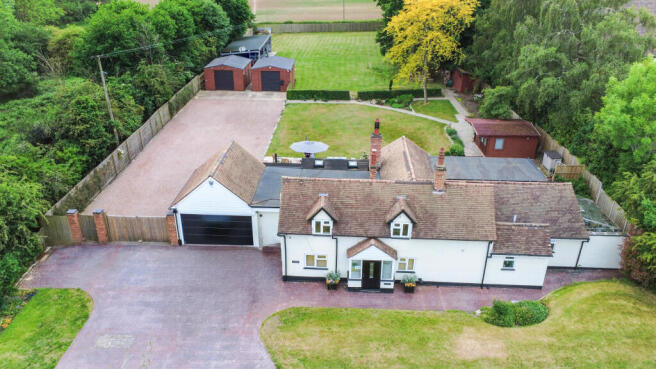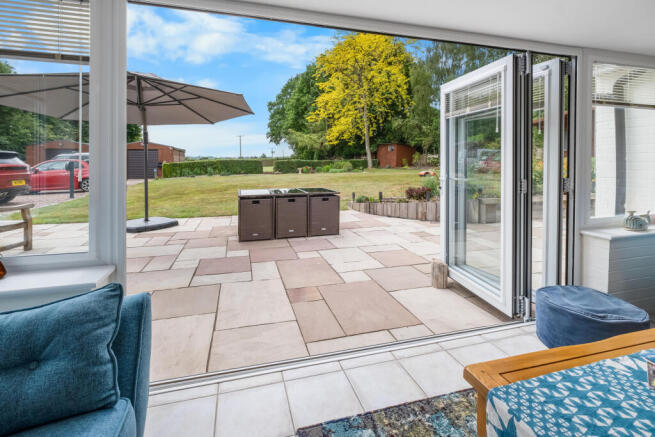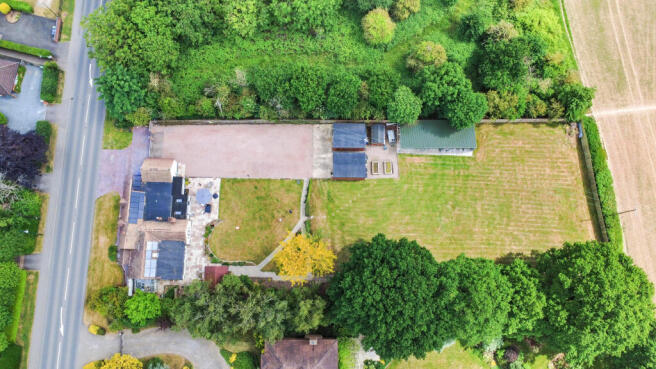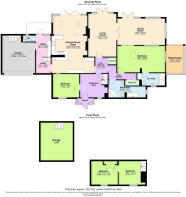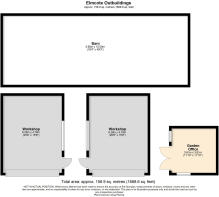Elmcote, Node Hill, Studley. B80 7RQ

- PROPERTY TYPE
Detached
- BEDROOMS
4
- BATHROOMS
2
- SIZE
2,500 sq ft
232 sq m
- TENUREDescribes how you own a property. There are different types of tenure - freehold, leasehold, and commonhold.Read more about tenure in our glossary page.
Freehold
Key features
- Rural setting with idyllic countryside views
- Four well-proportioned bedrooms
- Spacious kitchen with dining & family areas
- Two bathrooms and separate WC
- Integral large garage and utility
- Expansive gardens & adjoining paddock 1 acre approx
- Two workshops, open barn, garden office and greenhouse
- Secure gated driveway and parking for numerous vehicles
- Private setting with mature trees offering excellent seclusion
- CCTV Camera system viewable on phone & house TVs
Description
Tucked between mature trees, offering exceptional privacy and security from the road and neighbours, Elmcote offers spacious and flexible accommodation suited to modern family life, all presented to a high standard throughout. To the front of the property there is an integral double garage and a large driveway for several vehicles, giving access via electric gates to the rear of the property. There is also a water point at the front of the property. The secure electric gates are controlled by both remote and a dial-up, which open up to reveal the extensive grounds beyond, all set against the backdrop of rolling countryside. Upon entering through the electric gates, you're greeted by a generous expanse of driveway with electric chargepoint, providing ample off-road parking for multiple vehicles with ease, ideal for families, guests, or those with a collection of vehicles. There is also a post with electric and water points on it, suitable for hooking up or storing a motorhome or caravan. The sense of space and privacy continues as the driveway gently leads you toward the main residence and the paddock and numerous outbuildings. The property boasts a south-facing landscaped garden, with a wide paved patio area situated close to the house that is perfect for alfresco dining with the family or when entertaining. There is a good-sized lawn, adorned with mature planting and block-paved pathways, and it is enclosed with fenced boundaries.
Upon entering the home, at the front, you are greeted by a delightful, welcoming entrance hall with a staircase up to the first floor and a charming exposed brick fireplace which adds character and warmth to the room and there is a brass wall plaque that offers a charming nod to the property's past, commemorating its historical use as a marriage registry office. Moving into the heart of the home there is an inner hallway, which the kitchen, living room, bathroom and main bedroom radiate off. To the left, there is an impressive, south facing open plan breakfast kitchen and family room, that perfectly blends space, style and natural light. Designed for modern living, this impressive area features roof lanterns that flood the room with daylight, while expansive bi-fold doors seamlessly connect the indoors with a generous paved patio outdoors. Adjacent to the kitchen, a well-appointed utility room and a convenient downstairs WC add functionality, while internal access to the integral double garage ensures effortless convenience. Straight ahead from the inner hall you enter the living room. This inviting room is the perfect blend of warmth and charm, featuring a beautiful exposed brick fireplace with a rustic arch, housing a log-burning stove, ideal for cosy evenings in. The room is bathed in natural light thanks to the French doors that lead out onto the patio and showcase the garden and stunning countryside views beyond. With ample space for family seating, this is a welcoming and comfortable space for both relaxing and entertaining. There is a bright and airy dining room which is seamlessly accessed from the living room through stylish bi-fold doors, creating an effortless flow between living and entertaining spaces. Boasting a dual aspect layout, the room is bathed in natural light from windows on both the side and rear elevations, offering picturesque views of the surrounding garden. The generous proportions and connection to the outdoors provide a perfect backdrop for both everyday meals and special occasions.
Completing the ground floor layout, a separate door from the inner hall, plus sliding doors from the dining room lead to the generously proportioned master bedroom, which features fitted wardrobes and its own private ensuite. Additionally, there is a good sized second bedroom and a spacious family bathroom, ideal for guests or multi-generational living. Upstairs there are two further bedrooms, one with a sink unit, and above the garage there is a loft.
For added security, the property features a CCTV system covering key external areas and an alarm system on the house and in the shed offer continuous monitoring and safety. There are Feed-In-Tariff solar panels on the house which can also heat the water, and there is an irrigation system installed that will need recommissioning. The garden office close to the house is wired up with electric power and the internet, the greenhouse has water and electric points, and the sheds have their own electric, internet and water supply too.
Elmcote is situated within the picturesque village of Studley in Warwickshire and this sought after area is characterised by its tranquil ambiance, scenic countryside views, and a strong sense of community. Studley boasts a rich historical heritage, once renowned for its needle-making industry, and now presents a vibrant village atmosphere with a range of local amenities. Residents enjoy access to independent shops, popular cafés, traditional pubs, and essential services, all contributing to the village's unique character. The area is also conveniently located near major transport links, with the A435 providing direct routes to Redditch and Alcester, and the M42 motorway facilitating easy commutes to Birmingham and beyond.
This is a home that truly delivers on lifestyle, space, and privacy, perfect for those wanting rural charm with modern comfort. Viewings are highly recommended to fully appreciate all that Elmcote has to offer.
Tenure: Freehold*
*The property is believed to be freehold by the current owners. This will be verified during the legal process by the conveyancers.
EPC Rating: C
Council Tax Band: E
Rear Garden Orientation (approx.): South
Approx. Floor Area: 232.3 sq m (2500 sq ft)
For room measurements please refer to the floorplan.
The information provided about this property does not constitute or form part of an offer or contract. All descriptions, dimensions, references to condition, and necessary permissions for use and occupation, and other details are given in good faith and are believed to be correct at the time of publication. However, they are intended to give a general outline only and do not constitute any part of an offer or contract. Prospective purchasers should not rely on them as statements or representations of fact but must satisfy themselves by inspection or otherwise as to their accuracy. No person in the employment of Guest Estate Agents has any authority to make or give any representation or warranty whatsoever in relation to this property.
Measurements: These approximate room sizes are only intended as general guidance. You must verify the dimensions carefully before ordering carpets or any built-in furniture.
Services: Please note that we have not tested the services or any of the equipment or appliances in this property. Accordingly, we strongly advise prospective buyers to commission their own survey or service reports before finalizing their offer to purchase.
Photographs and particulars: Photographs show only certain parts of the property as they appeared at the time they were taken. Areas, measurements, and distances given are approximate only.
Brochures
Brochure of Elmcote- COUNCIL TAXA payment made to your local authority in order to pay for local services like schools, libraries, and refuse collection. The amount you pay depends on the value of the property.Read more about council Tax in our glossary page.
- Band: E
- PARKINGDetails of how and where vehicles can be parked, and any associated costs.Read more about parking in our glossary page.
- Yes
- GARDENA property has access to an outdoor space, which could be private or shared.
- Yes
- ACCESSIBILITYHow a property has been adapted to meet the needs of vulnerable or disabled individuals.Read more about accessibility in our glossary page.
- Ask agent
Elmcote, Node Hill, Studley. B80 7RQ
Add an important place to see how long it'd take to get there from our property listings.
__mins driving to your place
Get an instant, personalised result:
- Show sellers you’re serious
- Secure viewings faster with agents
- No impact on your credit score
Your mortgage
Notes
Staying secure when looking for property
Ensure you're up to date with our latest advice on how to avoid fraud or scams when looking for property online.
Visit our security centre to find out moreDisclaimer - Property reference RBR-51088929. The information displayed about this property comprises a property advertisement. Rightmove.co.uk makes no warranty as to the accuracy or completeness of the advertisement or any linked or associated information, and Rightmove has no control over the content. This property advertisement does not constitute property particulars. The information is provided and maintained by Guest Estate Agents, Bromsgrove. Please contact the selling agent or developer directly to obtain any information which may be available under the terms of The Energy Performance of Buildings (Certificates and Inspections) (England and Wales) Regulations 2007 or the Home Report if in relation to a residential property in Scotland.
*This is the average speed from the provider with the fastest broadband package available at this postcode. The average speed displayed is based on the download speeds of at least 50% of customers at peak time (8pm to 10pm). Fibre/cable services at the postcode are subject to availability and may differ between properties within a postcode. Speeds can be affected by a range of technical and environmental factors. The speed at the property may be lower than that listed above. You can check the estimated speed and confirm availability to a property prior to purchasing on the broadband provider's website. Providers may increase charges. The information is provided and maintained by Decision Technologies Limited. **This is indicative only and based on a 2-person household with multiple devices and simultaneous usage. Broadband performance is affected by multiple factors including number of occupants and devices, simultaneous usage, router range etc. For more information speak to your broadband provider.
Map data ©OpenStreetMap contributors.
