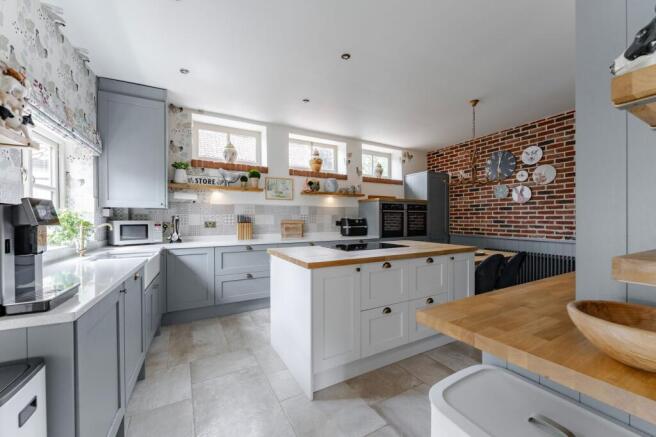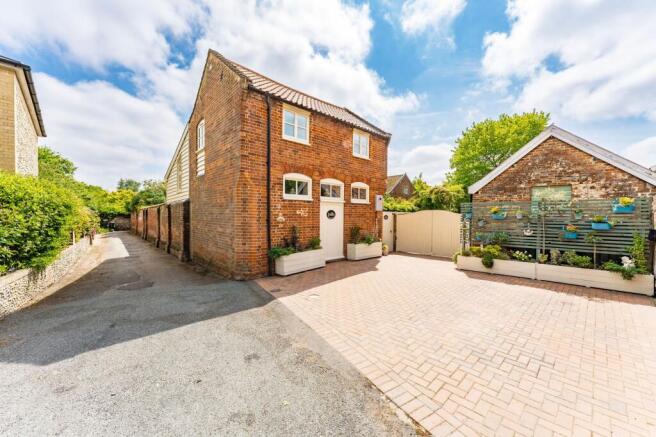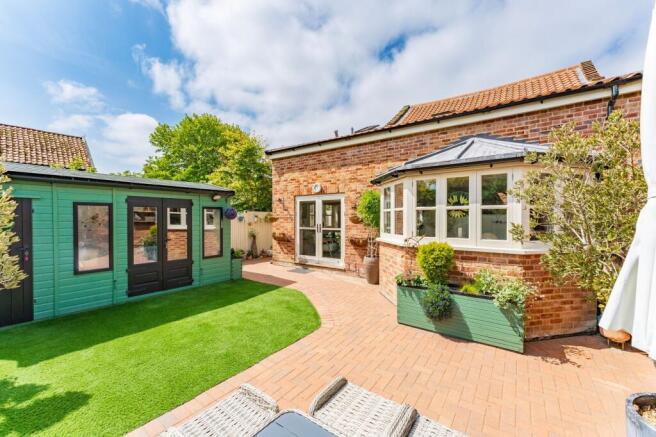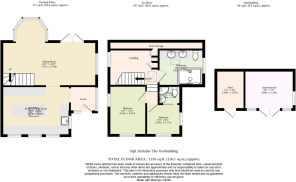
Chapel Street, Hingham

- PROPERTY TYPE
Coach House
- BEDROOMS
2
- BATHROOMS
2
- SIZE
1,250 sq ft
116 sq m
- TENUREDescribes how you own a property. There are different types of tenure - freehold, leasehold, and commonhold.Read more about tenure in our glossary page.
Freehold
Key features
- Prime location on historic Chapel Street in Hingham, just minutes from the town’s green, local shops, and countryside walks
- A spacious and beautifully appointed reception area featuring a grand bay window, French doors to the garden, and a sandstone-tiled floor
- Bespoke designer kitchen equipped with two Neff ‘hide and slide’ pyrolytic ovens, a large Neff induction hob, a Neff dishwasher and a central island with induction hob and pendant lighting
- Luxurious principal bedroom with vaulted ceiling, ample natural light, and a high-end en-suite shower room with premium fixtures
- Sophisticated family bathroom featuring a large walk-in shower, elegant wall panels, and a double-sink vanity for modern family living
- Glass balustrade staircase and gallery landing that adds light and openness to the upper floor, connecting both bedrooms with architectural flair
- Secluded walled garden designed for relaxation with an artificial lawn, and a spacious patio area ideal for alfresco dining, a morning coffee, or entertaining
- A characterful façade of red brick and cream timber cladding paired with elegant windows and a brick-weave driveway, with an electric charging point
Description
Tucked away in the market town of Hingham, The Coach House is a stunning example of refined country living with contemporary comforts. Step inside to discover a beautifully styled home where natural light floods the spacious sitting room through a bay window and French doors, leading to a private garden. The designer kitchen impresses with quality cabinetry, solid wood worktops, white granite worktops, a butler sink, high-end Neff integrated applainces and a statement island. Upstairs, two vaulted double bedrooms include a luxurious en-suite and a family bathroom with walk-in shower and twin sinks. Outside, the walled garden is a private sun trap, complete with patio, artificial lawn, summerhouse, and shed, perfect for relaxing or entertaining. With off-road parking on a brick-weave driveway, an electric charging point and every finish thoughtfully considered, The Coach House offers a rare blend of comfort, character, and modern ease in a highly desirable setting.
Location
Chapel Street is a quaint, historic road located within the traditional market town of Hingham in South Norfolk. Situated just a short walk from the town's central green and market square, Chapel Street runs east to west, connecting seamlessly with surrounding residential streets and offering easy access to the village's amenities. The street is characterised by its charming period homes, many of which date back to the Georgian and Victorian eras, giving it a timeless, picture-postcard quality. Mature trees, brick boundary walls, and traditional sash windows contribute to its quiet, heritage-rich atmosphere. Although residential in nature, Chapel Street lies only minutes from Hingham’s local shops, a primary school, and a community hub, making it a well-connected yet peaceful part of town. With the rural Norfolk countryside stretching out beyond the edges of Hingham, Chapel Street offers the best of both worlds: historic village charm with modern accessibility.
Chapel Street
A brick-weave driveway welcomes you home, offering off-road parking for one vehicle and an electric charging point. This carefully landscaped approach is bordered by richly planted beds, bursting with seasonal colour from a curated selection of flowering plants and sculptural shrubs. Its façade showcases a rustic blend of heritage red brick and smart, vertically fitted timber cladding in a complementary country cream hue, that complements the elegant windows. A side gate discreetly leads to a private courtyard garden, enclosed by characterful brick walls.
Step inside via the bright and airy glass Oak porch, an ideal transitional space for outerwear and boots, where you will discover a home that balances refined design with everyday functionality. At the rear of the home, the spacious sitting room is a true highlight, bathed in natural light thanks to a grand bay window and elegant French doors that open directly onto the garden. This space is set against a backdrop of warm sandstone tiled flooring underfoot; a room crafted for both relaxation and entertaining.
The heart of the home is the show-stopping kitchen, featuring bespoke blue and cream cabinetry, complemented by solid wood worktops and white granite worktops, with a classic butler sink. Integrated appliances include two Neff ‘hide and slide’ pyrolytic ovens, a large Neff induction hob, a Neff dishwasher, a BWT water softener, a washing machine, a large larder unit and dedicated space for an American-style fridge/freezer. At the centre, a statement island topped with an induction hob and pendant lighting above adds both function and finesse, with a table that offers seating for four, creating the perfect gathering space for informal meals or gatherings.
A glass balustrade staircase rises to the first floor, revealing a beautifully illuminated gallery landing. Two double bedrooms await, each with soaring vaulted ceilings that enhance the sense of space and light. The principal suite benefits from a private en-suite shower room, thoughtfully designed with premium finishes. The second bedroom is served by a luxury family bathroom, complete with a large walk-in shower, a WC, and a luxurious twin-sink vanity unit, ideal for contemporary living.
Outside, the garden is an serene suntrap — private, low-maintenance, and impeccably designed for modern lifestyles. A continuation of the brick-weave patio creates a perfect platform for alfresco dining, summer gatherings, or a morning coffee. The artificial lawn ensures year-round greenery without the upkeep, while a charming summerhouse and a practical shed provide storage and flexibility for hobbies or gardening tools. The space is fully enclosed by a brick wall and timber fencing, ensuring seclusion and peace.
The Coach House is more than a home — it’s a statement of refined rural living, where sophisticated interiors meet the warm character of Norfolk architecture, moments away from Hingham’s town centre.
Agents note
Freehold
EPC Rating: C
Brochures
Property Brochure- COUNCIL TAXA payment made to your local authority in order to pay for local services like schools, libraries, and refuse collection. The amount you pay depends on the value of the property.Read more about council Tax in our glossary page.
- Band: D
- PARKINGDetails of how and where vehicles can be parked, and any associated costs.Read more about parking in our glossary page.
- Yes
- GARDENA property has access to an outdoor space, which could be private or shared.
- Yes
- ACCESSIBILITYHow a property has been adapted to meet the needs of vulnerable or disabled individuals.Read more about accessibility in our glossary page.
- Ask agent
Chapel Street, Hingham
Add an important place to see how long it'd take to get there from our property listings.
__mins driving to your place
Get an instant, personalised result:
- Show sellers you’re serious
- Secure viewings faster with agents
- No impact on your credit score
Your mortgage
Notes
Staying secure when looking for property
Ensure you're up to date with our latest advice on how to avoid fraud or scams when looking for property online.
Visit our security centre to find out moreDisclaimer - Property reference 6b5ba91b-3fc7-4e49-b51a-5a038ba875ad. The information displayed about this property comprises a property advertisement. Rightmove.co.uk makes no warranty as to the accuracy or completeness of the advertisement or any linked or associated information, and Rightmove has no control over the content. This property advertisement does not constitute property particulars. The information is provided and maintained by Minors & Brady, Dereham. Please contact the selling agent or developer directly to obtain any information which may be available under the terms of The Energy Performance of Buildings (Certificates and Inspections) (England and Wales) Regulations 2007 or the Home Report if in relation to a residential property in Scotland.
*This is the average speed from the provider with the fastest broadband package available at this postcode. The average speed displayed is based on the download speeds of at least 50% of customers at peak time (8pm to 10pm). Fibre/cable services at the postcode are subject to availability and may differ between properties within a postcode. Speeds can be affected by a range of technical and environmental factors. The speed at the property may be lower than that listed above. You can check the estimated speed and confirm availability to a property prior to purchasing on the broadband provider's website. Providers may increase charges. The information is provided and maintained by Decision Technologies Limited. **This is indicative only and based on a 2-person household with multiple devices and simultaneous usage. Broadband performance is affected by multiple factors including number of occupants and devices, simultaneous usage, router range etc. For more information speak to your broadband provider.
Map data ©OpenStreetMap contributors.





