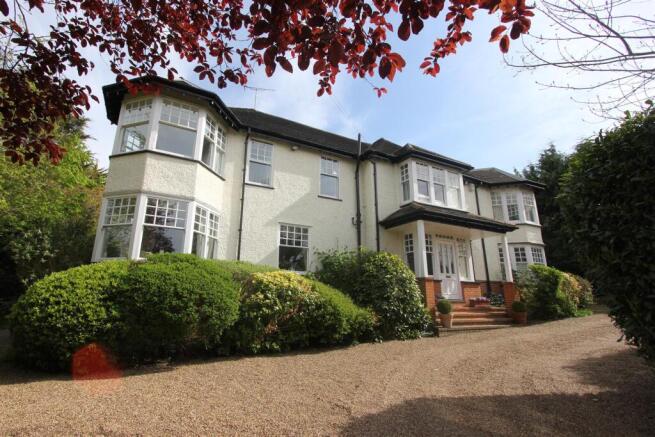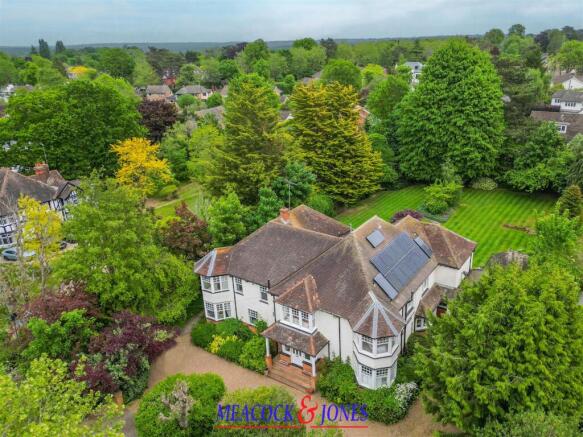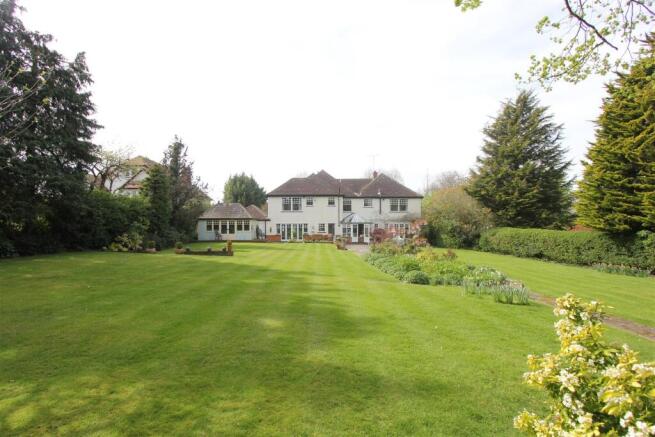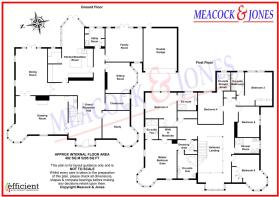
Greenway, Hutton Mount, Brentwood

- PROPERTY TYPE
Detached
- BEDROOMS
6
- BATHROOMS
6
- SIZE
5,295 sq ft
492 sq m
- TENUREDescribes how you own a property. There are different types of tenure - freehold, leasehold, and commonhold.Read more about tenure in our glossary page.
Freehold
Key features
- Six Double Bedrooms
- Six Bath/Shower Rooms
- Five Spacious Reception Rooms
- Kitchen/Breakfast Room & Utility Room
- Magnificent Hall
- Enormous Character
- 120' X 105' Rear Garden
- 0.524 Acre
- 5,295 Square Feet
- 118' Road Frontage
Description
Brick steps ascend to an elevated sheltered entrance from which a very fine oak panelled glazed front door with hardwood glazed panels to either side opens to the:-
Grand Reception Hall - 9.04m x 6.86m max (29'8 x 22'6 max) - This is a magnificent bright and spacious entrance into this delightful period family home. The hall has a maximum depth of 41'2. A wide and grand wood spindle balustraded staircase ascends to the impressive first floor galleried landing. Ornate coved cornice to ceiling. Dado rail. Four wall light points. Radiator. Door to:-
Cloakroom - 3.35m x 2.13m (11' x 7') - This is a tastefully appointed room fitted with an attractive travertine floor. Close coupled WC with wooden seat. Pedestal wash hand basin with matching travertine splash back. Radiator. Dado rail. Coved cornice to ceiling. Hardwood obscure glazed sash window to side elevation.
Study - 3.76m x 3.66m (12'4" x 12'0" ) - Plus canted corner bay window. Another very interesting, spacious room with a wide canted bay window with five sash windows. Decorative ceiling rose. Coved cornice to ceiling. Picture rail. Radiator. Spotlights to ceiling.
Drawing Room - 7.04m x 5.31m (23'1" x 17'5" ) - Plus canted corner bay window. A delightful and very substantial room accessed from the reception hall and also from the formal dining room. An attractive feature is the canted corner bay window with five sash windows and additional windows draw maximum light from the front and side elevations. Two radiators. Four wall light points. A central focal point is a feature French marble fireplace. Door to under stairs storage cupboard which has been fitted with a sink unit set into a tiled worktop with cupboards fitted below. Wall mounted cupboard conceals the fuse box.
Formal Dining Room - 6.45m x 5.36m to 4.34m (21'1" x 17'7" to 14'2") - A magnificent formal dining room of an ideal size for evening entertaining. This room is illuminated by a pair of hardwood glazed French doors with panels to either side and two large sash windows to the side elevation. Radiator. Ornate coved cornice to ceiling. Dado rail.
Family Room - 5.18m x 4.47m (17' x 14'8) - This is a splendid room drawing maximum light and offering panoramic views of the delightfully tended rear garden through a pair of French doors with windows to either side that lead to the rear garden sun terrace. Hardwood sash window fitted to the front elevation. Coved cornice to ceiling. Picture rail. Radiator.
Sitting Room - 4.27m x 3.35m (14'0" x 10'11") - Plus bay window. This is a very peaceful and comfortable room illuminated by a wide hardwood glazed bay window to the side elevation. Picture rail. Radiator. Coved cornice to ceiling. To one wall is a fine quality range of shelving with recess for a television set and cupboards fitted below.
Kitchen/Breakfast Room - 8.23m max x 6.10m max (27'0" max x 20'0" max) - The kitchen has been tastefully and comprehensively refitted with a very fine quality shaker style range of base cupboards, drawers and matching wall units units, along three walls. To the centre of this room is a large island unit, fitted with a complementing quartzite top with overhang to provide a breakfast bar for casual dining. The island incorporates a sink unit, with a Neff dishwasher and extensive storage below. A wide recess can accommodate an American style fridge freezer. The Aga will appeal to many, and this is complemented by a cooker, Siemens fan assisted oven and Siemens multi function microwave oven above. The pantry unit provides practical storage and an integrated wine cooler is to remain. A sash window faces the rear and the informal dining area of the space can be found in the orangery, from which French doors open to the rear garden terrace.
Utility Room - 2.74m x 2.49m (9' x 8'2) - This is a spacious companion to the kitchen/breakfast room fitted with a similar range of light units along two walls comprising base cupboards and wall mounted cabinets. A marble effect worktop incorporates a wide Butler style sink unit with mixer tap. Recess able to accommodate domestic appliances. A pair of doors open to reveal a wall mounted Worcester gas fired boiler. Attractive antique marble flooring. A hardwood glazed door opens to the rear garden terrace with hardwood sash window to the side. Spotlights to ceiling.
First Floor Galleried Landing - 8.00m x 7.82m to 4.95m (26'2" x 25'7" to 16'2") - This is a very substantial and dramatic galleried landing illuminated by a large bay window to the front elevation overlooking Greenway. Ornate coved cornice to ceiling. Dado rail. Two radiators. Door to a useful storage cupboard fitted with hanging rail, shelving, light and radiator. Additional door to large airing cupboard fitted with water cylinder and slatted shelving.
Primary Bedroom Suite - 5.41m x 4.27m (17'8" x 14'0" ) - Plus recess for window. The master bedroom suite contains a bedroom, dressing area and two en-suite bathroom/shower rooms.
The bedroom area is flooded with natural daylight through a wide canted bay window in addition to hardwood sash windows to the front and side elevations. Coved cornice to ceiling. Dado rail. Two radiators. Door to large walk-in wardrobe fitted with hanging rail, shelving and light.
En-Suite One - A luxuriously appointed bathroom. Jerusalem limestone tiled floor. Corner bath unit within marble top and fitted with mounted mixer tap and hand held shower attachment. Circular vanity wash hand basin set upon a marble top with cupboards and drawers fitted below and matching marble splash back. Back to wall WC with concealed cistern. Part marble to walls. Coved cornice to ceiling. Obscure hardwood sash window to front elevation. Mirrored doors open to a useful storage cupboard fitted with shelving. Modern wall mounted radiator unit.
En-Suite Two - This room contains a wide wet room style shower. Wide sink unit set upon a marble top with cupboards and drawers fitted below. Tiling to floor and to full ceiling height. Spotlights and coved cornice to ceiling. Contemporary style heated towel rail. Obscure hardwood sash window to side elevation. Shaver point.
Dressing Area - The dressing area has been fitted with light wardrobes which offer a good degree of hanging and shelving space. Two of the wardrobes are glazed with drawers fitted below. Ornate coved cornice to ceiling. Dado rail.
Bedroom Two - 4.75m x 4.42m max (15'7 x 14'6 max) - This is another dual aspect room fitted with three hardwood sash windows fitted to the side and rear elevations. Coved cornice to ceiling. Dado rail. Radiator. A pair of floor to ceiling wardrobes provide hanging and shelving space. Spotlights to ceiling. Door to en-suite.
En-Suite - This is a very stylish room with a wide wet room style shower enclosure with wall mounted controls. Back to wall WC with concealed cistern. Wide free standing wash hand basin with contemporary style mixer tap set within a granite top and cupboards below. Shelving. Obscure sash window to rear elevation. Spotlights and coved cornice to ceiling. Tiling to floor and the slate tiling to walls make a striking feature. Heated ladder style towel rail.
Bedroom Three - 4.65m x 3.76m (15'3 x 12'4 ) - This is a sizeable bedroom with two wide hardwood sash windows to the rear elevation overlooking the rear garden. Coved cornice to ceiling. Dado rail. Radiator. Built in wardrobes fitted with hanging rail, shelving and drawers. Coved cornice to ceiling. Dado rail. Radiator. Wide window to the rear. Door to:-
En-Suite Bathroom - This room contains a travertine tiled shower bath with glass shower screen and wall mounted shower attachment and tap controls. Back to wall WC with concealed cistern. Vanity wash hand basin with contemporary style mixer tap and cupboards fitted below. Mosaic effect tiling to floor and tiling to full ceiling height. Spotlights and ornate coved cornice to ceiling. Heated ladder style towel rail. Hardwood sash window to rear elevation.
Bedroom Four - 4.32m x 3.35m (14'2 x 11') - This room has a hardwood sash window to the rear aspect. Radiator. Coved cornice to ceiling. Dado rail. Door to:-
En-Suite Shower Room - This room contains a travertine tiled shower enclosure with wall mounted shower controls. Mosaic effect tiling to floor and part tiling to walls. Obscure hardwood sash window to rear elevation. Heated ladder style towel rail. Wall mounted WC with concealed cistern. Vanity wash hand basin with contemporary style mixer tap and cupboards fitted below. Spotlights and ornate coved cornice to ceiling. Heated ladder style towel rail. Obscure sash window to rear elevation.
Bedroom Five - 3.73m x 3.66m (12'2" x 12'0" ) - Plus canted corner bay window. Bedroom five is situated at the front of the property. This room is beautifully illuminated by a large canted corner bay window and shaped radiator below. Coved cornice to ceiling. Picture rail. Built in wardrobes fitted with cupboards above.
Bedroom Six - 4.27m x 3.05m (14' x 10') - Given that this is the smallest bedroom in the property, it is in our opinion a very good sized double bedroom. Hardwood sash windows to the side elevation. Radiator. Picture rail. A pair of double doors open to a built in wardrobe with hanging rail and shelving fitted to the side.
Family Shower Room - The family bathroom is a very tastefully appointed room containing a walk in wet room style shower with seat and wall mounted shower attachment and controls. Antique marble to the floor and walls. Ornate coved cornice and spotlights to ceiling. Obscure hardwood sash windows to side elevation. Back to wall WC with concealed cistern. Bidet. Vanity wash hand basin set within a granite hearth with cupboards fitted below and shelving. Spotlights. Coved cornice to ceiling. Heated towel rail. Access to loft storage space.
Rear Garden - The rear garden is a very attractive feature of this fine Edwardian house. The rear garden has an approximate depth of 120' and a width of 105', (as measured across the rear boundary). The overall plot is very large by Hutton Mount standards and measures 0.524 acre and the rear garden has a south easterly aspect. The gardens consist of many lawned areas interspersed with shrub and perennial borders and a number of fruit trees. There are roses and conifers and the rear of the property is covered with white wisteria. At the end of the garden is a well screened compost area and the entire garden is screened by 7' evergreen hedging and is completely private from all sides. Across the rear of the house is a large paved sun terrace which is in sunshine throughout virtually the entire day from which a pathway winds to the rear of the garden. A particular attraction is the Swedish style outbuilding which currently incorporates the gymnasium, though could very well serve a multitude of purposes such as a games room, entertainment space or work area. This has internal dimensions of 17' x 10' and has been fitted with hardwood double glazed windows to the rear and side elevations and double glazed French doors that lead outside. To one side of the property a pathway winds through a wooden gate to the front garden.
Front Garden - The property occupies a commanding position within the road and has a broad road frontage of 118' which incorporates a wide sweeping carriage in and out driveway with a varied and mixed mature border of evergreens that screen the property from the road. The extensive gravel driveway leads to the garage and provides off street parking for a good many vehicles with ease.
Garage - 4.75m x 4.60m (15'7 x 15'1) - This is a very spacious garage fitted with an up and over door, power and light. Shelving to walls. Additional storage space within the rafters.
Agents' Note - The house has been fitted with solar panels which provide for electricity and hot water.
Brochures
Greenway, Hutton Mount, BrentwoodBrochure- COUNCIL TAXA payment made to your local authority in order to pay for local services like schools, libraries, and refuse collection. The amount you pay depends on the value of the property.Read more about council Tax in our glossary page.
- Band: G
- PARKINGDetails of how and where vehicles can be parked, and any associated costs.Read more about parking in our glossary page.
- Yes
- GARDENA property has access to an outdoor space, which could be private or shared.
- Yes
- ACCESSIBILITYHow a property has been adapted to meet the needs of vulnerable or disabled individuals.Read more about accessibility in our glossary page.
- Ask agent
Greenway, Hutton Mount, Brentwood
Add an important place to see how long it'd take to get there from our property listings.
__mins driving to your place
Get an instant, personalised result:
- Show sellers you’re serious
- Secure viewings faster with agents
- No impact on your credit score



Your mortgage
Notes
Staying secure when looking for property
Ensure you're up to date with our latest advice on how to avoid fraud or scams when looking for property online.
Visit our security centre to find out moreDisclaimer - Property reference 33908086. The information displayed about this property comprises a property advertisement. Rightmove.co.uk makes no warranty as to the accuracy or completeness of the advertisement or any linked or associated information, and Rightmove has no control over the content. This property advertisement does not constitute property particulars. The information is provided and maintained by Meacock & Jones, Shenfield. Please contact the selling agent or developer directly to obtain any information which may be available under the terms of The Energy Performance of Buildings (Certificates and Inspections) (England and Wales) Regulations 2007 or the Home Report if in relation to a residential property in Scotland.
*This is the average speed from the provider with the fastest broadband package available at this postcode. The average speed displayed is based on the download speeds of at least 50% of customers at peak time (8pm to 10pm). Fibre/cable services at the postcode are subject to availability and may differ between properties within a postcode. Speeds can be affected by a range of technical and environmental factors. The speed at the property may be lower than that listed above. You can check the estimated speed and confirm availability to a property prior to purchasing on the broadband provider's website. Providers may increase charges. The information is provided and maintained by Decision Technologies Limited. **This is indicative only and based on a 2-person household with multiple devices and simultaneous usage. Broadband performance is affected by multiple factors including number of occupants and devices, simultaneous usage, router range etc. For more information speak to your broadband provider.
Map data ©OpenStreetMap contributors.





