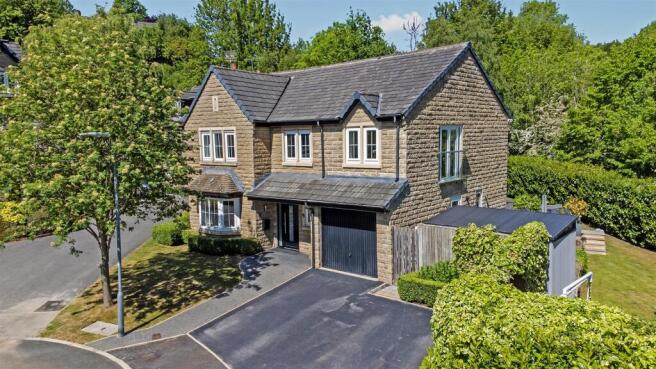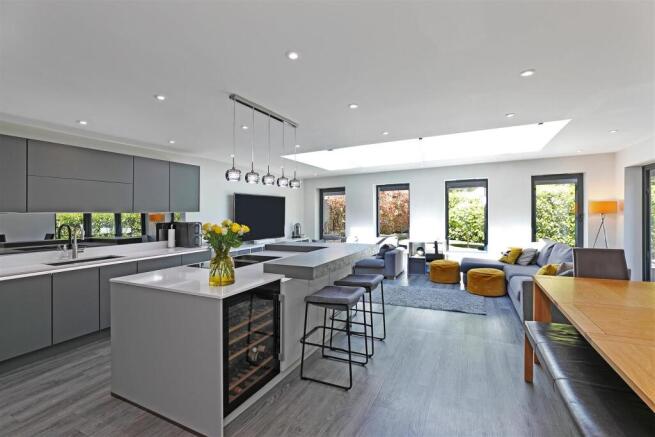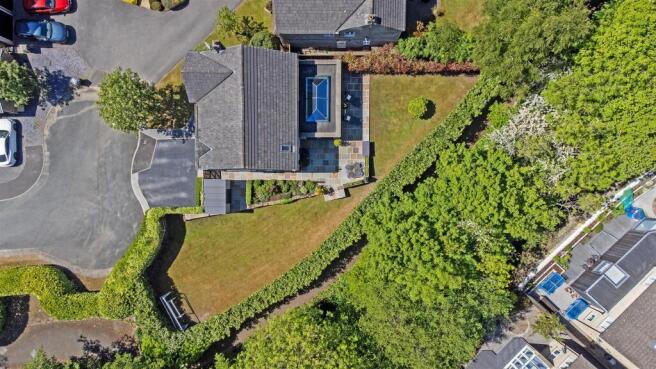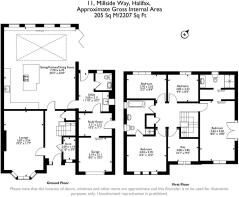11 Millside Way, Halifax, HX3 9JU

- PROPERTY TYPE
Detached
- BEDROOMS
5
- BATHROOMS
3
- SIZE
Ask agent
Key features
- Tucked away in a leafy cul-de-sac setting
- Spacious kitchen diner with bifold doors to a large wrap-around garden
- Five bedrooms, including a luxurious principal suite
- Stylish bathrooms with designer fittings
- Home office and gym – ideal for hybrid working
- Landscaped, private garden with flagged patio
- Driveway for two cars, plus extra parking down the side on a separate title
- Underfloor heating to kitchen, utility, and WC
- New boiler and quality Miele appliances
- Excellent storage throughout, including walk-in wardrobe
Description
Nestled in a peaceful, tree-lined cul-de-sac, 11 Millside Way is a beautifully presented family home designed for stylish, modern living. With a private setting, generous footprint, and quality finishes throughout, it offers a lifestyle of comfort and convenience.
GROUND FLOOR
Step through the welcoming entrance hall, where touches such as a glass-front under-stairs wine storage and a radiator cover add elegance and functionality. A cloakroom with shelving, hooks and hanging rails provides everyday practicality.
To the front of the home, the lounge is a cosy retreat with a gas fire and bay window, perfect for relaxing evenings.
At the rear lies the heart of the home – a spacious, light-filled kitchen/diner living space. Expansive vaulted roof lantern floods the area with natural light, while bifold doors open onto a landscaped patio for seamless indoor-outdoor living. The sleek handleless Nobilia kitchen features Miele appliances, including a full-size oven, microwave oven, and integrated warming drawer, plus a full-height fridge and separate freezer with built-in ice machine, induction hob set within the island (seating four), and a wine fridge.
A matching utility room with sink and appliance space leads to a cloakroom with Duravit WC and sink, a versatile home office, and a gym area (formerly the garage). Underfloor heating runs throughout the kitchen, utility, and downstairs WC.
FIRST FLOOR
Upstairs, the landing leads to five thoughtfully-designed bedrooms, plus a storage cupboard,
The principal suite is a sanctuary in itself – a spacious, dual-aspect room with mullion windows and a Juliet balcony overlooking the garden. It boasts a vaulted ceiling, a walk-in wardrobe with sensor lighting, and a beautifully appointed ensuite featuring a Hansgrohe shower, Duravit fittings, and a skylight.
Three further double bedrooms enjoy leafy outlooks, while a single bedroom offers flexibility as a nursery or study, and is currently utilised as a second home office.
The Jack and Jill bathroom, accessed via the landing and one of the double bedrooms, is both stylish and soothing. With a recessed, lit nook above the bath, sleek matt black fittings, and a separate shower, it’s a luxurious space in which to relax.
OUTSIDE
The garden is a true haven – private, quiet, and not overlooked. The patio is ideal for entertaining, with two lawns bordered by mature laurels offering year-round greenery and privacy. An additional outbuilding provides secure bike storage, and the driveway accommodates two cars.
LOCATION
Situated in the sought-after HX3 postcode, Millside Way offers a desirable balance of tranquillity and convenience. The area is well-regarded for its family-friendly environment, with easy access to local schools including All Saints and Salterhebble primary schools, and the renowned Crossley Heath Grammar School nearby.
In addition, the property affords easy access to the Hebble Trail for avid walkers, and Calderdale Royal hospital.
Commuters benefit from excellent transport links, with Halifax town centre just a short drive away and easy access to the M62 corridor for Leeds and Manchester. Local amenities, supermarkets, and scenic countryside walks are also within easy reach.
KEY INFORMATION
? Fixtures and fittings: Only fixtures and fittings mentioned in the sales particulars are included in the sale.
? Local authority: Calderdale Metropolitan Borough Council
? Wayleaves, easements and rights of way: The sale is subject to all of these rights whether public or private, whether mentioned in these particulars or not. ? Tenure: Leasehold
? Council tax: E
? Property type: Detached
? Property construction: Composite stone-built house, tiled roof, UPVC and aluminium windows
? Electricity supply: Scottish Power
? Gas supply: Scottish Power
? Water supply: Yorkshire Water
? Sewerage: Yorkshire Water
? Heating: Gas central heating
? Broadband: Brsk full fibre
? Mobile signal/coverage: Average
To arrange your private viewing of 11 Millside Way, get in touch.
Brochures
WS CB 11 Millside Way A4 18pp 05-25.pdf- COUNCIL TAXA payment made to your local authority in order to pay for local services like schools, libraries, and refuse collection. The amount you pay depends on the value of the property.Read more about council Tax in our glossary page.
- Ask agent
- PARKINGDetails of how and where vehicles can be parked, and any associated costs.Read more about parking in our glossary page.
- Yes
- GARDENA property has access to an outdoor space, which could be private or shared.
- Yes
- ACCESSIBILITYHow a property has been adapted to meet the needs of vulnerable or disabled individuals.Read more about accessibility in our glossary page.
- Ask agent
11 Millside Way, Halifax, HX3 9JU
Add an important place to see how long it'd take to get there from our property listings.
__mins driving to your place
Get an instant, personalised result:
- Show sellers you’re serious
- Secure viewings faster with agents
- No impact on your credit score
Your mortgage
Notes
Staying secure when looking for property
Ensure you're up to date with our latest advice on how to avoid fraud or scams when looking for property online.
Visit our security centre to find out moreDisclaimer - Property reference 33908163. The information displayed about this property comprises a property advertisement. Rightmove.co.uk makes no warranty as to the accuracy or completeness of the advertisement or any linked or associated information, and Rightmove has no control over the content. This property advertisement does not constitute property particulars. The information is provided and maintained by Charnock Bates, Halifax. Please contact the selling agent or developer directly to obtain any information which may be available under the terms of The Energy Performance of Buildings (Certificates and Inspections) (England and Wales) Regulations 2007 or the Home Report if in relation to a residential property in Scotland.
*This is the average speed from the provider with the fastest broadband package available at this postcode. The average speed displayed is based on the download speeds of at least 50% of customers at peak time (8pm to 10pm). Fibre/cable services at the postcode are subject to availability and may differ between properties within a postcode. Speeds can be affected by a range of technical and environmental factors. The speed at the property may be lower than that listed above. You can check the estimated speed and confirm availability to a property prior to purchasing on the broadband provider's website. Providers may increase charges. The information is provided and maintained by Decision Technologies Limited. **This is indicative only and based on a 2-person household with multiple devices and simultaneous usage. Broadband performance is affected by multiple factors including number of occupants and devices, simultaneous usage, router range etc. For more information speak to your broadband provider.
Map data ©OpenStreetMap contributors.






