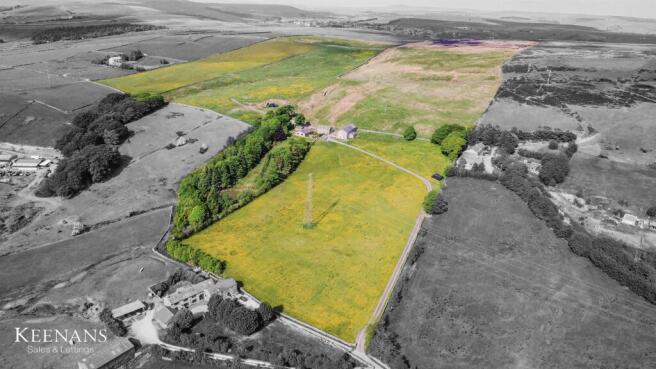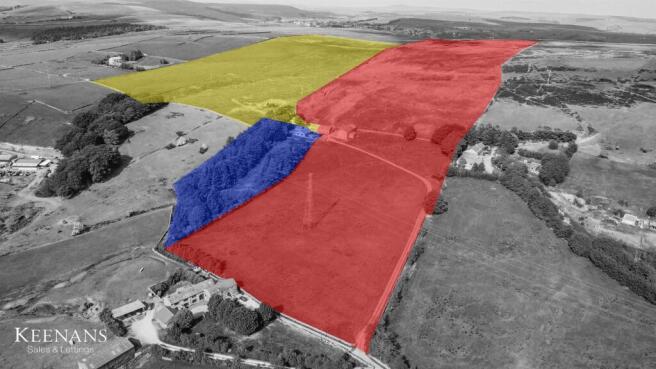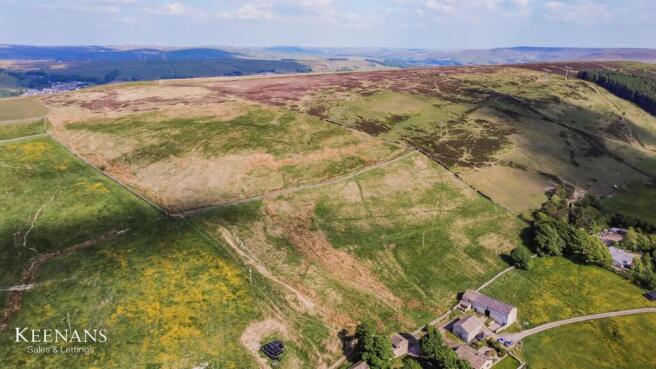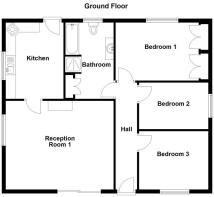Further Houses Farm, Laund Lane, Haslingden, Rossendale
- PROPERTY TYPE
Farm
- BEDROOMS
3
- BATHROOMS
1
- SIZE
Ask agent
Key features
- Exceptional Farm Set in 49 Acres of Land
- Three Bedroom Bungalow
- Four Piece Bathroom Suite
- Additional Coach House and Substantial Barn
- Bursting with Potential
- Stunning Countryside Surroundings
- Ample Off Road Parking and Garage
- Tenure Freehold
- Council Tax Band D
- EPC Rating E
Description
Nestled in the picturesque Laund Lane, Cribdenside, Haslingden, Rossendale, this exceptional property presents a rare opportunity for those seeking a unique project. The offering includes a charming three- bedroom true bungalow that requires modernisation, a coach house in need of full renovation, and a substantial barn that comes with planning permission to convert into an impressive six-bedroom detached home, spanning over 4,000 square feet.
Set within an expansive 59 acres, this property boasts a diverse landscape that includes an enchanting woodland, a serene lake, lush pasturelands and moorland. The scenic views surrounding the property create an idyllic backdrop, making it a perfect canvas for your dream home.
With the potential to truly customise and develop this estate to your liking, you will find yourself in a tranquil setting that offers both space and privacy. All relevant planning permissions are readily available on the council planning portal, ensuring a smooth transition for your development plans.
It is important to note that there is a small barn included in the sale that is subject to a demolition order, in accordance with the planning permissions. This property is not just a home; it is a lifestyle opportunity waiting to be realised. Whether you are looking to create a family residence or a retreat, this estate offers endless possibilities in a stunning location.
For the latest upcoming properties, make sure you are following our Instagram @keenans.ea and Facebook @keenansestateagents
Entrance Hall - 5.56m x 1.12m (18'3 x 3'8) - Composite double glazed frosted front door, central heating radiator, coving, doors leading to two reception rooms, two bedrooms and bathroom.
Reception Room Two - 3.61m x 3.02m (11'10 x 9'11) - UPVC double glazed window, central heating radiator and coving.
Reception Room One - 5.61m x 4.60m (18'5 x 15'1 ) - UPVC double glazed window, two central heating radiators, coving, electric fire, door to kitchen and UPVC double glazed sliding doors to front.
Kitchen - 3.96m x 3.00m (13'0 x 9'10) - UPVC double glazed window, central heating radiator, range of wall and base units with laminate work surfaces, space for oven, integrated extractor hood, tiled splashback, composite one and a half bowl sink and drainer with mixer tap, integrated dishwasher, space for fridge freezer, tiled flooring and composite double glazed frosted door to rear.
Bedroom One - 4.90m x 3.00m (16'1 x 9'10) - UPVC double glazed window, central heating radiator and coving.
Bedroom Two - 3.61m x 2.46m (11'10 x 8'1) - UPVC double glazed window, central heating radiator and coving.
Bathroom - 3.96m x 2.44m (13'0 x 8'0) - UPVC double glazed frosted window, central heating radiator, low basin WC, vanity top wash basin with mixer tap, panel bath with traditional taps, electric feed shower enclosed, wall mounted boiler, coving, tiled elevations and fitted storage.
External - Two acres, two wooded areas, pasture lake, garden, driveway, garage, access to cottage with 23 acres to rear of pastureland, access to 4000+sqft barn with an additional 34 acres of land.
Brochures
Further Houses Farm, Laund Lane, Haslingden, RosseBrochureEnergy Performance Certificates
EE RatingFurther Houses Farm, Laund Lane, Haslingden, Rossendale
NEAREST STATIONS
Distances are straight line measurements from the centre of the postcode- Accrington Station4.0 miles
- Church & Ostwaldwistle Station4.4 miles
- Huncoat Station4.7 miles
Notes
Disclaimer - Property reference 33908208. The information displayed about this property comprises a property advertisement. Rightmove.co.uk makes no warranty as to the accuracy or completeness of the advertisement or any linked or associated information, and Rightmove has no control over the content. This property advertisement does not constitute property particulars. The information is provided and maintained by Keenans Estate Agents, Rawtenstall. Please contact the selling agent or developer directly to obtain any information which may be available under the terms of The Energy Performance of Buildings (Certificates and Inspections) (England and Wales) Regulations 2007 or the Home Report if in relation to a residential property in Scotland.
Map data ©OpenStreetMap contributors.





