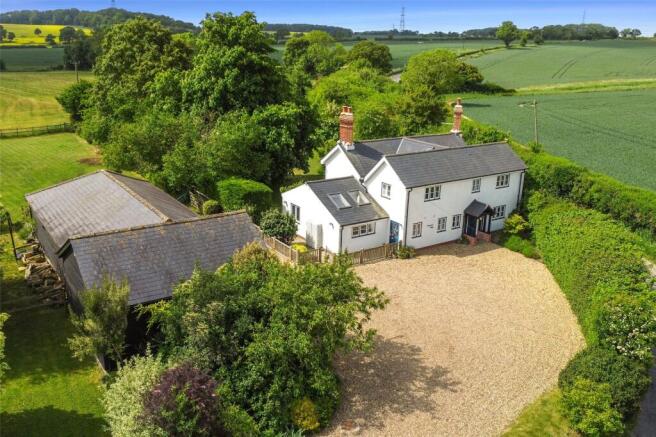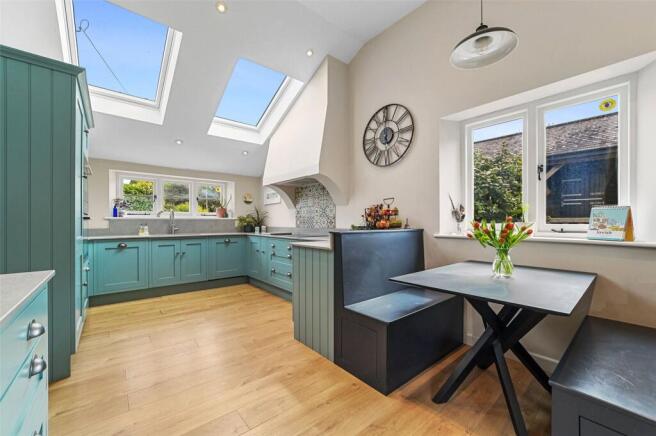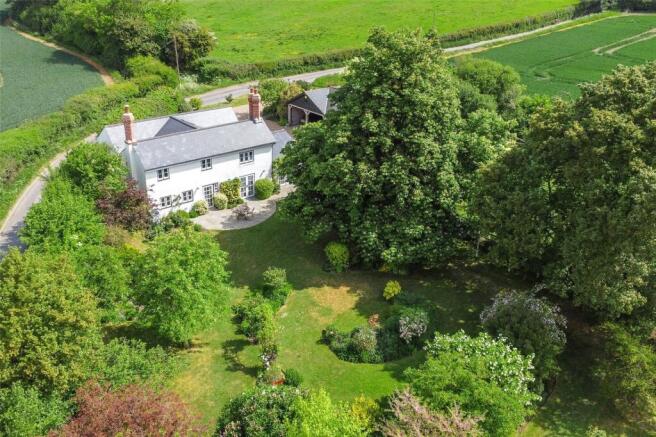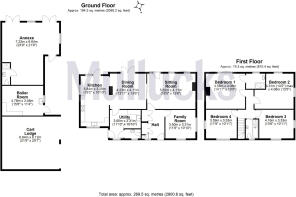
Brent Pelham, Buntingford, Hertfordshire, SG9

- PROPERTY TYPE
Detached
- BEDROOMS
4
- BATHROOMS
3
- SIZE
Ask agent
- TENUREDescribes how you own a property. There are different types of tenure - freehold, leasehold, and commonhold.Read more about tenure in our glossary page.
Freehold
Key features
- Both renovated and extended
- A delightful location
- About one acre
- Garaging
- Plant room
- Home office/annexe
- Hallway
- Family room/study
- Sitting room
- Dining room
Description
The original cottage dates back to the Victorian era but has been extended and, most recently, in 2020 completely renovated and updated to improve the energy efficiency and accommodation whilst enhancing the original features. The property now benefits from under-floor heating throughout the first and ground floors controlled via thermostats to maintain a desired temperature in each room. The handmade kitchen and high spec bathrooms were also fitted at this time. The kitchen flooring has been replaced and the house has also had doors and windows replaced with bespoke solid wood windows all double-glazed, to improve the appearance and quality of the house but also the buildings energy efficiency.
On the ground floor is an entrance hallway and staircase to the first floor as well as some excellent under-stair storage cupboards. A double aspect family room or possible study is at the front of the property and a well proportioned sitting room sits at the back of the house with a wood burning stove and sliding doors which open out onto the dining room. French doors lead out from all rooms at the back of the house to the beautiful garden, providing views, light and access to the patio. Adjacent to the kitchen is a well fitted utility room with washing machine and space for a tumble-dryer, a range of storage cupboards and the new electricity fuse board. There is also a cloakroom with a door to the outside. The bespoke kitchen, with fitted breakfast booth, is very well equipped with integrated appliances which include a double oven with microwave, induction hob, fridge-freezer, dishwasher and Quooker hot water tap. The kitchen flooring has been replaced and windows are currently being replaced, completion estimated for 18th July.
On the first floor, the master bedroom suite has its own en suite bathroom, with three further double bedrooms and a family bath/shower room.
OUTSIDE, a generous gravelled parking and turning area leads to an open-bay double garage with electric car charging point and a store room which houses the equipment for the ground source heat pump and includes a water softener and hot water tank. The adjoining building is open-plan and could provide a home office or annexe as there is an adjoining shower room. This area also has under-floor heating. Above these spaces, the loft has been boarded and shelved providing ample storage.
The grounds are delightful; there is a meadow/small paddock with an orchard behind the annexe and then a traditional 5-bar gate which leads to the formal gardens with herbaceous borders, a generous terrace running along the back of the house and a pond with running water and a rill. In one corner of the grounds is a greenhouse with an electricity supply, as well as raised beds and fruit bushes. There are a number of established fruit trees including apple, pear, plum and mulberry. There are no immediate neighbours to the cottage which enjoys lovely views.
AGENT'S NOTE: The property enjoys a high specification as it was intended to be a "forever" home and this is reflected by the quality of the kitchen, bathrooms, tiling, lighting systems and the general quality of the renovation projects. The heating system is a ground source heat pump with under-floor heating in the house on both floors and in the annexe. Every room has a discreet thermostat that measures the temperature to maintain a preset level.
Brent Pelham is an attractive East Hertfordshire village surrounded by undulating countryside, with a church and a welcoming and active community. The market town of Bishop’s Stortford (approx 8 miles) provides educational, leisure, shopping and other facilities, including a mainline station with services to Cambridge, Stansted Airport and London Liverpool Street (35 minutes). Junction 8 of the M11 can be reached from Bishop’s Stortford and the nearby town of Buntingford (approx 4 miles), has access to the A10 trunk road. Brent Pelham is within the catchment area for the popular and highly regarded Furneux Pelham primary school which feeds into outstanding secondary schools in Bishop's Stortford. A number of private schools are within easy distance of the property including Heathmount School, St. Edmund's Prep and college, Duncombe, Bishop's Stortford College and Haileybury.
Brochures
Particulars- COUNCIL TAXA payment made to your local authority in order to pay for local services like schools, libraries, and refuse collection. The amount you pay depends on the value of the property.Read more about council Tax in our glossary page.
- Band: F
- PARKINGDetails of how and where vehicles can be parked, and any associated costs.Read more about parking in our glossary page.
- Yes
- GARDENA property has access to an outdoor space, which could be private or shared.
- Yes
- ACCESSIBILITYHow a property has been adapted to meet the needs of vulnerable or disabled individuals.Read more about accessibility in our glossary page.
- Ask agent
Brent Pelham, Buntingford, Hertfordshire, SG9
Add an important place to see how long it'd take to get there from our property listings.
__mins driving to your place
Get an instant, personalised result:
- Show sellers you’re serious
- Secure viewings faster with agents
- No impact on your credit score



Your mortgage
Notes
Staying secure when looking for property
Ensure you're up to date with our latest advice on how to avoid fraud or scams when looking for property online.
Visit our security centre to find out moreDisclaimer - Property reference BSO250262. The information displayed about this property comprises a property advertisement. Rightmove.co.uk makes no warranty as to the accuracy or completeness of the advertisement or any linked or associated information, and Rightmove has no control over the content. This property advertisement does not constitute property particulars. The information is provided and maintained by Mullucks, Bishop's Stortford. Please contact the selling agent or developer directly to obtain any information which may be available under the terms of The Energy Performance of Buildings (Certificates and Inspections) (England and Wales) Regulations 2007 or the Home Report if in relation to a residential property in Scotland.
*This is the average speed from the provider with the fastest broadband package available at this postcode. The average speed displayed is based on the download speeds of at least 50% of customers at peak time (8pm to 10pm). Fibre/cable services at the postcode are subject to availability and may differ between properties within a postcode. Speeds can be affected by a range of technical and environmental factors. The speed at the property may be lower than that listed above. You can check the estimated speed and confirm availability to a property prior to purchasing on the broadband provider's website. Providers may increase charges. The information is provided and maintained by Decision Technologies Limited. **This is indicative only and based on a 2-person household with multiple devices and simultaneous usage. Broadband performance is affected by multiple factors including number of occupants and devices, simultaneous usage, router range etc. For more information speak to your broadband provider.
Map data ©OpenStreetMap contributors.





