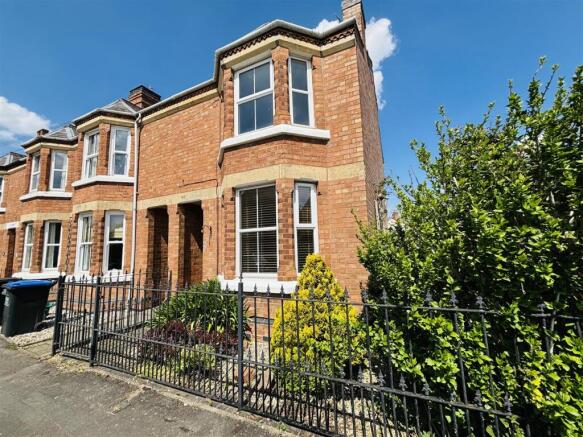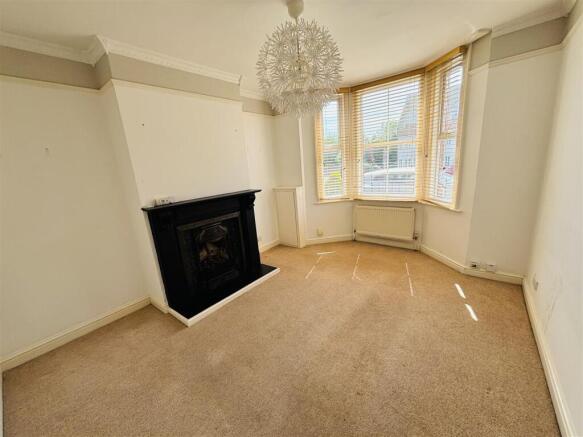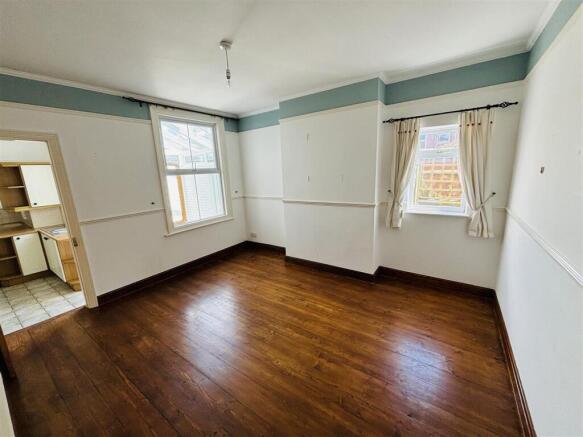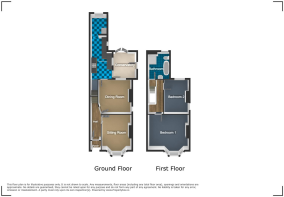
South View Road, Leamington Spa

- PROPERTY TYPE
End of Terrace
- BEDROOMS
2
- SIZE
Ask agent
- TENUREDescribes how you own a property. There are different types of tenure - freehold, leasehold, and commonhold.Read more about tenure in our glossary page.
Freehold
Key features
- VICTORIAN END TERRACE
- NO CHAIN
- NORTH LEAMNGTON
- FRONT GATED COURYYARD ENTRANCE
- GENEROUS REAR GARDEN
- TWO BEDROOMS
- BATHROOM
- SITTING ROOM
- DINING ROOM
- BREAKFAST KITCHEN AND CONSERVATORY
Description
One of the standout aspects of this residence is the generous private garden, which is larger than what is typically found in period properties. This outdoor space provides an excellent opportunity for gardening enthusiasts or those who simply wish to enjoy a tranquil retreat in the heart of the town.
The property comes with the added advantage of no onward chain, making it an ideal choice for those looking to move in without delay. Furthermore, there is plenty of scope for future improvement, allowing you to personalise the space and truly make it your own.
This charming house is perfect for anyone seeking a home that combines historical elegance with modern living. Whether you are a first-time buyer, a young professional, or looking to invest, this property presents a wonderful opportunity in a vibrant and desirable location. Don’t miss your chance to explore the potential of this lovely house.
Front - The property benefits from a gated front courtyard leading to the front door. There is side access to the rear of the house being an end terrace. There is plenty of on street parking with no permit requried.
Entrance Hallway - 3.75 x 0.90 (12'3" x 2'11") - With the first floor stairs ahead, light point to ceiling and a radiator. Access to both reception rooms.
Sitting Room - 4.25 x 3.35 (13'11" x 10'11") - With a double glazed bay window to the front aspect, fireplace, light point to ceiling and a radiator.
Dining Room - 3.98 x 3.50 (13'0" x 11'5") - With double glazed windows to the rear aspect, radiator and a light point. Access through to the breakfast kitchen area.
Breakfast Kitchen - 6.25 x 2.37 (20'6" x 7'9") - Having double glazed windows to the rear and side elevations, access into the conservatory area.
Conservatory - 2.32 x 2.25 (7'7" x 7'4") - A spacious conservatory, which has patio doors leading to the garden area and also a door leading to the side of the house. With a light point and a radiator.
First Floor Landing - 3.98 x 1.43 (13'0" x 4'8") - Providing access to the two bedrooms and bathoom, with loft access via a hatch.
Bedroom One - 4.42 x 4.32 (14'6" x 14'2") - With a double glazed bay window to the front aspect, original fireplace, light point to ceiling and a radiator.
Bedroom Two - 4.10 x 2.85 (13'5" x 9'4") - With a double glazed window to the rear elevation, original fireplace, radiator and light point.
Bathroom - 2.80 x 2.40 (9'2" x 7'10") - Having a double glazed window to the rear elevation, walk in shower, traditional free standing bath, large heated towel rail, WC, sink and light point.
Garden - A beautiful garden with lots of plants and shrubbery and a charming seated area to the rear of the space. A generous sized garden not usually associated with period terraced houses.
Disclaimer - Whilst we endeavour to make our sales details accurate and reliable they should not be relied on as statements or representations of fact, and do not constitute any part of an offer or contract. The seller does not make or give, nor do we, or our employees, have authority to make or give, any representation or warranty in relation to the property. Please contact the office before viewing the property. If there is any point that is of particular importance to you, we will be pleased to check the information for you and to confirm that the property remains available. This is particularly important if you are contemplating travelling some distance to view the property. We would strongly recommend that all the information, which we provide, about the property is verified on inspection and also by your conveyancer.
Financial Services - For mortgage advice, please contact this office on , and we will arrange for our whole of market mortgage advisor to contact you to give you up to the minute mortgage information.
Fixtures And Fittings - Only those mentioned within these particulars are included in the sale price.
General Information - Services to the property - Mains water, gas and electricity are believed to be connected to the property.
Photographs - Photographs are reproduced for general information only and it must not be inferred that any item is included for sale with the property.
Special Note - All electrical appliances mentioned within these sales particulars have not been tested. All measurements believed to be accurate to within three inches.
Survey - Hawkesford Survey Department has Surveyors with local knowledge and experience to undertake Building Surveys, RICS Homebuyers Reports, Probate, Matrimonial, Insurance valuations, together with Rent Reviews, Lease Renewals and other professional property advice. Hawkesford are also able to provide Energy Performance Certificates. Telephone .
Tax Band - The Council Tax Band is C.
Tenure - We believe the property to be Freehold. The agent has not checked the legal status to verify the freehold status of the property. The purchaser is advised to obtain verification from their legal advisers.
Viewings - Strictly by appointment through Hawkesford on
Brochures
South View Road, Leamington SpaBrochure- COUNCIL TAXA payment made to your local authority in order to pay for local services like schools, libraries, and refuse collection. The amount you pay depends on the value of the property.Read more about council Tax in our glossary page.
- Ask agent
- PARKINGDetails of how and where vehicles can be parked, and any associated costs.Read more about parking in our glossary page.
- Ask agent
- GARDENA property has access to an outdoor space, which could be private or shared.
- Yes
- ACCESSIBILITYHow a property has been adapted to meet the needs of vulnerable or disabled individuals.Read more about accessibility in our glossary page.
- Ask agent
South View Road, Leamington Spa
Add an important place to see how long it'd take to get there from our property listings.
__mins driving to your place
Get an instant, personalised result:
- Show sellers you’re serious
- Secure viewings faster with agents
- No impact on your credit score
Your mortgage
Notes
Staying secure when looking for property
Ensure you're up to date with our latest advice on how to avoid fraud or scams when looking for property online.
Visit our security centre to find out moreDisclaimer - Property reference 33908363. The information displayed about this property comprises a property advertisement. Rightmove.co.uk makes no warranty as to the accuracy or completeness of the advertisement or any linked or associated information, and Rightmove has no control over the content. This property advertisement does not constitute property particulars. The information is provided and maintained by Hawkesford, Leamington Spa. Please contact the selling agent or developer directly to obtain any information which may be available under the terms of The Energy Performance of Buildings (Certificates and Inspections) (England and Wales) Regulations 2007 or the Home Report if in relation to a residential property in Scotland.
*This is the average speed from the provider with the fastest broadband package available at this postcode. The average speed displayed is based on the download speeds of at least 50% of customers at peak time (8pm to 10pm). Fibre/cable services at the postcode are subject to availability and may differ between properties within a postcode. Speeds can be affected by a range of technical and environmental factors. The speed at the property may be lower than that listed above. You can check the estimated speed and confirm availability to a property prior to purchasing on the broadband provider's website. Providers may increase charges. The information is provided and maintained by Decision Technologies Limited. **This is indicative only and based on a 2-person household with multiple devices and simultaneous usage. Broadband performance is affected by multiple factors including number of occupants and devices, simultaneous usage, router range etc. For more information speak to your broadband provider.
Map data ©OpenStreetMap contributors.








