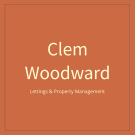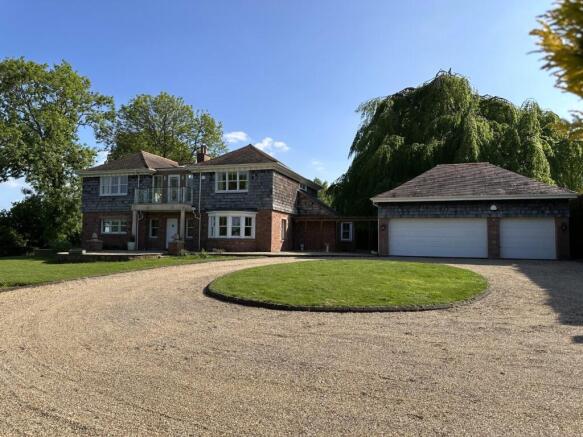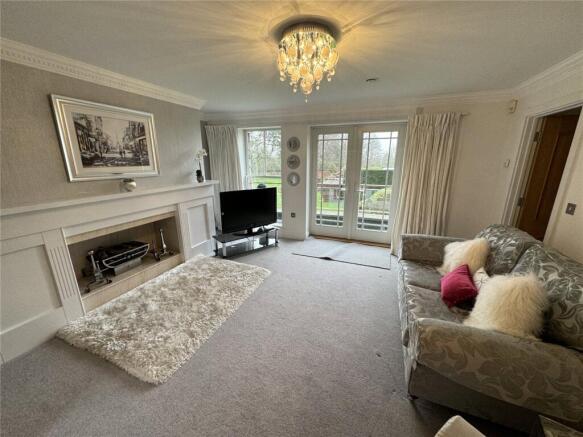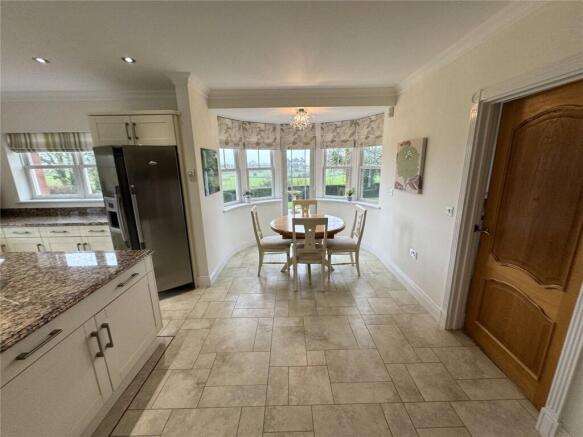Cedar Falls Health Farm, Bishops Lydeard, Taunton, Somerset, TA4

Letting details
- Let available date:
- 18/06/2025
- Deposit:
- £0A deposit provides security for a landlord against damage, or unpaid rent by a tenant.Read more about deposit in our glossary page.
- Min. Tenancy:
- Ask agent How long the landlord offers to let the property for.Read more about tenancy length in our glossary page.
- Let type:
- Long term
- Furnish type:
- Ask agent
- Council Tax:
- Ask agent
- PROPERTY TYPE
Detached
- BEDROOMS
5
- BATHROOMS
3
- SIZE
Ask agent
Key features
- Elegant country home with stunning countryside views.
- Gated carriage driveway with ample parking.
- Landscaped gardens maintained by included service.
- Detached triple garage with electric doors.
- Multiple balconies overlooking private rear grounds.
- Seamless indoor-outdoor flow for entertaining guests.
- Modern comforts blend with classic architecture.
- Flexible living spaces across both floors.
- Quiet, private setting near Cedar Health Farm.
- Offered furnished or unfurnished, pets considered.
Description
Nestled in the picturesque village of Bishops Lydeard, this impressive detached house offers a perfect blend of elegance and comfort. Boasting five spacious bedrooms, this property is ideal for families looking for a peaceful retreat. The well-maintained garden and balcony provide stunning views of the surrounding countryside, perfect for relaxing or entertaining guests. The triple garage offers ample space for parking and storage, catering to all your needs. With its prime location in a sought-after village, this property is a rare find that combines modern amenities with a charming rural setting. Don't miss the opportunity to make this house your dream home. Contact us today to arrange a viewing and experience the beauty of this property firsthand.
Entrance Hall
4.62m x 14 - Sweeping staircase leading to the first floor, windows to the front elevation and doorway to family kitchen-diner.
Kitchen Diner
6.07m x 5.94m
Fitted with a range of base and eye level units with granite work surfaces. Built-in induction hob and coffee machine, Microwave, double oven and a Phillips whirlpool fridge freezer. Built in dishwasher, ceramic tiled flooring and views over the surrounding countryside. Door to walk in pantry.
Utility Room
2.41m x 3.1m
Fitted sink, washing machine and tumble dryer with stable door to rear gardens.
Sitting Room
6.2m x 6.68m
French doors leading to the rear garden featuring gas flame affect fire with cut stone fireplace. Tv power points
Rear Hallway
Side door leading to the covered entrance forward to utility cupboard.
Cloakroom
Fitted Wash hand basin and WC.
Study/Bedroom 5
3.28m x 5.66m
Used as an occasional bedroom. Walk-in in shower. French doors leading to rear gardens.
Dining Room
5.1m x 4.47m
Bay fronted window to the front elevation. Window to side elevation. Views over the carriage driveway.
Gallery Landing
Doorway to front balcony with fine views over the surrounding countryside. Roof lantern and door to a storage cupboard. Doorway to airing cupboard with heater element.
Master Bedroom
4.67m x 4.2m
Window to front elevation, telephone entry system, television point and electrically operated curtains. Doorway to dressing room.
Dressing Room
1.45m x 3m
Measurement taken from front of wardrobes fitted with a range of two double and single wardrobes. Two chest of drawers and access to eves storage area. Window to side elevation.
Second dressing room
1.45m x 3.28m
Measurement taken from front of wardrobes again fitted with double wardrobes, further two single wardrobes and two chest of drawers and access from the from the dressing room to ensuite
Master Bathroom
2.1m x 4.1m
Window to rear elevation, modern contemporary suite with travertine tiles walls and flooring with contemporary wash hand basin, fitted wc and a shower with fitted wall mounted glass fronted cabinet.
First floor lounge/ Bedroom 4
4.95m x 4.85m
French doors to the rear balcony with adjacent window, feature fireplace and doorway from the room, leading to the gallery landing.
Bedroom 2
3.48m x 4.57m
Window to front and side elevation. Twin beds and view over surrounding countryside.
Bedroom 3
3.48m x 15 - Window to rear elevation, radiator and views over gardens.
Family Bathroom
3.45m x 2.82m
Window to side elevation, double ended bath with separate shower cubicle, wash basin and fitted WC
Outside
Carriage driveway providing numerous parking and location of vehicles with electrically operate gates to both east and west elevations of the main driveway. There are full gardens to lawn with flowerbeds. The tenancy would include the gardening service to maintain approximately just under 1 acre of gardens. Gardens to the rear again provide a high-level of privacy from the main Cedar health farm and include a large summer house and two further sheds.
Triple Garage
8.5m x 5.7m
Detached triple garage block with a twin electrically operated door and a single electrically operated door, power, light and shelving all connected.
Agents Notes
The property is offered initially on a 12 month tenancy. Special letting conditions: Sorry, no smokers. Pets accepted subject to consent. Mains Electricity, Water, and mains drainage (subject to a private connection) The property can be let part furnished or unfurnished depending on requirements. Please note the property is the process of being redecorated, therefore some of the walls colours many change from the current media. With regards to internet connection please check the Ofcom Checker with postcode TA4 3HR.
- COUNCIL TAXA payment made to your local authority in order to pay for local services like schools, libraries, and refuse collection. The amount you pay depends on the value of the property.Read more about council Tax in our glossary page.
- Band: TBC
- PARKINGDetails of how and where vehicles can be parked, and any associated costs.Read more about parking in our glossary page.
- Yes
- GARDENA property has access to an outdoor space, which could be private or shared.
- Yes
- ACCESSIBILITYHow a property has been adapted to meet the needs of vulnerable or disabled individuals.Read more about accessibility in our glossary page.
- Ask agent
Cedar Falls Health Farm, Bishops Lydeard, Taunton, Somerset, TA4
Add an important place to see how long it'd take to get there from our property listings.
__mins driving to your place
Notes
Staying secure when looking for property
Ensure you're up to date with our latest advice on how to avoid fraud or scams when looking for property online.
Visit our security centre to find out moreDisclaimer - Property reference CWL240018_L. The information displayed about this property comprises a property advertisement. Rightmove.co.uk makes no warranty as to the accuracy or completeness of the advertisement or any linked or associated information, and Rightmove has no control over the content. This property advertisement does not constitute property particulars. The information is provided and maintained by Clem Woodward Ltd, Taunton. Please contact the selling agent or developer directly to obtain any information which may be available under the terms of The Energy Performance of Buildings (Certificates and Inspections) (England and Wales) Regulations 2007 or the Home Report if in relation to a residential property in Scotland.
*This is the average speed from the provider with the fastest broadband package available at this postcode. The average speed displayed is based on the download speeds of at least 50% of customers at peak time (8pm to 10pm). Fibre/cable services at the postcode are subject to availability and may differ between properties within a postcode. Speeds can be affected by a range of technical and environmental factors. The speed at the property may be lower than that listed above. You can check the estimated speed and confirm availability to a property prior to purchasing on the broadband provider's website. Providers may increase charges. The information is provided and maintained by Decision Technologies Limited. **This is indicative only and based on a 2-person household with multiple devices and simultaneous usage. Broadband performance is affected by multiple factors including number of occupants and devices, simultaneous usage, router range etc. For more information speak to your broadband provider.
Map data ©OpenStreetMap contributors.



