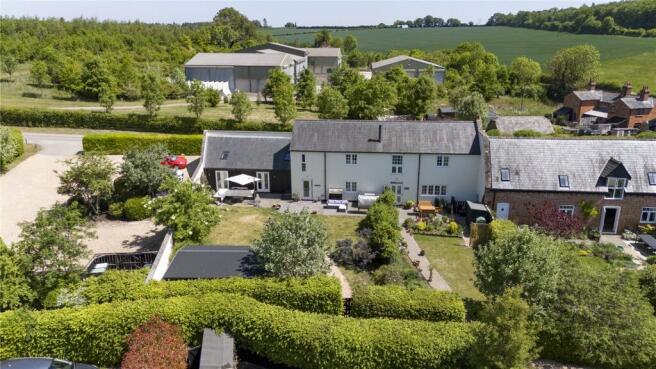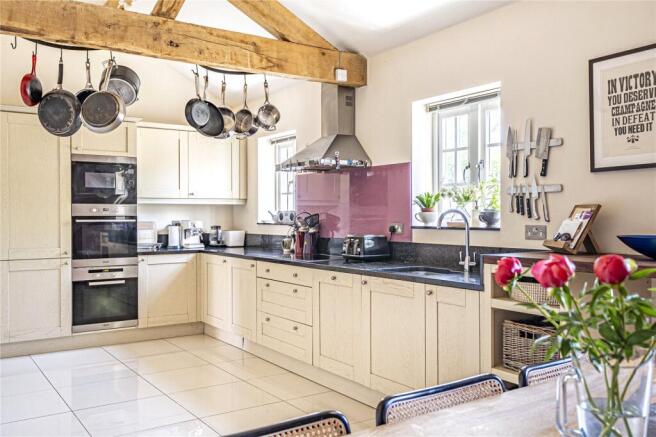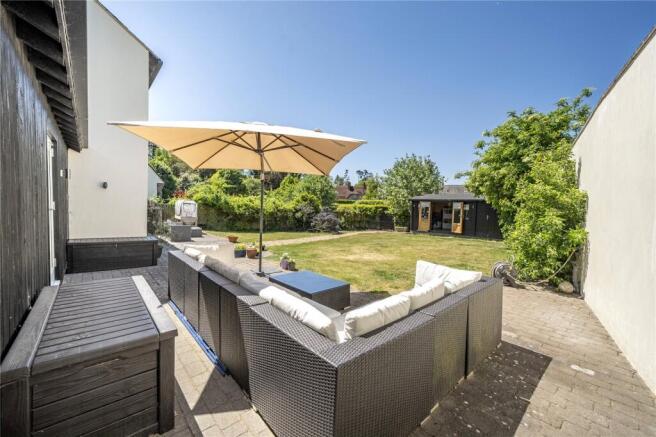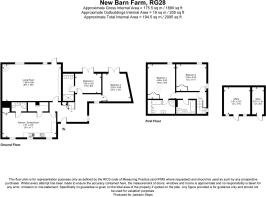New Barn Farm, Harroway, Hurstbourne Priors, Hampshire, RG28

- PROPERTY TYPE
House
- BEDROOMS
4
- BATHROOMS
4
- SIZE
1,890-2,095 sq ft
176-195 sq m
- TENUREDescribes how you own a property. There are different types of tenure - freehold, leasehold, and commonhold.Read more about tenure in our glossary page.
Freehold
Key features
- Entrance Hall
- Kitchen/Dining Room
- Sitting Room
- 4 Bedrooms
- 4 Bathrooms
- Home Office
- Allocated Parking
- Garden
Description
The Old Dairy is part of the development of the historic New Barn Farm buildings that have stood here for at least 150 years and are locally listed buildings situated in the North Wessex Downs Area of Outstanding Natural Beauty. The New Barn Farm farmhouse, outbuildings and workers cottages date back to c1700 and c1800. New Barn Farm was a working farm with arable and then livestock farming up until around 2003 when it was closed. Today the entire site has been converted into nine attractive homes one of which being The Old Dairy.
THE HOUSE
Entering the house via the main front door there is an entrance hall off which lies the formal reception areas and bedrooms which are set out on both the ground and first floor. The current owners have reconfigured the house creating a warm, stylish and contemporary family home. The vaulted kitchen has original exposed beams and is fitted with multiple storage units above and below granite work surfaces and Miele integrated appliances. Off the kitchen is a cloakroom which also houses a shower and there is a separate pantry and utility room. The spacious sitting room accommodates built in bookcases and storage cupboards and there is a log burning stove. French doors open on to a terrace which extends across the rear of the property with garden beyond. Two of the four bedrooms are located on the ground floor, one of which has an ensuite shower room and both having vaulted ceilings and access to the garden and patio. The other two bedrooms on the first floor include the principle suite which has an ensuite bathroom and separate shower and there is a separate family bathroom on the landing.
GARDENS AND GROUNDS
The attractive gardens are walled on onside and fenced on the other. The current owners have created attractive and well established flower beds and recently installed a home office at the bottom of the garden that also has an attached storage section for garden machinery and garden tools. A path runs centrally through the garden to a gate which provides access to the parking area and the rest of the development. The property has two designated parking spaces and there is a separate area for guest parking as well as bin and bike stores.
ADDITIONAL INFORMATION
Fibre Optic Broadband (900mbs)
Security System
Private waste treatment plant
Air Source Heat Pump
EPC: D
Council: Basingstoke & Dean Council
Council Tax Band: F
Brochures
Particulars- COUNCIL TAXA payment made to your local authority in order to pay for local services like schools, libraries, and refuse collection. The amount you pay depends on the value of the property.Read more about council Tax in our glossary page.
- Band: F
- PARKINGDetails of how and where vehicles can be parked, and any associated costs.Read more about parking in our glossary page.
- Yes
- GARDENA property has access to an outdoor space, which could be private or shared.
- Yes
- ACCESSIBILITYHow a property has been adapted to meet the needs of vulnerable or disabled individuals.Read more about accessibility in our glossary page.
- No wheelchair access
New Barn Farm, Harroway, Hurstbourne Priors, Hampshire, RG28
Add an important place to see how long it'd take to get there from our property listings.
__mins driving to your place
Get an instant, personalised result:
- Show sellers you’re serious
- Secure viewings faster with agents
- No impact on your credit score



Your mortgage
Notes
Staying secure when looking for property
Ensure you're up to date with our latest advice on how to avoid fraud or scams when looking for property online.
Visit our security centre to find out moreDisclaimer - Property reference SCB250423. The information displayed about this property comprises a property advertisement. Rightmove.co.uk makes no warranty as to the accuracy or completeness of the advertisement or any linked or associated information, and Rightmove has no control over the content. This property advertisement does not constitute property particulars. The information is provided and maintained by Jackson-Stops, Alderley Edge. Please contact the selling agent or developer directly to obtain any information which may be available under the terms of The Energy Performance of Buildings (Certificates and Inspections) (England and Wales) Regulations 2007 or the Home Report if in relation to a residential property in Scotland.
*This is the average speed from the provider with the fastest broadband package available at this postcode. The average speed displayed is based on the download speeds of at least 50% of customers at peak time (8pm to 10pm). Fibre/cable services at the postcode are subject to availability and may differ between properties within a postcode. Speeds can be affected by a range of technical and environmental factors. The speed at the property may be lower than that listed above. You can check the estimated speed and confirm availability to a property prior to purchasing on the broadband provider's website. Providers may increase charges. The information is provided and maintained by Decision Technologies Limited. **This is indicative only and based on a 2-person household with multiple devices and simultaneous usage. Broadband performance is affected by multiple factors including number of occupants and devices, simultaneous usage, router range etc. For more information speak to your broadband provider.
Map data ©OpenStreetMap contributors.




