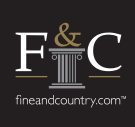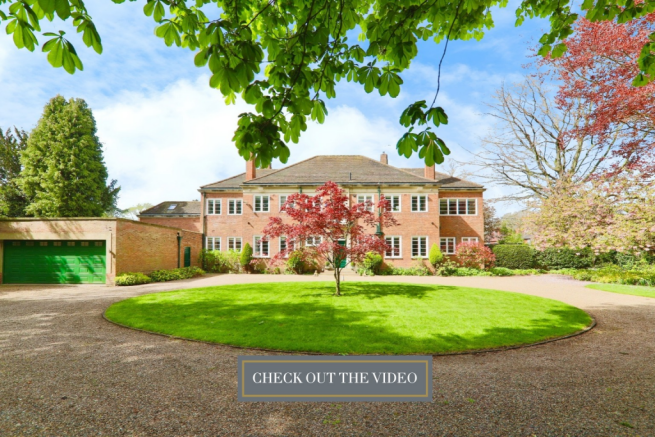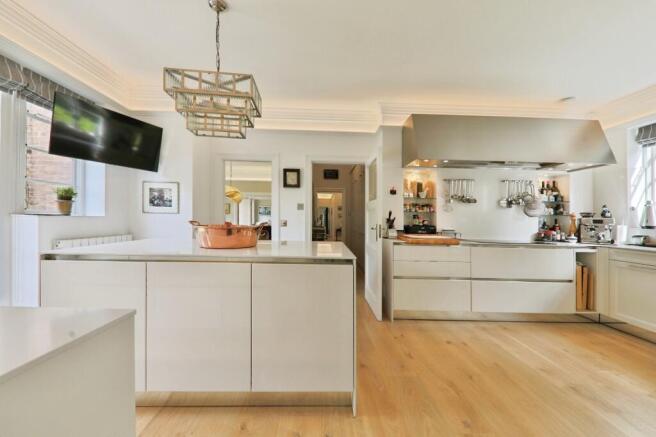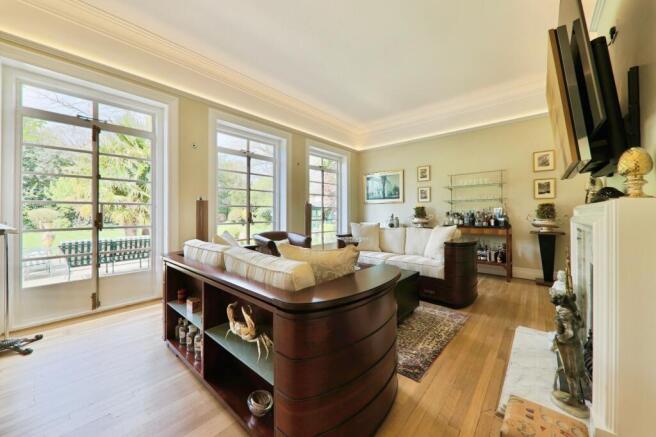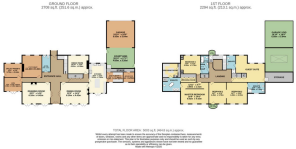INVITING OFFERS BETWEEN £1,300,000- £1,450,000
Welcome to The Kings House – an impressive Art Deco home originally created for King George V and Queen Mary in 1935. Set on nearly one acre and located just a short walk from the heart of Cottingham, this property is full of character and space. It’s been carefully restored, blending the timeless design of the 1930s with everything you’d expect from a modern family home.
Inside, you’ll find five bedrooms, four bathrooms, and four reception rooms, all finished to a very high standard. The galleried entrance sets the tone as you walk in, and the large windows throughout flood the house with natural light. Step outside and you’ll enjoy a wide terrace, perfect for entertaining, and a peaceful garden that catches the afternoon sun.
From the Agent’s Perspective
There’s something truly special about The Kings House. As an agent, you occasionally come across a property that offers more than just space or location – it offers a story. Originally built for King George V and Queen Mary in 1935, this home is steeped in history, and that’s reflected in the way it’s been so carefully brought into the present day.
The restoration has been carried out with incredible attention to detail. Every feature – from the striking Art Deco architecture to the high-end finishes – has been thoughtfully considered. It’s rare to find a property where style and practicality go hand-in-hand so seamlessly. The result is a home that feels grand, yet welcoming.
Inside, the layout really works for modern life. The reception spaces are ideal for everything from quiet evenings to larger get-togethers. The galleried entrance makes a stunning first impression, and the large windows throughout the house mean natural light is always part of the picture. Each of the five bedrooms is generously sized, and the bathrooms are fitted to a high standard. The kitchen is a real highlight – stylish, functional, and very well equipped.
Outside, the plot is both private and spacious, set back from the road behind electric gates. The terrace stretches the full width of the house, facing west, so you can enjoy the best of the afternoon and evening sun. Whether you're relaxing or hosting, this part of the home is made for it.
Location-wise, it’s hard to beat. Cottingham offers great amenities, and you’re just a short walk from the railway station. The University of Hull is only a few minutes’ drive away too, making the house well-placed for both day-to-day life and connections further afield.
To sum up, The Kings House isn’t just a home – it’s a rare opportunity to live in a piece of history, while enjoying all the features of a high-spec modern property. It’s ideal for anyone who wants character and quality in equal measure
Location
The village of Cottingham lies approximately five miles to the north west of the centre of Hull and is one of the most exclusive residential villages in the area. Good road connections are available as the Humber Bridge Northern Approach Road runs to the west of the village linking the Historic Town of Beverley with the Humber Bridge and the region's motorway network. There is a local train service available within the village connecting it with Hull, Beverley and the east coast beyond. There is a good choice of well-regarded schools, shops and restaurants with the added advantage of three private golf clubs within a 3 mile radius of each other.
Tenure
The tenure of the property is freehold.
Council Tax
Council Tax is payable to the East Riding of Yorkshire Council. From verbal enquiries we are advised that the property is shown in the Council Tax Property Bandings List in Valuation Band G.*
Fixtures & Fittings
Certain fixtures and fittings may be purchased with the property but may be subject to separate negotiation as to price.
Disclaimer
*The agent has not had sight of confirmation documents and therefore the buyer is advised to obtain verification from their solicitor or surveyor.
Viewings
Strictly by appointment with the sole agents.
Agents Notes
Property stands on close to one acre of land 4,900 sq ft (456M2) living space including courtyard room, garage and first floor storage room
Boundaries secured with between 2.5m high steel (street side) and 3m garden side and rear double wire mesh fence
House built 1936-37
Fully renovated 2018-2020
Double brick build with cavity insulation
Crittal windows totally stripped of paint and re-primed and re-painted between 2018-2020
New 7mm double glazing glass on garden and side elevations and 40% of street elevation
60% with conventional secondary glazing on front (street) elevation
Original thirties oak parquet floor on 80% of ground floor 20% new oak floor
The four bath/shower rooms and the cloakroom all fitted with Arcade premium bathroom fittings
Two very economical Atag 51KW (102 KW in total) gas boilers and industrial engineered plant room
Gruenbeck Watersoftner
Jet Auto Heating Pressure System
GS Chubb Burglar Alarm with Hard Wired Motion Sensors, chip, keyboard and app access
Alarm panic button
Climate controlled 460 bottle wine store under staircase
Lan network and W-lan network
KC fiberglass super fast internet
Electric controlled gates, with remote control, app and telephone access
Side pedestrian gate with electric lock with remote control and fingerprint sensor
Four car garage with two electric rolling gates and roof lantern
LED façade lighting
Front and rear flood lights with motion sensors
Programmed absence lighting circuits
Four CCTV security cameras with App
Sat dish TV reception
Incl fitted carpets
Incl fitted curtains and blinds
Electrical Indirekt LED cornicing lighting
All ceiling lighting but of entrance hall, large glass and chrome ceiling light, dining room large silk ceiling light and period chrome wall lighting which can be bought under separate negotiation
Including Miele whiteware and utility kitchen with appliances (incl second fridge/freezer and dishwasher)
£100K Siematic Beauxarts high end white gloss and chrome kitchen
Gaggenau, oven, steamer, microwave and 90cm wide fridge freezer with icemaker
90cm Panasonic induction stove
In drawer integrated bread slicing machine
TV’s in master bedroom and kitchen included in sale
LG (Media Room) & Bang & Olufsen (Drawing Room) TV’s and Bang & Olufsen Loudspeakers in the Drawing Room, Master Bedroom, Master Bathroom, Guest Suite, Media Room and Kitchen available under separate negotiation
Garden Shed
Kettal Barcelona aluminium garden furniture and upholstery included in sale
Liebherr beverage glass fronted refrigerator included in sale
Most of the furniture especially the period antique furniture where purchased for the house and can be bought under separate negotiation
Historical Notes
The Kings Jubilee House, completely furnished and equipped, was presented to King George V as a Silver Jubilee gift from the Royal Warrant Holders’ Association. C.B. Marshall’s design was selected as a result of a competition and a full-size replica of the house was built and exhibited at the Ideal Home Exhibition, in 1935.
George V never lived to see the house at Burhill completed, the ownership of which passed to George VI. Despite the large number of attributions to builders and fitters including Harrods, Royal Doulton etc.
In 1935 Dr Maurice Jacobs a pulmonologist from Hull visited the Ideal Home Exhibition at Olympia and took a liking to the design of the Kings Jubilee House and up contact with the Crown and negotiated a Royalty fee and with Wheatley and Holdsworth of Savile Street, Hull built a replica of the exhibited house on Hull Road in Cottingham.
He lived and had his surgery there until the sixties. He built a north facing courtyard balcony for treating TB patients who slept on the balcony. In 1964 he sold about ½ an acre of the garden. After his death in March 1965 he bequeathed the house to Hull University.Between the mid sixties and 2017 the house was used as the Vice Chancellors residence.
The Kings House, No 4 Hull Road, is a large Neo-Georgian style Art Deco detached house, built mid-1930’s, by W.B. Wheatley for Dr M. Jacobs. It is a replica of The Kings House at Burhill, Surrey by C. Beresford Marshall, circa 1935 presented to King George V by the Royal Warrant Holders’ Association.

