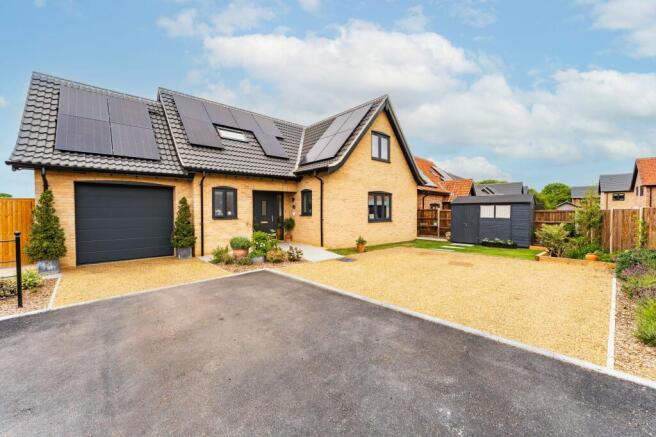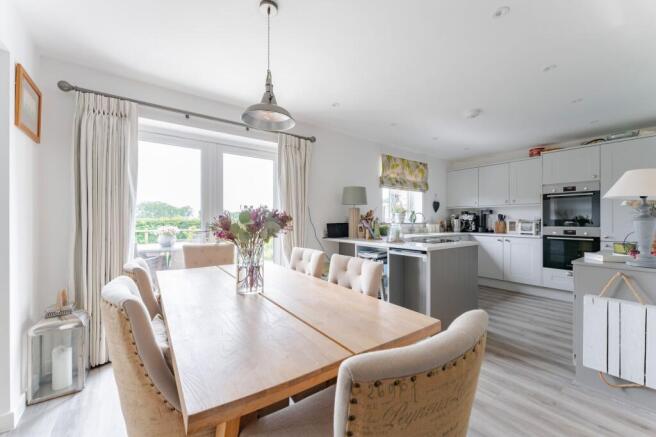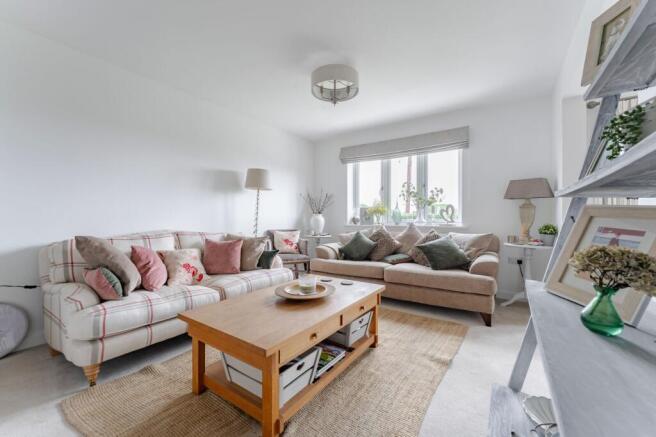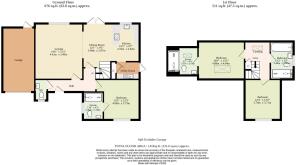Fallow Drive, Banham

- PROPERTY TYPE
Chalet
- BEDROOMS
3
- BATHROOMS
3
- SIZE
1,410 sq ft
131 sq m
- TENUREDescribes how you own a property. There are different types of tenure - freehold, leasehold, and commonhold.Read more about tenure in our glossary page.
Freehold
Key features
- Guide Price: £475,000 – £500,000
- Turn-key ready with high-specification finishes throughout
- Solar panels supplying the home and generating additional income
- Stylish, high-end kitchen featuring quartz worktops and integrated appliances
- Dedicated dining area and separate lounge, offering versatile living and entertaining space
- Three generously sized double bedrooms, two of which feature contemporary en-suite shower rooms, along with a well-appointed family bathroom offering both a bath and a shower
- Landscaped west-facing rear garden with two patio areas, ideal for outdoor entertaining
- Private driveway providing off-road parking for three vehicles, plus an additional garage
- Close to a well-regarded local primary school and accessible secondary education options nearby
- Peaceful village setting with a strong sense of community and countryside walks nearby
Description
Guide Price: £475,000 – £500,000. Built in 2024 and set against a backdrop of open field views, this exceptional chalet-style home combines contemporary design with energy-efficient living in the well-connected village of Banham. Immaculately presented throughout, it features a high-end kitchen with quartz worktops, three double bedrooms, two with en-suites, a stylish family bathroom, and a generous open-plan layout ideal for modern lifestyles. A separate utility room adds everyday practicality, while solar panels provide both power and income. Outside, the landscaped south-westerly garden offers two patio areas and a lawn, complemented by a private driveway with parking for three vehicles, including a car charging point, and a spacious garage with potential for storage or workshop use.
Location
Fallow Drive is set within the well-connected village of Banham, a sought-after rural spot known for its strong sense of community and access to open countryside. The village itself offers essential amenities including a convenience store, post office, café, and the renowned Banham Zoo, adding a unique local attraction. There is also a local butcher and hairdressers, enhancing the everyday convenience for residents. Families benefit from a well-regarded primary school and nearby secondary options, while commuters can take advantage of easy road access to Attleborough, Diss, and the A11 corridor linking to Norwich and Cambridge. The surrounding area is rich in footpaths and bridleways, ideal for outdoor enthusiasts seeking peaceful walks or cycling routes through scenic Norfolk landscapes.
Fallow Drive, Banham
Step into the home through a bright and inviting entrance hall, tastefully finished with half-height panelled walls and wood-effect flooring that sets a welcoming tone. With immediate access to a conveniently located WC, this hallway offers a welcoming introduction to the home, combining style and practicality from the moment you arrive.
The property flows into a spacious open-plan living area that brings together a dedicated dining area and a modern, high-spec kitchen. French doors frame views of the beautifully landscaped garden and open fields beyond, drawing in natural light throughout the day.
The kitchen itself is immaculately presented and thoughtfully designed, featuring sleek cabinetry, striking quartz-style worktops, twin ovens, an electric hob, and attractive wood-effect flooring underfoot. Inset ceiling spotlights complement the clean lines of the space, with large storage cupboards providing added functionality. A separate utility room enhances practicality, fitted with units, space for appliances, and a large storage cupboard, along with its own access to the outside.
Flowing from the dining area is the open-plan lounge, a generous and light-filled space with soft carpeting underfoot, offering plenty of room for comfortable seating or family gatherings. A sleek, built-in media unit provides useful storage and adds a stylish focal point to the room. Whether you're hosting guests or unwinding at the end of the day, this inviting room provides a versatile and welcoming setting.
Also on this level is a double bedroom, complete with carpet flooring and a private en-suite shower room, ideal for guests or flexible family living. Underfloor heating throughout adds an extra touch of comfort.
Upstairs, a Velux window above the landing adds a sense of light and airiness, and a built-in storage cupboard adds convenience. Here you’ll find two further double bedrooms, both comfortably carpeted. Radiators on this floor ensure a warm and cosy environment. One of these enjoys a stylish en-suite shower room, featuring a large walk-in enclosure with contemporary white textured tiles, a rainfall-style shower head, and sleek fittings throughout. A modern vanity unit, soft grey accents, and natural light from the Velux window complete the clean and calming aesthetic.
The other is served by a beautifully appointed family bathroom, featuring a full-size bathtub with tiled splashback, a spacious walk-in shower with a rainfall-style head, and a sleek vanity unit with contemporary fittings. Soft natural light filters in through the window, enhancing the clean, modern finish.
Outside, the south-westerly facing garden is fully enclosed and thoughtfully landscaped, featuring a generous lawn bordered by planting areas and established shrubs. Two distinct patio spaces offer options for outdoor dining or relaxing, with open field views creating a peaceful rural backdrop. A large garden shed provides handy additional storage.
At the front of the property, a generous driveway provides private off-road parking for three vehicles with ease, ensuring convenience for homeowners and visitors alike. In addition, a spacious garage offers secure storage, further parking, or potential for workshop use, ideal for those with hobbies or additional needs. A car charging point is also available, adding to the property's modern conveniences.
This home also benefits from double glazing throughout and a roof-mounted solar panel system that not only powers the home but generates extra income.
Agents notes
We understand that the property will be sold freehold, connected to main services water, electricity and drainage.
Annual estate charge of £223
Heating system- Air Source Heat Pump
Council Tax Band- D
EPC Rating: B
Brochures
Property Brochure- COUNCIL TAXA payment made to your local authority in order to pay for local services like schools, libraries, and refuse collection. The amount you pay depends on the value of the property.Read more about council Tax in our glossary page.
- Band: D
- PARKINGDetails of how and where vehicles can be parked, and any associated costs.Read more about parking in our glossary page.
- Yes
- GARDENA property has access to an outdoor space, which could be private or shared.
- Yes
- ACCESSIBILITYHow a property has been adapted to meet the needs of vulnerable or disabled individuals.Read more about accessibility in our glossary page.
- Ask agent
Fallow Drive, Banham
Add an important place to see how long it'd take to get there from our property listings.
__mins driving to your place
Get an instant, personalised result:
- Show sellers you’re serious
- Secure viewings faster with agents
- No impact on your credit score
Your mortgage
Notes
Staying secure when looking for property
Ensure you're up to date with our latest advice on how to avoid fraud or scams when looking for property online.
Visit our security centre to find out moreDisclaimer - Property reference 9ff79cdd-1b2f-4cb9-a8d7-af336f1ed276. The information displayed about this property comprises a property advertisement. Rightmove.co.uk makes no warranty as to the accuracy or completeness of the advertisement or any linked or associated information, and Rightmove has no control over the content. This property advertisement does not constitute property particulars. The information is provided and maintained by Minors & Brady, Diss. Please contact the selling agent or developer directly to obtain any information which may be available under the terms of The Energy Performance of Buildings (Certificates and Inspections) (England and Wales) Regulations 2007 or the Home Report if in relation to a residential property in Scotland.
*This is the average speed from the provider with the fastest broadband package available at this postcode. The average speed displayed is based on the download speeds of at least 50% of customers at peak time (8pm to 10pm). Fibre/cable services at the postcode are subject to availability and may differ between properties within a postcode. Speeds can be affected by a range of technical and environmental factors. The speed at the property may be lower than that listed above. You can check the estimated speed and confirm availability to a property prior to purchasing on the broadband provider's website. Providers may increase charges. The information is provided and maintained by Decision Technologies Limited. **This is indicative only and based on a 2-person household with multiple devices and simultaneous usage. Broadband performance is affected by multiple factors including number of occupants and devices, simultaneous usage, router range etc. For more information speak to your broadband provider.
Map data ©OpenStreetMap contributors.




