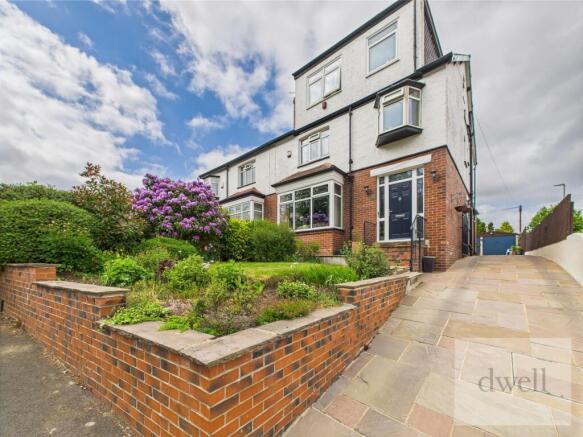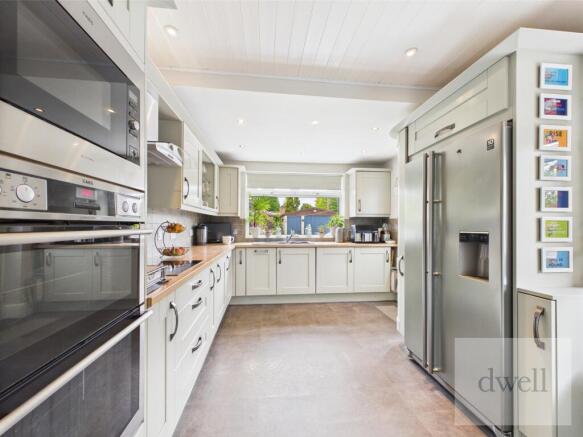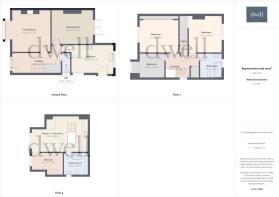Green Hill Lane, Leeds, LS12

- PROPERTY TYPE
Semi-Detached
- BEDROOMS
4
- BATHROOMS
2
- SIZE
1,735 sq ft
161 sq m
- TENUREDescribes how you own a property. There are different types of tenure - freehold, leasehold, and commonhold.Read more about tenure in our glossary page.
Freehold
Key features
- Semi-Detached House with Self Contained 1 Bedroom Flat
- Detached Garage Ideal for Conversion STP
- Beautifully Presented
- Beautiful Garden
- Multiple Reception Rooms
- Large Private Driveway
- Prime Location
- Modern Kitchen with Dining Area
- Views of Western Flatts Park
- EPC Coming Soon
Description
Commanding an elevated position with lovely views out to Western Flatts Park - situated directly opposite; this spacious and beautifully presented family home comprises a large three-bedroom semi-detached house with multiple reception rooms and a kitchen diner, plus a self-contained one-bedroom flat above.
Ideal for multigeneration living, those looking for the option of running a business from home or generating additional income from the self-contained, one-bedroom top floor flat within the converted loft space; the property enjoys a pretty frontal aspect with a well maintained gardens and a large private driveway spanning the full length of the house, leading to a substantial and beautifully kept rear garden with a detached double garage.
INTERIOR
Ground Floor
A sheltered front door opens onto a spacious ENTRANCE HALLWAY which - incorporating a DOWNSTAIRS WC and large understairs storage cupboard - provides access to the downstairs rooms. To the ground floor can be found a generous and beautifully presented LIVING ROOM with large bay window and feature fireplace to the front, and a DINING ROOM to the rear, laid to wood laminate flooring, boasting a beautiful fireplace with decorative tiled hearth and French doors opening directly onto a lovely patio seating area, enjoying views out to the rest of the garden.
Adjacent is a modern KITCHEN/DINING ROOM fitted with a selection of high-quality wall and base units incorporating an integrated dishwasher, electric oven and grill, a four-ring electric hob and a composite sink/drainer. There is a bespoke space accommodating a large American style fridge/freezer whilst the room also enjoys dual aspect views to the sounding garden and ample space for a dining table and chairs. An external door to the side of the kitchen provides direct access to the rear garden.
First Floor
Carpeted stairs from the entrance hallway rise to a SPACIOUS LANDING incorporating an integral airing cupboard and ample space for a desk or study area if required. The landing provides access to TWO LARGE DOUBLE BEDROOMS overlooking the front and rear of the property respectively– the front bedroom with generous amounts of fitted storage, and the second with integrated storage currently separated by a curtain. There is a third SINGLE BEDROOM currently set up as a dressing room with beautiful views out to the park opposite through a bay window with window seat. To the opposite side of the landing is a FAMILY BATHROOM comprising a jacuzzi bath with overhead shower, wash hand basin within fitted storage units, plus a vanity area within additional fitted storage.
Second Floor
(1 BEDROOM APARTMENT)
A further staircase rises to the first-floor apartment comprising a kitchenette with composite sink and integrated fridge, and an adjacent, spacious seating/dining area overlooking the park through a large window flooding the space with an abundance of natural light throughout. To one side of the central living space can be found a bedroom – currently used as a study, and to the other - a generous shower room with shower, fitted storage, a WC and pedestal hand wash basin.
Throughout the property are a number of charming character features including the original, working, wall mounted brass switch board controlling the downstairs lights, in addition to ceiling cornicing and feature fireplaces.
EXTERIOR
To the front of the property is an elevated lawn bordered by a stepped brick wall, surrounded by flower beds accommodating a selection of mature shrubs and trees. Steps from the garden rise to the front door. A large, paved driveway to the right-hand side extends the full length of the property to a DETACHED GARAGE at the rear, offering scope for conversion into a home office, sunroom or additional accommodation if required (STP).
The rear garden has been beautifully landscaped to include a secluded seating area accessed via a wooden archway adorned with a selection of climbing plants. The rear garden also features a well-maintained lawn surrounded by a selection of lovely trees, shrubs and flowers. There is a paved patio area with canopy offering further seating, which can be accessed directly from the dining room.
LOCATION
The property enjoys an elevated position on Green Hill Lane, located directly opposite Western Flatts Park, hosting a children's playground, bowling green, tennis courts and extensive parkland to play with the kids or enjoy dog walks. Also within a few minutes walk is nearby Wortley, offering a variety of amenities. Nearby bus routes allow for easy reach of Leeds City Centre, the Ring Road and motorway networks.
Also within a few minutes walk is nearby Wortley, offering a variety of amenities. There are a number of reputable local schools within easy reach, including 5 Lanes Primary being only a five minute walk away. Secondary education is available at Dixons Unity Academy or Farnley Academy – now rated one of the best secondary schools in the country!
Disclaimer
These particulars are intended to give a fair description of the property but are for general guidance only. The accuracy of all details, including measurements, floor plans, and descriptions, is not guaranteed. Interested parties are advised to verify the information independently, and no responsibility can be accepted for any inaccuracies or omissions. All properties are subject to availability and may be withdrawn or sold prior to confirmation of sale. References to appliances, services, and systems do not imply that they are in working order or have been tested. Please contact us for further information or to arrange a viewing.
EPC rating: D. Tenure: Freehold,
Brochures
Brochure- COUNCIL TAXA payment made to your local authority in order to pay for local services like schools, libraries, and refuse collection. The amount you pay depends on the value of the property.Read more about council Tax in our glossary page.
- Band: D
- PARKINGDetails of how and where vehicles can be parked, and any associated costs.Read more about parking in our glossary page.
- Driveway
- GARDENA property has access to an outdoor space, which could be private or shared.
- Private garden
- ACCESSIBILITYHow a property has been adapted to meet the needs of vulnerable or disabled individuals.Read more about accessibility in our glossary page.
- Ask agent
Green Hill Lane, Leeds, LS12
Add an important place to see how long it'd take to get there from our property listings.
__mins driving to your place
Get an instant, personalised result:
- Show sellers you’re serious
- Secure viewings faster with agents
- No impact on your credit score
Your mortgage
Notes
Staying secure when looking for property
Ensure you're up to date with our latest advice on how to avoid fraud or scams when looking for property online.
Visit our security centre to find out moreDisclaimer - Property reference P1500. The information displayed about this property comprises a property advertisement. Rightmove.co.uk makes no warranty as to the accuracy or completeness of the advertisement or any linked or associated information, and Rightmove has no control over the content. This property advertisement does not constitute property particulars. The information is provided and maintained by Dwell, Headingley. Please contact the selling agent or developer directly to obtain any information which may be available under the terms of The Energy Performance of Buildings (Certificates and Inspections) (England and Wales) Regulations 2007 or the Home Report if in relation to a residential property in Scotland.
*This is the average speed from the provider with the fastest broadband package available at this postcode. The average speed displayed is based on the download speeds of at least 50% of customers at peak time (8pm to 10pm). Fibre/cable services at the postcode are subject to availability and may differ between properties within a postcode. Speeds can be affected by a range of technical and environmental factors. The speed at the property may be lower than that listed above. You can check the estimated speed and confirm availability to a property prior to purchasing on the broadband provider's website. Providers may increase charges. The information is provided and maintained by Decision Technologies Limited. **This is indicative only and based on a 2-person household with multiple devices and simultaneous usage. Broadband performance is affected by multiple factors including number of occupants and devices, simultaneous usage, router range etc. For more information speak to your broadband provider.
Map data ©OpenStreetMap contributors.




