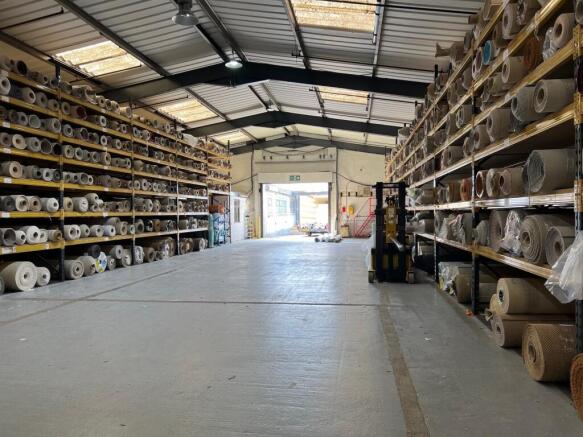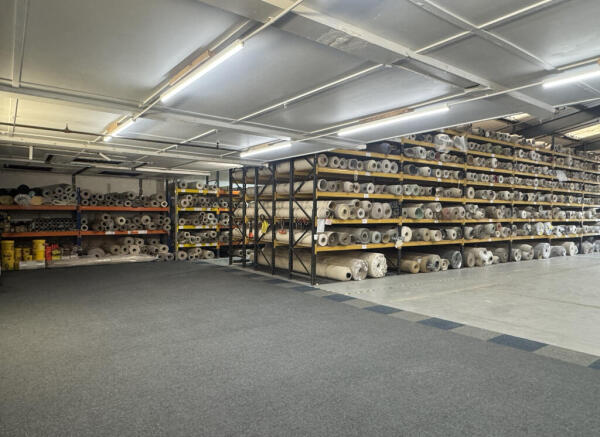
Light industrial facility for sale
Unit 10 Belfield Street, Ilkeston
- PROPERTY TYPE
Light Industrial
- SIZE
10,240 sq ft
951 sq m
Key features
- Rare Freehold Opportunity
- Established Industrial Trading Location
- Vacant Possession
Description
Workshop, inc. office & amenity 6,940 sq. ft./645m2 Rear workshop 1,542 sq. ft./124.7m2 Storage building 1,240 sq. ft./115.2m2 Cutting room 719 sq. ft./66.8m2 Gross internal area (GIA) 10,240 sq. ft./951.7m2 The total site area is believed to extend to 0.56-acres, which includes the fire escape route to the rear, and a thin strip of land between Units 7 and 8 Belfield Street.
The property is situated off Belfield Street, an established industrial trading location, accessed off Rutland Street/Millership Way. Ease of access is afforded to the A6007 Chalons Way, and via the A6096 to the A610, which provides a connection to the M1 motorway at junction-26, and the A38. What 3 Words /// idea.guitar.yarn
Freehold
The property has existing use rights for B1 and B8, as defined by the Town and Country (Use Classes) Order 1987, (Amended) (England) Regulations 2020 and a rateable value of £23,000.
TENURE Freehold, with vacant possession provided upon completion. GUIDE PRICE Offers are invited in the region of £675,000 (six hundred and seventy-five thousand pounds). VALUE ADDED TAX (VAT) The property is elected for VAT.
Brochures
BrochureUnit 10 Belfield Street, Ilkeston
NEAREST STATIONS
Distances are straight line measurements from the centre of the postcode- Ilkeston Station0.4 miles
- Langley Mill Station2.9 miles
- Phoenix Park Tram Stop4.1 miles
Notes
Disclaimer - Property reference 55509. The information displayed about this property comprises a property advertisement. Rightmove.co.uk makes no warranty as to the accuracy or completeness of the advertisement or any linked or associated information, and Rightmove has no control over the content. This property advertisement does not constitute property particulars. The information is provided and maintained by Gadsby Nichols, Derby - Commercial. Please contact the selling agent or developer directly to obtain any information which may be available under the terms of The Energy Performance of Buildings (Certificates and Inspections) (England and Wales) Regulations 2007 or the Home Report if in relation to a residential property in Scotland.
Map data ©OpenStreetMap contributors.





