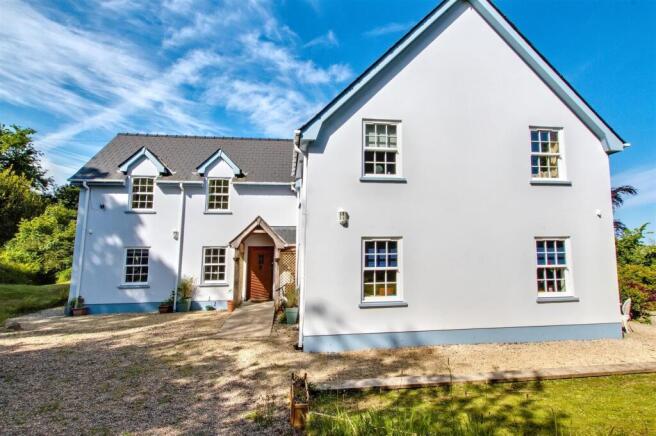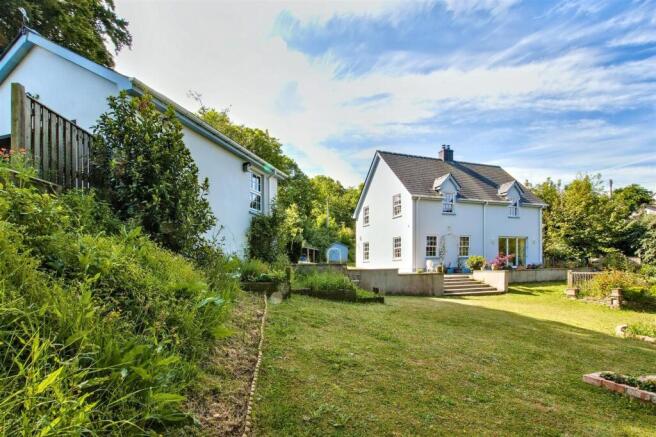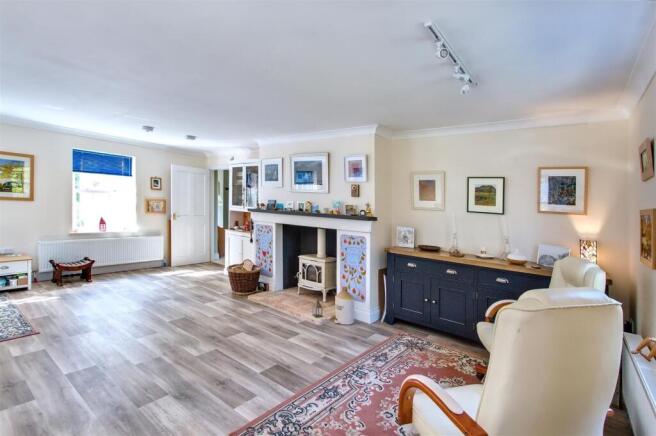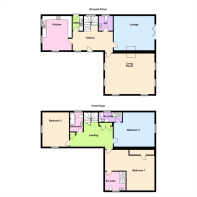Pontgarreg, Llangrannog
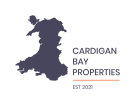
- PROPERTY TYPE
Detached
- BEDROOMS
3
- BATHROOMS
3
- SIZE
Ask agent
- TENUREDescribes how you own a property. There are different types of tenure - freehold, leasehold, and commonhold.Read more about tenure in our glossary page.
Freehold
Key features
- Individually designed three-bedroom home with modern layout
- Detached garage with power, lighting, and workshop space
- Two reception rooms, both with log burners
- Bi-fold doors connecting lounge to garden
- Timber deck overlooking a brook at the edge of the garden
- Sea glimpses from house and garden
- Two en-suite bedrooms and a family bathroom
- Half-acre plot with a mix of landscaping and rewilded woodland
- Under two miles from Llangrannog beach and coastal path
- EPC Rating : B
Description
Arriving at the property, a gated entrance off a country lane leads to a gravel parking area, with space for several vehicles and access to the detached garage. The garage also offers room for workshop use. From here, a gravel path winds gently down towards a covered oak-framed porch that marks the main entrance to the house.
Once inside, the entrance hall immediately conveys the space and light throughout the design. From here, a wide staircase rises to the first floor, and doors open onto the living room, lounge, kitchen, utility room, and downstairs WC.
The living room is generously sized, with windows on two sides making the most of the natural light. This room offers flexibility, easily accommodating a combined sitting and dining area. A log burner set against a brick hearth and timber mantel brings warmth to the space, ideal for colder months.
The second reception room, the lounge, also features a log burner – this time on a slate hearth with a wooden mantel. What sets this room apart is the full-width set of bi-folding doors that open directly onto the patio and garden. These doors frame the view across the gently sloping lawn and valley, with glimpses of the sea beyond.
The kitchen is designed with both function and personal touches in mind. A range of base and wall units lines the walls, and there’s room for a dining table. Cooking facilities include an induction hob, eye-level double oven, and integrated dishwasher. The splashback is fitted with toughened glass that can be adapted for a personalised poster insert.
Details Continued - Next to the kitchen, the utility room offers additional worktop and storage space, as well as plumbing for a washing machine and sink. A stable door from here opens out onto the decked area to the side of the house – ideal for practical garden access or informal seating. The downstairs w/c is neatly tucked to the rear of the hallway and includes a wash hand basin and rear-facing window.
Upstairs, the landing is spacious, with an airing cupboard, extra storage, and doors off to all three bedrooms and the family bathroom. All three bedrooms are doubles, and two have their own en-suites.
The master bedroom is particularly well-proportioned and positioned to take in the distant sea views. It also features a walk-in wardrobe and a roomy en-suite fitted with a double shower, w/c and wash hand basin. The second bedroom, also with an en-suite, offers a similar standard – a double shower and smart vanity unit. The third bedroom sits just across the hall from the family bathroom, which includes a full-size bath with electric shower over, w/c and basin.
Externally - Outside, the grounds extend to around half an acre. The front garden has been landscaped with a lawned area, mature plants and flower beds, and features a pond with an ornamental wooden bridge. From a paved seating area, steps and a ramp lead down onto the grass, and the setting opens up to the surrounding views.
To one side of the house, a log store and sheltered work area offer a space for storing and preparing firewood, and there’s also a garden shed. A second gated entrance allows alternative access from the roadside, with a grassed track that leads into the rear section of the garden.
The rear of the plot has been allowed to grow in a more natural state, creating a small rewilded woodland space that supports local wildlife. A brook runs gently along the lower edge of the garden and can be seen and heard from a timber deck built just above it – a quiet spot for sitting out, eating outdoors, or simply listening to the flow of the water.
Everything about the design of this property has been thought through with a sense of light, space, and flexibility. Whether using it as a family home or a base for coastal living with room to entertain and relax, the layout supports both day-to-day functionality and slower living.
The location adds further value. Though set on the edge of a rural hamlet, it’s only 1.8 miles to the coast at Llangrannog, and even closer to the hidden footpaths and wild headlands that make this part of Ceredigion so popular with walkers and holidaymakers alike.
There’s a blend here that’s hard to find: a modern, well-planned home with just enough land to feel spacious without being too much to manage. It's far enough out to feel separate from busy village life, but close enough to reach everything needed – beach, shop, pub, and coastal walks – in a few minutes by car or bike.
This is a home that offers something practical and well-made, in a location that balances rural with coastal, privacy with proximity. Thoughtful design runs throughout, and while the layout supports family life, it’s just as suited to those looking to work from home, host guests, or downsize without compromising on individuality or garden space.
Hallway - 5.28 x 3.699 (max) (17'3" x 12'1" (max)) -
Lounge - 5.346 x 4.671 (17'6" x 15'3") -
Living Room - 6.641 x 5.322 (21'9" x 17'5") -
Kitchen - 4.505 x 3.856 (14'9" x 12'7") -
Wc - 2.394 x 1.401 (7'10" x 4'7") -
Utility - 2.798 x 2.019 (9'2" x 6'7") -
Landing - 5.805 x 1.536 (19'0" x 5'0") -
Bedroom 1 - 6.655 x 5.363 (21'10" x 17'7") -
En-Suite - 2.728 x 2.508 (8'11" x 8'2") -
Bedroom 2 - 4.931 x 3.960 (16'2" x 12'11") -
En-Suite - 2.911 x 2.233 (9'6" x 7'3") -
Bathroom - 2.678 x 2.021 (8'9" x 6'7") -
Bedroom 3 - 4.505 x 3.574 (14'9" x 11'8") -
Detached Garage - 5.349 x 4.342 (17'6" x 14'2") -
Information About The Area: - Please read our Location Guides on our website for more information on what this area has to offer.
Pontgarreg, only 1.8 miles from the ever-popular coastal village of Llangrannog, with its sandy coves and cosy village pubs, cafes, village shop and all within each reach of the Ceredigion Coastal Path in this very popular part of Cardigan Bay in West Wales. The market town of Cardigan is only 11 miles away with all the amenities of a larger town.
Important Essential Information: - WE ARE ADVISED BY THE CURRENT OWNER(S) THAT THIS PROPERTY BENEFITS FROM THE FOLLOWING:
COUNCIL TAX BAND: F - Ceredigion County Council
TENURE: FREEHOLD
PARKING: Off-Road Parking & Garage Parking
PROPERTY CONSTRUCTION: Traditional Build / Timber Framed
SEWERAGE: Private Drainage
ELECTRICITY SUPPLY: Mains & Solar Electricity
WATER SUPPLY: Mains
HEATING: Oil boiler servicing the hot water and central heating, Log burners in the lounge & living room
BROADBAND: Connected - TYPE - Standard *** up to 25.8 Mbps Download, ***Cable - PLEASE CHECK COVERAGE FOR THIS PROPERTY HERE - (Link to https: // checker . ofcom . org . uk)
MOBILE SIGNAL/COVERAGE INTERNAL: Signal Available poor , please check network providers for availability, or please check OfCom here - (Link to https: // checker . ofcom . org . uk)
BUILDING SAFETY - The seller has advised that there are none that they are aware of.
RESTRICTIONS: The seller has advised that there are none that they are aware of.
RIGHTS & EASEMENTS: The seller has advised that there the neighbours septic tank is located on the properties land, so they have a right of way to maintain and empty it.
FLOOD RISK: Rivers/Sea N/A - Surface Water: N/A
COASTAL EROSION RISK: None in this location -
PLANNING PERMISSIONS: The seller has advised that there are no applications in the immediate area that they are aware of.
ACCESSIBILITY/ADAPTATIONS: The seller has advised that there is a ramp to the property
COALFIELD OR MINING AREA: The seller has advised that there are none that they are aware of as this area is not in a coal or mining area.
VIEWINGS: By appointment only.
PLEASE BE ADVISED, WE HAVE NOT TESTED ANY SERVICES OR CONNECTIONS TO THIS PROPERTY.
GENERAL NOTE: All floor plans, room dimensions and areas quoted in these details are approximations and are not to be relied upon. Any appliances and services listed in these details have not been tested.
MONEY LAUNDERING REGULATIONS: The successful purchaser(s) will be required to produce proof of identification to prove their identity within the terms of the Money Laundering Regulations. These are a photo ID (e.g. Passport or Photo Driving Licence) and proof of address (e.g. a recent Utility Bill/Bank Statement from the last 3 months). Proof of funds will also be required, including a mortgage agreement in principle document if a mortgage is required.
Tr/Tr/05/25/Ok/Tr -
PLEASE NOTE:
Cardigan Bay Properties, its clients and any joint agents give notice that 1: They are not authorised to make or give any representations or warranties in relation to the property either here or elsewhere, either on their own behalf or on behalf of their client or otherwise. They assume no responsibility for any statement that may be made in these particulars. These particulars do not form part of any offer or contract and must not be relied upon as statements or representations of fact. 2: Any areas, measurements or distances are approximate. The text, photographs and plans are for guidance only and are not necessarily comprehensive. All photographs are taken using a digital camera with a wide-angled camera lens. It should not be assumed that the property has the all necessary planning, building regulation or other consents and that Cardigan Bay Properties have not tested any services, equipment or facilities. Purchasers must satisfy themselves by inspection or otherwise.
Brochures
Pontgarreg, Llangrannog- COUNCIL TAXA payment made to your local authority in order to pay for local services like schools, libraries, and refuse collection. The amount you pay depends on the value of the property.Read more about council Tax in our glossary page.
- Band: F
- PARKINGDetails of how and where vehicles can be parked, and any associated costs.Read more about parking in our glossary page.
- Garage,Driveway,Private
- GARDENA property has access to an outdoor space, which could be private or shared.
- Yes
- ACCESSIBILITYHow a property has been adapted to meet the needs of vulnerable or disabled individuals.Read more about accessibility in our glossary page.
- Ramped access
Pontgarreg, Llangrannog
Add an important place to see how long it'd take to get there from our property listings.
__mins driving to your place
Get an instant, personalised result:
- Show sellers you’re serious
- Secure viewings faster with agents
- No impact on your credit score
Your mortgage
Notes
Staying secure when looking for property
Ensure you're up to date with our latest advice on how to avoid fraud or scams when looking for property online.
Visit our security centre to find out moreDisclaimer - Property reference 33908637. The information displayed about this property comprises a property advertisement. Rightmove.co.uk makes no warranty as to the accuracy or completeness of the advertisement or any linked or associated information, and Rightmove has no control over the content. This property advertisement does not constitute property particulars. The information is provided and maintained by Cardigan Bay Properties, Cardigan Bay. Please contact the selling agent or developer directly to obtain any information which may be available under the terms of The Energy Performance of Buildings (Certificates and Inspections) (England and Wales) Regulations 2007 or the Home Report if in relation to a residential property in Scotland.
*This is the average speed from the provider with the fastest broadband package available at this postcode. The average speed displayed is based on the download speeds of at least 50% of customers at peak time (8pm to 10pm). Fibre/cable services at the postcode are subject to availability and may differ between properties within a postcode. Speeds can be affected by a range of technical and environmental factors. The speed at the property may be lower than that listed above. You can check the estimated speed and confirm availability to a property prior to purchasing on the broadband provider's website. Providers may increase charges. The information is provided and maintained by Decision Technologies Limited. **This is indicative only and based on a 2-person household with multiple devices and simultaneous usage. Broadband performance is affected by multiple factors including number of occupants and devices, simultaneous usage, router range etc. For more information speak to your broadband provider.
Map data ©OpenStreetMap contributors.
