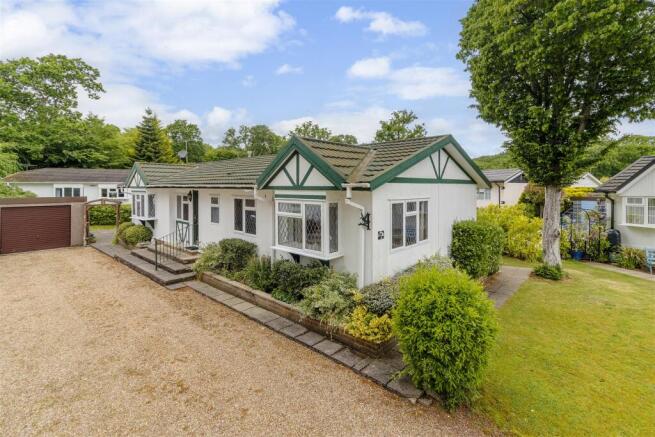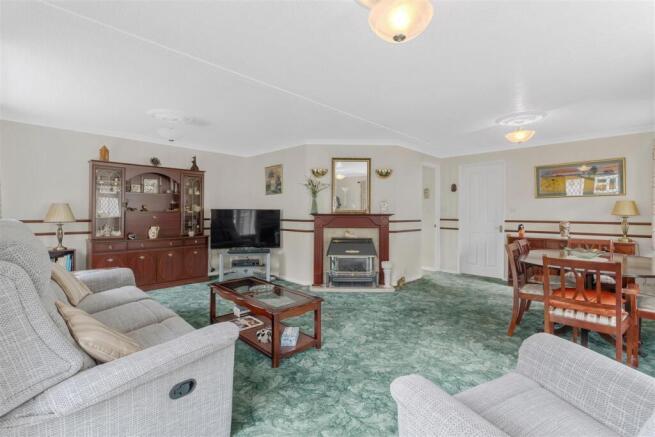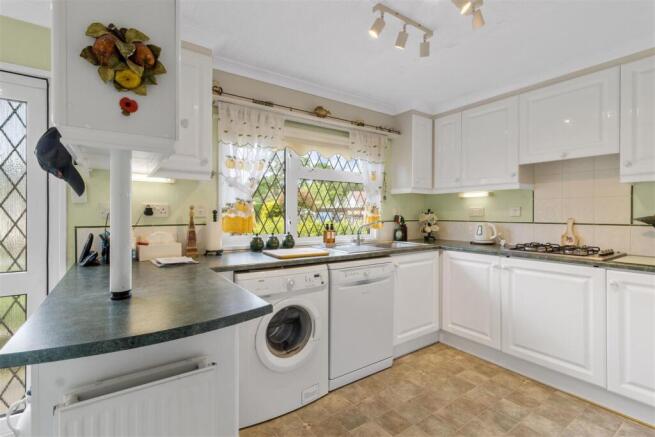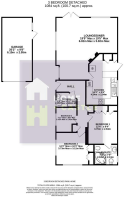
Deanland Wood Park, Golden Cross, Hailsham

- PROPERTY TYPE
Park Home
- BEDROOMS
3
- BATHROOMS
2
- SIZE
Ask agent
- TENUREDescribes how you own a property. There are different types of tenure - freehold, leasehold, and commonhold.Read more about tenure in our glossary page.
Freehold
Key features
- CHAIN FREE
- GAS CENTRAL HEATING
- BEAUTIFUL SETTING
- DOUBLE GLAZED
- GARDENS TO 3 SIDES
- NICELY PRESENTED
- 3 BEDROOMS
- GARAGE
- ENSUITE TO MAIN BEDROOM
- PARKING FOR 2 - 3 CARS
Description
Dimensions - Dimensions supplied are approximate and to be used for guidance purposes only. They do not form part of any contract. Kitchen appliances shown on the floor plan are purely for illustration purposes and only included if integrated, built-in or specifically stated. No systems or appliances have been tested.
Approach - 28 Herons Way is set within park-like grounds and surrounded on 3 sides by gardens, mature plants, shrubs, and hedging. Raised borders to 3 sides, again with a wide variety of mature flowers and plants. There are patio areas to the side and rear. Garage with parking in front for 2 - 3 cars. Outside taps x 2 and outside socket. Beautiful setting.
Hall - Main door with glazed panel to hallway. Coir mat with wood effect vinyl flooring, radiator, ceiling lights x 2, storage cupboards x 2, power point, smoke alarm and hatch to loft.
Lounge Diner "L Shaped" - 5.92m max x 6.02m max (19'5" max x 19'9" max) - Spacious dual aspect lounge diner. Radiators x 3, power points, TV point, ceiling lights x 3, wall lights x 2, double glazed French doors to patio area, leaded double glazed box bay window to front, leaded double glazed box bay window to side and another leaded double glazed window to front. Gas back boiler coal effect fire with marble surround. Carpet.
Kitchen - 4.34m max x 2.84m max (14'3" max x 9'4" max) - Spacious kitchen with range of base and wall units, plenty of worktop, stainless steel sink, built-in electric oven and grill, gas hob with extractor hood plus spaces for washing machine, dishwasher and tall fridge freezer. Cupboard housing hot water cylinder with small cupboard for additional storage housing fuse box. Ceiling spot lights x 3, power points and radiator. Opaque double glazed door to rear garden. Leaded double glazed window to rear garden.
Bedroom 1 - 3.76m x 2.84m (12'4" x 9'4") - Built-in furniture including wardrobes x 3, set of drawers x 2 and bedside tables x 2. Radiator, power points, ceiling light, wall lights x 2, carpet and leaded double glazed window looking out to rear garden. Door to ensuite bathroom.
Ensuite Bathroom - 2.18m x 2.13m (7'2" x 7') - Corner bath with electric shower over, wall mirrors, WC, basin with vanity unit and shelf above, bidet, towel rail, extractor fan, ceiling light and opaque leaded double glazed window to rear garden. Wood effect vinyl flooring.
Bedroom 2 - 3.73m x 3.12m (12'3" x 10'3") - Built-in furniture including wardrobes x 2, set of drawers x 2. Carpet, radiator, power points, ceiling light, wall lights x 2 plus ceiling spot light. Dual aspect with leaded double glazed box window to front and leaded double glazed window to side of property.
Bedroom 3 - 2.41m max x 2.03m max (7'11" max x 6'8" max) - Currently being used as an office. Built-in desk with drawers, built-in double seat and wall mounted cupboards on 2 sides for storage. Ceiling light, power points, carpet and leaded double glazed window to front of property.
Separate Shower Room - 2.03m max x 1.60m (6'8" max x 5'3") - Shower cubicle with electric Bristan shower, basin with vanity unit, wall mirror, WC, radiator, extractor fan, ceiling light, towel rail and wood effect vinyl flooring. Opaque leaded double glazed window to front of property.
Garage - 6.15m x 2.95m (20'2" x 9'8") - Good sized garage with fluorescent light, power points, fuse box, and window to side. Up and over door plus side door for access from garden.
Parking - Off-road parking for several vehicles in front of garage.
Park Facilities - The park has a pub/restaurant, a social hall which schedules lots of activities for the residents, a twice weekly community bus service into Hailsham & Eastbourne, shop on site selling newspapers and a wide range of food/household products, a bowling green, a caravan/camping car storage facility, post box, grounds and maintenance services (anything not covered in the ground rent is at an extra charge).
Additional Information - We have been advised by the vendor of the following,
Ground rent (including water) £265.48 per month
EDF supply the gas which is paid monthly
Deanland Wood Park charge for electricity quarterly - this has been about £60 per quarter
Home Park Insurance one off payment of £256.24 a year
Council Tax Band A - paid at £127.30 per month for 10 months
Brochures
Deanland Wood Park, Golden Cross, HailshamBrochure- COUNCIL TAXA payment made to your local authority in order to pay for local services like schools, libraries, and refuse collection. The amount you pay depends on the value of the property.Read more about council Tax in our glossary page.
- Band: A
- PARKINGDetails of how and where vehicles can be parked, and any associated costs.Read more about parking in our glossary page.
- Yes
- GARDENA property has access to an outdoor space, which could be private or shared.
- Yes
- ACCESSIBILITYHow a property has been adapted to meet the needs of vulnerable or disabled individuals.Read more about accessibility in our glossary page.
- Ask agent
Energy performance certificate - ask agent
Deanland Wood Park, Golden Cross, Hailsham
Add an important place to see how long it'd take to get there from our property listings.
__mins driving to your place
Notes
Staying secure when looking for property
Ensure you're up to date with our latest advice on how to avoid fraud or scams when looking for property online.
Visit our security centre to find out moreDisclaimer - Property reference 33908660. The information displayed about this property comprises a property advertisement. Rightmove.co.uk makes no warranty as to the accuracy or completeness of the advertisement or any linked or associated information, and Rightmove has no control over the content. This property advertisement does not constitute property particulars. The information is provided and maintained by Home & Castle, Polegate. Please contact the selling agent or developer directly to obtain any information which may be available under the terms of The Energy Performance of Buildings (Certificates and Inspections) (England and Wales) Regulations 2007 or the Home Report if in relation to a residential property in Scotland.
*This is the average speed from the provider with the fastest broadband package available at this postcode. The average speed displayed is based on the download speeds of at least 50% of customers at peak time (8pm to 10pm). Fibre/cable services at the postcode are subject to availability and may differ between properties within a postcode. Speeds can be affected by a range of technical and environmental factors. The speed at the property may be lower than that listed above. You can check the estimated speed and confirm availability to a property prior to purchasing on the broadband provider's website. Providers may increase charges. The information is provided and maintained by Decision Technologies Limited. **This is indicative only and based on a 2-person household with multiple devices and simultaneous usage. Broadband performance is affected by multiple factors including number of occupants and devices, simultaneous usage, router range etc. For more information speak to your broadband provider.
Map data ©OpenStreetMap contributors.





