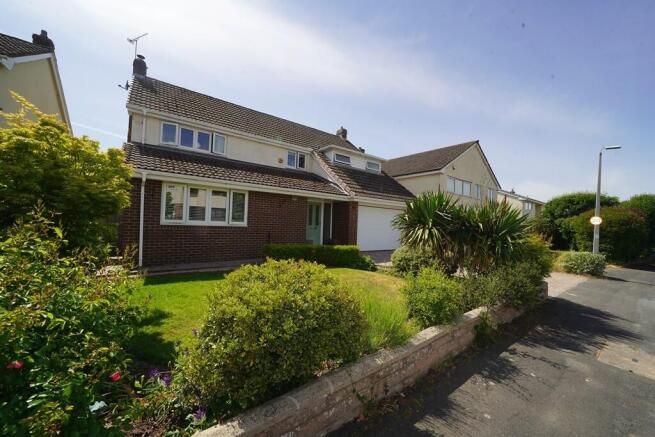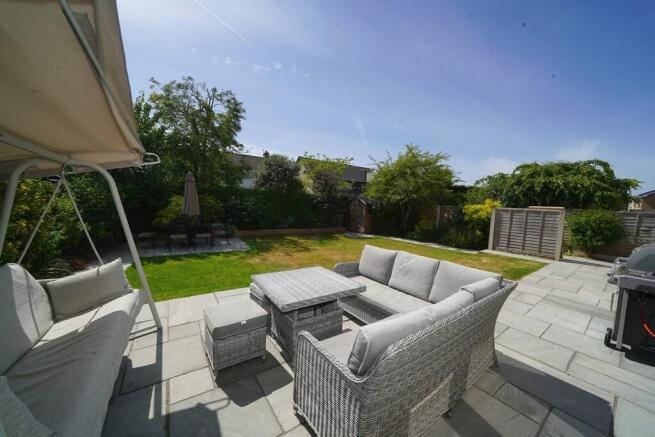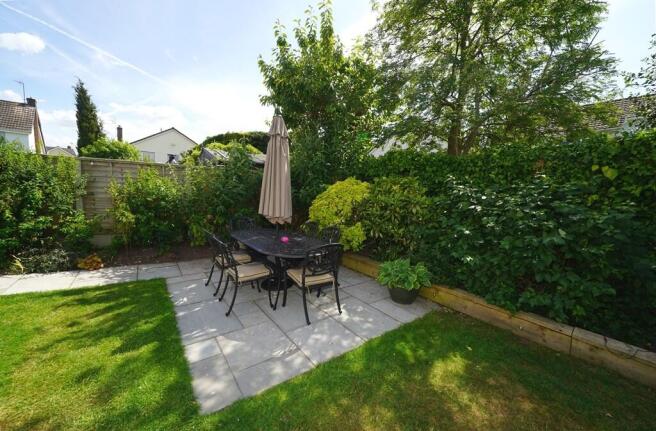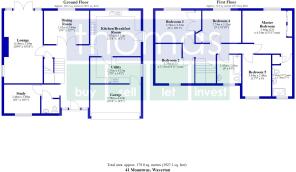
Mount Way, Waverton

- PROPERTY TYPE
Detached
- BEDROOMS
5
- BATHROOMS
2
- SIZE
1,927 sq ft
179 sq m
- TENUREDescribes how you own a property. There are different types of tenure - freehold, leasehold, and commonhold.Read more about tenure in our glossary page.
Freehold
Key features
- Planning permission for a Family Room Extension.
- “Boys Boden” Utility room added 2024.
- Southwest facing garden fully landscaped from October 24 till March 25.
- “Hammonds” bedroom furniture added to the master bedroom in 202.
- Stove and fireplace added in February 2024. Carpet replaced 6 months ago.
- Boiler fitted June 2022.
- 5 minute walk to the canal.
- Good and outstanding schools with an excellent high school and 6th Form.
- Excellent village amenities including monthly cinema, store, Pharmacy and Doctor’s.
- A property you will love for many long years.
Description
Planning Permission for a Family Room Extension Planning permission was granted in January 21 for a single storey rear extension. Please note the sellers have created the utility room since but this is a guide to what might be achievable.
Ref. No: 21/00078/FUL | Received: Thu 07 Jan 2021 | Validated: Thu 07 Jan 2021 | Status: Approved
The village and lifestyle
Waverton village enjoys a thriving and active community. The Village Hall is the venue for the monthly Saturday night cinema screening, and it is where the doctor's surgery is based. The annual village fete is held on the playing field that runs alongside and there is a children's play park and tennis courts here too. Also, a short walk is the parade of shops which includes the One Stop general store - open daily between 6am and 10pm, the delicatessen, a hairdressers and pharmacist. New to the village is the gentleman's barbers and the dog groomers. "The Plough Inn" and "Waverton Arms" offer an excellent variety of food and drink and are about a 10-minute walk. The canal side "The Cheshire Cat" and "The Ring O Bells" in the heart of Christleton are a little further. There is a very good bus service into Chester or the Cheshire countryside. There is everything you need so close to hand and is one of the reasons why this village is one of Chester's favourites.
This is an exciting opportunity to move into what has to be one of the best properties in this friendly neighbourhood that is always a favourite with professionals and families in particular. Property in Mountway sells fast so immediate viewing comes very highly recommended.
Our sellers have loved living here and have invested a considerable amount into what was already a particularly fine property. Their main addition is the utility room, and they have been able to get a perfect match to the "Boys Boden" units that are in the kitchen. This time the surfaces are a warm timber.
These larger detached family homes have proved popular each and every time because of the space and versatility. Number 41 is no exception.
The hall is an impressive size and features a warm and inviting Engineered Oak effect floor. Part glazed double doors open to the dining room to extend this impressive space that combines with the living room and kitchen to create an environment that will work so well for your friends and family gatherings.
The living room is naturally bright and enjoys an outlook over the garden. The recently added stove and surround make this the place to be on those colder evenings and in the warmer times of the year, glazed doors open onto the newly laid Indian Stone patio.
The kitchen breakfast room features a "Stoves" Range cooker with a 7-ring gas burner, 3 ovens and a warming drawer. The sellers have added a full height fridge and replaced the dishwasher. They have is also a retracting full height larder. Surfaces are believed to be Corian with an inset porcelain sink and etched drainer. The washing and prep area enjoys an outlook over the garden, there is access to the side of the property and a part glazed timber door leads down to the new utility room. It is worth mentioning that it may be possible to combine both rooms to create a split-level arrangement that might look quite spectacular.
A timber door leads from the utility room to the garage which has a remote controlled up and over door and an EV charging point to the front wall.
Completing the downstairs accommodation is the study and WC. They adjoin each other and this arrangement might accommodate someone needing a ground floor bedroom. Alternatively, you could have a guest suite making number 41 potentially a 6 bedroom family home.
The upstairs in these properties always impress. There are usually 4 double bedrooms and 1 single but at number 41 all are doubles. "Hammonds" have equipped the master bedroom with a wardrobe that is quadruple in size with triple sliding doors, bedside cabinets and drawers. This lovely and spacious bedroom enjoys an outlook over the garden. The ensuite shower room is spacious and comprises of a walk in glass and tile thermostatic shower with controls, a drench shower and hand shower attachment set into the tiling. A wash basin and WC is set into an impressive vanity unit with down lighting.
Bedroom 2 is a spacious front facing double with an outlook over the pleasant neighbourhood. The carpet was replaced about 2 ½ years ago. Bedroom 3 is a similar size and benefits from a double built in wardrobe and a garden outlook. Also enjoying a garden outlook is bedroom 4 while bedroom 5 is front facing and enjoys an outlook over the neighbourhood like bedroom 2. This bedroom provides access to some particularly useful and generous eves storage.
The family bathroom comprises of a deep panelled bath with chrome mixer tap, an overhead chrome Drench shower and matching chrome hand shower attachment. A vanity wash basin with chrome mixer tap and a low level w/c with water saving options makes up the suite.
Moving outside and the garden has been completely landscaped. The garden here is a particularly quiet one with sun all day long. An extensive Indian stone patio now runs along the back of the property where it widens at the back of the living room. There is plenty of space here for a suite and a covered swing for two where you can relax and take in your beautiful outside living space. A matching path makes its way past the lawn to the opposite end where there is a further patio that can take a table for 6 or additional furniture. The garden benefits further from a concealed storage area for the bins.
Number 41 is a beautifully presented property both inside and out. It is a fine home for anyone who values a high quality lifestyle in a beautiful village with a warm community spirit. This is a rare and exciting opportunity and one you have to see for yourself.
Viewing 41 Mountway Viewing is strictly by appointment only through Thomas Property Group.
Give yourself the best chance of selling Need to sell? Would you really like to increase your opportunity of selling and get the best price in this strong market? With 2 offices, most likely the largest audience to target, and the know how to maximise your exposure on the portals, To find out why we might be the Estate Agent for you, call us now. Evening appointments available.
Mortgages Looking for an adviser to check how much you can borrow or refinance from another property? please ask for details and we will put you in touch with our preferred brokers who will guide you through the process and best rates.
Floor plans These plans are included as a service to our customers and are intended as a GUIDE TO LAYOUT only. Dimensions are approximate. NOT TO SCALE
Anti Money Laundering Regulations Intending purchasers will be asked to produce identification documentation at a later stage and we would ask for your co-operation in order that there will be no delay in agreeing the sale.
Copyright Copyright (C): Thomas Property Group MMXIV: All Rights Reserved. You may download, store and use the material for your own private and personal use only.
You may not copy, reproduce, republish, retransmit, redistribute or otherwise make the material available to any party, any other agent or third party, or make the same available on any for sale particulars or marketing materials, website, online service or bulletin board of your own or of any other party or make the same available in hard copy or in any other media without the Thomas Property Group's express prior written consent.
The Thomas Property Group copyright remains on all photographs, floorplans and other materials on the sales particulars and websites at all times including after the property is sold or withdrawn from the market.
- COUNCIL TAXA payment made to your local authority in order to pay for local services like schools, libraries, and refuse collection. The amount you pay depends on the value of the property.Read more about council Tax in our glossary page.
- Band: F
- PARKINGDetails of how and where vehicles can be parked, and any associated costs.Read more about parking in our glossary page.
- Yes
- GARDENA property has access to an outdoor space, which could be private or shared.
- Yes
- ACCESSIBILITYHow a property has been adapted to meet the needs of vulnerable or disabled individuals.Read more about accessibility in our glossary page.
- Ask agent
Energy performance certificate - ask agent
Mount Way, Waverton
Add an important place to see how long it'd take to get there from our property listings.
__mins driving to your place
Get an instant, personalised result:
- Show sellers you’re serious
- Secure viewings faster with agents
- No impact on your credit score
Your mortgage
Notes
Staying secure when looking for property
Ensure you're up to date with our latest advice on how to avoid fraud or scams when looking for property online.
Visit our security centre to find out moreDisclaimer - Property reference 102407012137. The information displayed about this property comprises a property advertisement. Rightmove.co.uk makes no warranty as to the accuracy or completeness of the advertisement or any linked or associated information, and Rightmove has no control over the content. This property advertisement does not constitute property particulars. The information is provided and maintained by Thomas Property Group, Waverton. Please contact the selling agent or developer directly to obtain any information which may be available under the terms of The Energy Performance of Buildings (Certificates and Inspections) (England and Wales) Regulations 2007 or the Home Report if in relation to a residential property in Scotland.
*This is the average speed from the provider with the fastest broadband package available at this postcode. The average speed displayed is based on the download speeds of at least 50% of customers at peak time (8pm to 10pm). Fibre/cable services at the postcode are subject to availability and may differ between properties within a postcode. Speeds can be affected by a range of technical and environmental factors. The speed at the property may be lower than that listed above. You can check the estimated speed and confirm availability to a property prior to purchasing on the broadband provider's website. Providers may increase charges. The information is provided and maintained by Decision Technologies Limited. **This is indicative only and based on a 2-person household with multiple devices and simultaneous usage. Broadband performance is affected by multiple factors including number of occupants and devices, simultaneous usage, router range etc. For more information speak to your broadband provider.
Map data ©OpenStreetMap contributors.






