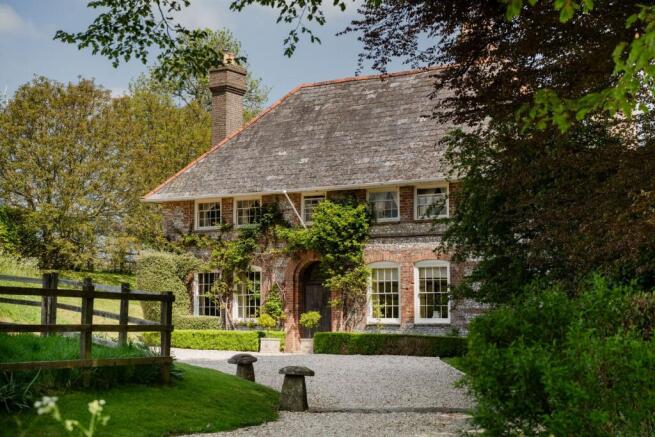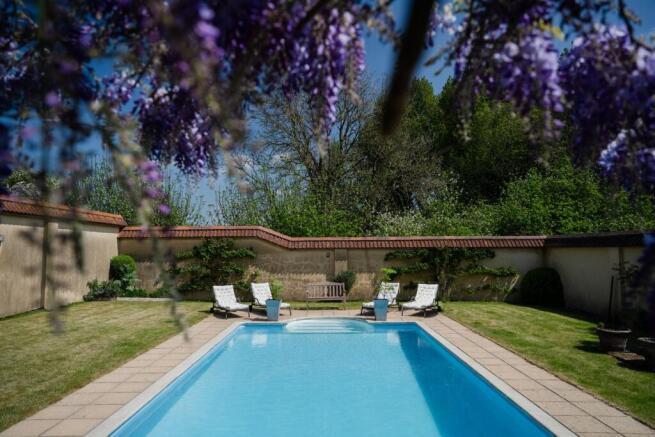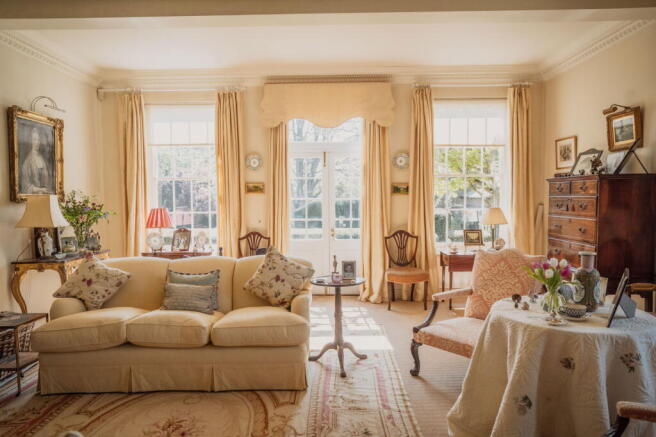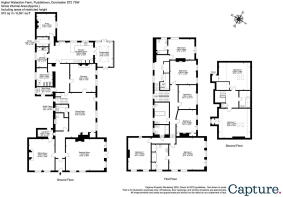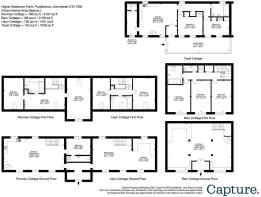Higher Waterston, Dorchester, Dorset DT2

- PROPERTY TYPE
Country House
- BEDROOMS
8
- BATHROOMS
5
- SIZE
6,695 sq ft
622 sq m
- TENUREDescribes how you own a property. There are different types of tenure - freehold, leasehold, and commonhold.Read more about tenure in our glossary page.
Freehold
Key features
- Period unlisted Dorest farmhouse
- Elegant rooms with high ceilings
- Swimming pool and tennis court
- Income generating cottages
- Paddocks and stables
- Mature gardens
Description
Why We Love Higher Waterston Farm
A simply charming house situated in the unspoilt beauty of West Dorset.
Providing a combination of privacy and spectacular views, Higher Waterston’s beautiful grounds and rolling paddocks, are complemented by superb secondary accommodation and outdoor facilities - ideal for those who are looking to embrace the spirit of rural country life.
The Main House
The main house is Georgian, dating predominantly from the 1790s, and is situated in the centre of its extensive gardens and grounds. Constructed of brick and part-brick and flint coursed elevations under a slate roof with brick chimneys the house has a real stature. In part this is the early 20th century front elevation that is seamlessly married to the older part of the original house. The feel and features are lovely, exhibiting classic bright and airy Georgian proportions, sash windows, attractive open fires with smart period chimneypieces, cornicing and original flagstone floors.
Despite being characterised by its unspoilt period detailing, the house has the added benefit of not being listed. It has served as a fantastic family home for our clients for nearly 30 years, during which time they have preserved and enhanced its character through a beautifully executed renovation, including a full replumb.
The house is set well back from a quiet country lane, accessed via a curved gravelled driveway leading to a wide parking and turning forecourt outside the front door which is set in a pretty brick and flint striped front façade with symmetrical sash windows and climbing roses.
Ground Floor
Upon entering the front door, you are welcomed by a spacious front hall which leads through to a series of generously proportioned reception rooms most notably with high ceilings and working fireplaces. These include a dual aspect South/West facing drawing room with French windows onto an outdoor terrace, a separate sitting room, with an adjoining log store, and a large dining room with baize swing door, log burner, hardwood floorboards, and a glazed door leading onto an outdoor terrace. There is also a separate playroom with open fire and inbuilt bookshelves, as well as a quiet study tucked away at the far end of the house with log burner and inbuilt bookshelves.
An arched door leads into the bright and sociable family kitchen/breakfast room with fitted cabinetry, AGA and pretty tracery windows looking onto a walled garden. An adjoining garden room provides an excellent area for relaxed dining and provides a connection between the house and gardens. A larder, laundry room, utility, and boot room are sensibly arranged around a secondary hall next to the kitchen. The cloakroom/downstairs loo and butler’s pantry sit next to the front hall.
Upstairs
The large and lovely dual aspect principal bedroom is on the first floor with sunny outlook over the formal garden and an adjoining bathroom with pretty inbuilt storage cupboards. Four further double bedrooms (most with fireplaces) and two family bathrooms sit along the corridor. A sixth bedroom with its own landing and its own adjoining bathroom sits apart from the rest and currently serves as a guest bedroom, but would work very well as accommodation for a nanny, as it has a door link to the next door bedroom. There are also extensive linen/storage cupboards on this floor.
The seventh and eighth bedrooms are on the second floor along with a family bathroom and separate upstairs loo.
Outbuildings
There are 3 stables and a tack room with Belfast sink. There is also a large barn which has been arranged internally to provide further stables with an adjoining workshop. There is potential to develop the barn further, subject to planning consent. At the rear of the barn is the pump house for the private water supply. A garden equipment store with apple store, and loft above.
Cottages and Annexe
The cottages and annexe are set well apart from the main house and lie to the south, comprising a traditional former stable courtyard of brick and flint elevations under slate roofs, which has been part-converted to provide four cottages and an annexe all let on assured shorthold tenancies. The attractive courtyard is laid out around a communal lawn for use by the tenants occupying the cottages and annexe.
Lleyn Cottage: Open plan living room with kitchen, two bedrooms and a family bathroom.
Barn Cottage: Open plan living room with kitchen / dining area, three bedrooms, WC and a family bathroom. Adjoining store room.
Texel Cottage: Sitting room with kitchen, three (one with ensuite bathroom) bedrooms and a second bathroom.
The Annexe: Open plan kitchen/living room, bedroom and bathroom. Please see the floorplans for further details of the cottages (the Annexe is not shown).
Glorious Gardens
The gardens and grounds at Higher Waterston Farm are a real delight, cleverly divided into structured zones fanning out from the house which sits centrally in its 8-acre plot.
A recently laid terrace stretches along the South East side of the house with plenty of space for outdoor dining and entertaining in spring and summer. This overlooks the main area of formal garden which is smartly arranged, with tiered lawns connected by a pathway of flagstone steps. Brick and flint walls, herbaceous borders, and clipped yew hedging bringing both colour and structure to the space which also has a charming brick gazebo and an old stone water trough. This area of the garden is well-sheltered as it is walled on three sides, with a mature yew hedge at the bottom providing year-round greenery and privacy.
A number of mature trees, including both beech and copper beech, prunus, Tibetan cherry, Robinia and acer, add to the established feel of the garden, particularly near the drive. A pretty chinoiserie style garden gate leads through from the formal garden to the tennis court which is screened by a mature orchard with crab apple, fig, and neatly trained espaliered apple and pear trees with multiple varieties including cookers and eaters.
The kitchen garden is neatly laid out, with regimented beds lined with clipped box hedges, a generous brick-built potting shed and well-established soft fruit cage which provides an abundance of fruit in the summer and autumn. This leads to a beautifully converted walled pool area, once the original kitchen garden, now transformed into a peaceful suntrap with olive trees and climbing roses along the rendered brick walls. At the centre is a 30-foot outdoor swimming pool, heated by a cost-effective air source heat pump, ideal for extended seasonal use. A nearby changing room and pump house keep everything tidy and functional.
Land and Grazing
The wider grounds stretch predominantly to the north and east. This includes several paddocks, enclosed with post and rail and estate-style fencing, perfect for grazing. Two paddocks are equipped with double timber field shelters, and all benefit from a private water supply to troughs. The land is dotted with mature horse chestnut and walnut trees, giving good natural shelter and visual appeal.
Living in West Dorset
Tucked away in the sleepy Piddle Valley surrounded by green and pleasant hills.
The small rural hamlet of Higher Waterston sits within the rolling Dorset Downs 2 miles from the village of Puddletown which has a village shop, medieval parish church, Post Office, village pub The Blue Vinny, doctor's surgery, and recreation ground with an active cricket club.
The county town of Dorchester is about 4 miles to the Southwest and provides an excellent range of facilities including a Waitrose supermarket. The towns of Weymouth (13 miles) and Sherborne (16 miles) are also easily accessible, as are an excellent array of beaches including The Hive Beach, Ringstead Beach, Eype Beach and Chesil Beach.
Communications in the area include a regular train service from Dorchester to London Waterloo taking just over 2 ½ hours and access onto the A354 providing a North/South route and the A35 providing an east/west link. Bournemouth International Airport has flights to an increasing number of European destinations.
There is excellent walking and riding right from the doorstep with great access to local footpaths and bridlepaths along the Piddle Valley and taking in local sites including Hardy’s Walking Trail and routes taking in Duddleheath Nature Reserve to the South. Sporting facilities in the area include hunting with the Cattistock Hunt and golf at Dorchester (Came Down), Yeovil and Sherborne. Water sports are available along the stunning Dorset coastline at Weymouth Bay, West Bay and Lyme Regis. West Dorset is also renowned for country sports with many superb shoots and fishing opportunities.
Fantastic Schools
Local independent schools in the area include Sherborne, Leweston, Milton Abbey, Bryanston and Clayesmore. For state education the neighbouring Piddle Valley and Cerne Abbas primary schools are both OFSTED rated 1 (Outstanding), as is Thomas Hardye School in Dorchester for secondary education.
Puddletown 2 miles | Dorchester 4 miles | Weymouth 13 miles | Sherborne 16 miles Blandford Forum 16 miles | Poole 20 miles | Bournemouth Airport 27 miles | Salisbury 36 miles
(All distances and times are approximate)
Chapters Past
Higher Waterston Farm sits in a traditionally rural and sparsely populated area of the Piddle Valley to the North East of Dorchester. The main house was predominantly built in the 1790s and seamlessly extended in the 1920s. The stableyard, which now comprises rental cottages and annexe, was previously a successful stud yard which is believed to have produced the Cheltenham gold cup winner of 1969 ‘What A Myth’.
The nearest village of Puddletown with its lovely historic atmosphere and streets lined with period houses and thatched cottages was well known to the renowned author Thomas Hardy whose writings masterfully captured the romance of the hills of West Dorset, where thanks to its protected status, the countryside has changed relatively little in the last two centuries. Hardy’s father and grandfather were born in Puddletown, his grandfather serving in the village choir, and the family’s links with the village continued when his cousin Tryphena Spark later lived there. The village subsequently served as inspiration for several of Hardy’s stories and poems, most notably as the model for the village of Weatherbury in Far from the Madding Crowd.
Brochures
Brochure 1- COUNCIL TAXA payment made to your local authority in order to pay for local services like schools, libraries, and refuse collection. The amount you pay depends on the value of the property.Read more about council Tax in our glossary page.
- Band: H
- PARKINGDetails of how and where vehicles can be parked, and any associated costs.Read more about parking in our glossary page.
- Yes
- GARDENA property has access to an outdoor space, which could be private or shared.
- Yes
- ACCESSIBILITYHow a property has been adapted to meet the needs of vulnerable or disabled individuals.Read more about accessibility in our glossary page.
- Ask agent
Higher Waterston, Dorchester, Dorset DT2
Add an important place to see how long it'd take to get there from our property listings.
__mins driving to your place
Get an instant, personalised result:
- Show sellers you’re serious
- Secure viewings faster with agents
- No impact on your credit score
Your mortgage
Notes
Staying secure when looking for property
Ensure you're up to date with our latest advice on how to avoid fraud or scams when looking for property online.
Visit our security centre to find out moreDisclaimer - Property reference S1327409. The information displayed about this property comprises a property advertisement. Rightmove.co.uk makes no warranty as to the accuracy or completeness of the advertisement or any linked or associated information, and Rightmove has no control over the content. This property advertisement does not constitute property particulars. The information is provided and maintained by Blue Book, Covering the Country and London. Please contact the selling agent or developer directly to obtain any information which may be available under the terms of The Energy Performance of Buildings (Certificates and Inspections) (England and Wales) Regulations 2007 or the Home Report if in relation to a residential property in Scotland.
*This is the average speed from the provider with the fastest broadband package available at this postcode. The average speed displayed is based on the download speeds of at least 50% of customers at peak time (8pm to 10pm). Fibre/cable services at the postcode are subject to availability and may differ between properties within a postcode. Speeds can be affected by a range of technical and environmental factors. The speed at the property may be lower than that listed above. You can check the estimated speed and confirm availability to a property prior to purchasing on the broadband provider's website. Providers may increase charges. The information is provided and maintained by Decision Technologies Limited. **This is indicative only and based on a 2-person household with multiple devices and simultaneous usage. Broadband performance is affected by multiple factors including number of occupants and devices, simultaneous usage, router range etc. For more information speak to your broadband provider.
Map data ©OpenStreetMap contributors.
