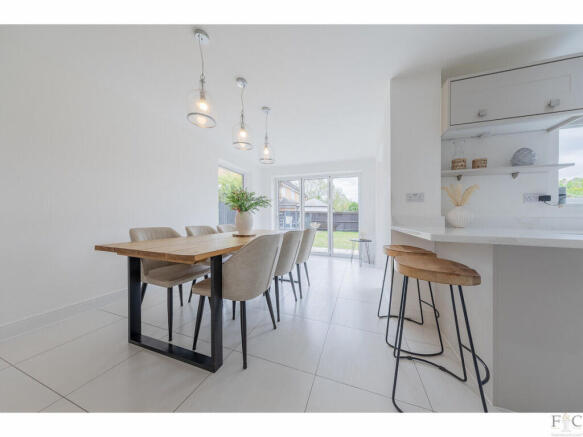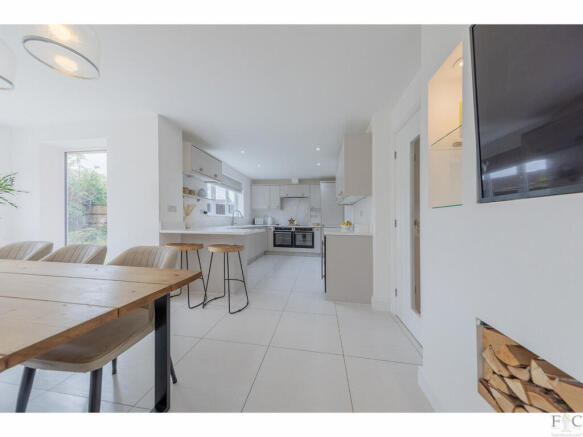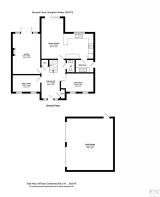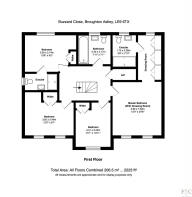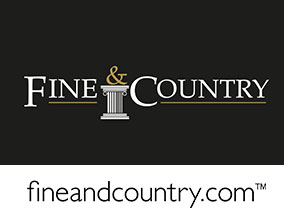
Buzzard Close, Broughton Astley, LE9

- PROPERTY TYPE
Detached
- BEDROOMS
4
- BATHROOMS
3
- SIZE
Ask agent
- TENUREDescribes how you own a property. There are different types of tenure - freehold, leasehold, and commonhold.Read more about tenure in our glossary page.
Freehold
Key features
- Situated In The Popular Leicestershire Village Of Broughton Astley
- Set Back Proudly On A Quiet No Through Road Opposite A Leafy Green Area
- A Modern Detached 4 Bedroom Home With Georgian Characteristics
- A Spacious Hallway With A Galleried Landing
- 3 Bathrooms Including 2 Ensuites; Principle Suite Also Has A Dressing Area
- Double Detached Garage With A Generous Driveway For Multiple Cars
- Boasting 3 Separate Reception Rooms Including An Office, Games Room And Lounge
Description
Broughton Astley is a village in south west Leicestershire and this property is situated within walking distance of the central, local amenities. For those looking for a new home with all the beauty and tranquillity of the countryside close by and within a short car journey to reach major travel networks, this location is ideal.
The house is a successful example of an executive property where there has been a deliberate intention to salute traditional trends and fulfil today’s expectations of a large family home. It is a four bedroom detached house in excellent condition and has three separate reception rooms, a hall and beautiful galleried landing, a prime bedroom suite with shower room and dressing room, a second bedroom with ensuite facilities, a family bathroom and a large open plan kitchen/dining area.
This executive, premium property is set back from the road side on Buzzard Close and has an open aspect consisting of hard landscaping softened with grassed areas, shingle and pots. It has a wide block paved drive, with ample space for turning or parking vehicles and a detached double garage to the side, with two separate doors. A side entrance to the right, is marked by a wrought iron gate and leads along a path to a private rear garden, bordered on all sides by wooden fences.
From initial viewing, this property has features reminiscent of an English Georgian house, with a white columned portico providing an elegant entrance. Likewise, casement windows have been deliberately designed to resemble sash windows, with deep sills and multiple bars creating individual panes. With chimney pot, brick castellation and symmetrical arrangement of architectural characteristics, here we have a distinctive residence that has been tastefully designed to co-exist with neighbouring residential homes.
A mixture of classical and modern
From the grand and charming portico, the entrance opens into a bright and welcoming hall. Stylistically, the hall represents the beginning of an interior showcasing classical features and modern design. Large white floor tiles, subtle recessed lighting, plainly painted interior walls and chrome accessorised vertical panelled doors set the coordinating pattern for the décor. The carpeted staircase is a beautiful feature here and in Georgian homes of the past they were statement pieces, reflecting elegance and grandeur. This one showcases craftsmanship and taste, combining traditional white painted rake balusters, newel posts and matching handrail. It ascends to a wide, light and airy galleried landing and is certainly an impressive feature at the centre of this property.
The reception rooms
From the hall, there are doors to each of the reception rooms and the kitchen/dining area. The hall also has fitted storage cupboards and a downstairs ventilated cloakroom. This consists of a two piece white suite, hand basin and toilet.
Entered through double doors, the games or play room is to the right. It has two windows looking to the front and likewise the study opposite to it. They have tiled floors, window blinds and offer functional flexibility.
A generous lounge can be accessed from the left of the staircase. It is a carpeted room and has an open hearth contemporary styled fireplace, with gas fire and matching mantelpiece. The simple white surround and marble hearth, create a relaxing room complimented with a neutral interior palette of painted walls and featuring double doors opening onto a patio. The kitchen/dining room is directly next door and as this has a bi folding door, the connection from the interior to the exterior is merged seamlessly across the rear of the building. Floor to ceiling glass panels on each side of the doors in the kitchen provide maximum light and views of the garden. The kitchen also has another window looking into the garden above a sink unit.
When entered from the hall, the kitchen diner at the back of the property ticks all the boxes for a modern living space combining all the practical elements of a stylish kitchen and the relaxed comfort of a spacious dining area. Pendant lights denote the position of the table and a wall mounted television can be seen easily from there or from the stools used beneath the worktop creating a breakfast bar.
The kitchen offers a generous expanse of quartz work tops, complimented with white floor and wall cabinetry and dressed with brushed steel door furniture. The kitchen is a beautiful combination of traditional style and contemporary convenience. Ample storage space and integrated appliances including a wine fridge, induction hob with extractor hood, a double electric oven, and dishwasher, combine seamlessly to leave this room feeling uncluttered and substantial. There is space for an independent fridge freezer and an adjoining door to the utility room provides additional space for storage and plumbing for a washing machine and tumble dryer. The utility room also has a door leading outside to the side of the house so serves as a perfect entry point for leaving muddy boots after a gardening session or walk.
A spacious master suite and bedrooms with built in storage
The relaxed, airy feel of this lovely house is now continued as you move upstairs and gain an appreciative glance of the galleried landing. This provides access to all of the first floor bedrooms and family bathroom. With the exception of the bathing areas, all floors are carpeted and there is also a large linen cupboard.
Situated across the width of the residence, the luxurious primary bedroom has two windows overlooking the front of the property, a third in the dressing room and a fourth in its ensuite shower room. The dressing room has an entire wall of bespoke fitted wardrobes, with a matching dressing table on the opposite wall. The shower room is accessible from here and comprises of a walk in shower, toilet and vanity unit.
Bedroom two looks to the rear of the house and is similarly spacious. It has its own ensuite bathing facilities comprising of a walk in shower, toilet and vanity unit.
The remaining double bedrooms are generously sized, well decorated and have been fitted with integrated wardrobes and shelving to make best use of their distinctive shapes. The bedroom to the centre and front of the house has a particularly attractive arched window.
A contemporary and luxurious family bathroom has a bath, toilet and single basin. All bathing facilities in this home have been fitted with high quality sanitary ware and have been maintained to exacting standards. Each area has distinctive tiling on the floor and walls, with walk in showers being tiled from floor to ceiling.
Broughton Astley LE9
Broughton Astley is advantageously situated in the south of Leicestershire. ‘Advantageously’ because it is only 9 miles from Leicester’s city centre, 6 miles east of Hinckley and about 14 miles from Coventry. The M1 (junction 20, south, near to Lutterworth and junction 21, north), M6 and M69 maximise the potential for travel by road from this central location.
There is also the train station at Narborough, less than 5 miles away for those who need a more distant commute, with trains running regularly to London St Pancras International.
The bustling village is part of the Harborough district of Leicestershire and although it has existed for centuries, this large village continues to appeal to the community through a wide selection of sport, education and leisure amenities. There are an array of shops, restaurants, cafes and parks, with the additional benefits provided by a local chemist, post office and library. St Mary’s is the parish church and can boast of being officially referenced as far back as 1220.
The locality combines the convenience of such things as supermarkets and the Broughton Astley Leisure Centre, with the valuable appeal of nature reserves and bridal paths. There is something for everyone, whether it be a night class run through the Thomas Estley Community College or a pre-school playgroup. For those requiring primary schools, there are three: Orchard Primary School, Hallbrook Primary School and Old Mill Primary School. The Office for Standards in Education - OFSTED – is best researched to provide a comprehensive review of currently rated standards of practice for all educational providers in the vicinity.
Additional Information:
Local Authority - Harborough
Council Tax Band - F
EPC - C
Broadband Speed - 1130Mb
Disclaimer
Important Information:
Property Particulars: Although we endeavor to ensure the accuracy of property details we have not tested any services, equipment or fixtures and fittings. We give no guarantees that they are connected, in working order or fit for purpose.
Floor Plans: Please note a floor plan is intended to show the relationship between rooms and does not reflect exact dimensions. Floor plans are produced for guidance only and are not to scale.
- COUNCIL TAXA payment made to your local authority in order to pay for local services like schools, libraries, and refuse collection. The amount you pay depends on the value of the property.Read more about council Tax in our glossary page.
- Band: F
- PARKINGDetails of how and where vehicles can be parked, and any associated costs.Read more about parking in our glossary page.
- Yes
- GARDENA property has access to an outdoor space, which could be private or shared.
- Yes
- ACCESSIBILITYHow a property has been adapted to meet the needs of vulnerable or disabled individuals.Read more about accessibility in our glossary page.
- Ask agent
Buzzard Close, Broughton Astley, LE9
Add an important place to see how long it'd take to get there from our property listings.
__mins driving to your place
Get an instant, personalised result:
- Show sellers you’re serious
- Secure viewings faster with agents
- No impact on your credit score
Your mortgage
Notes
Staying secure when looking for property
Ensure you're up to date with our latest advice on how to avoid fraud or scams when looking for property online.
Visit our security centre to find out moreDisclaimer - Property reference RX579515. The information displayed about this property comprises a property advertisement. Rightmove.co.uk makes no warranty as to the accuracy or completeness of the advertisement or any linked or associated information, and Rightmove has no control over the content. This property advertisement does not constitute property particulars. The information is provided and maintained by Fine & Country, Leicester. Please contact the selling agent or developer directly to obtain any information which may be available under the terms of The Energy Performance of Buildings (Certificates and Inspections) (England and Wales) Regulations 2007 or the Home Report if in relation to a residential property in Scotland.
*This is the average speed from the provider with the fastest broadband package available at this postcode. The average speed displayed is based on the download speeds of at least 50% of customers at peak time (8pm to 10pm). Fibre/cable services at the postcode are subject to availability and may differ between properties within a postcode. Speeds can be affected by a range of technical and environmental factors. The speed at the property may be lower than that listed above. You can check the estimated speed and confirm availability to a property prior to purchasing on the broadband provider's website. Providers may increase charges. The information is provided and maintained by Decision Technologies Limited. **This is indicative only and based on a 2-person household with multiple devices and simultaneous usage. Broadband performance is affected by multiple factors including number of occupants and devices, simultaneous usage, router range etc. For more information speak to your broadband provider.
Map data ©OpenStreetMap contributors.

