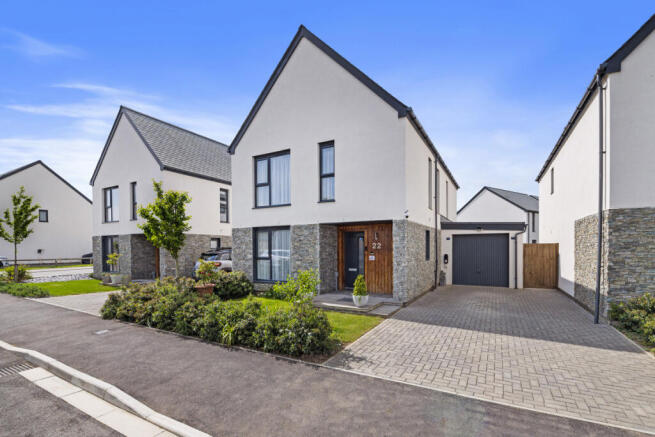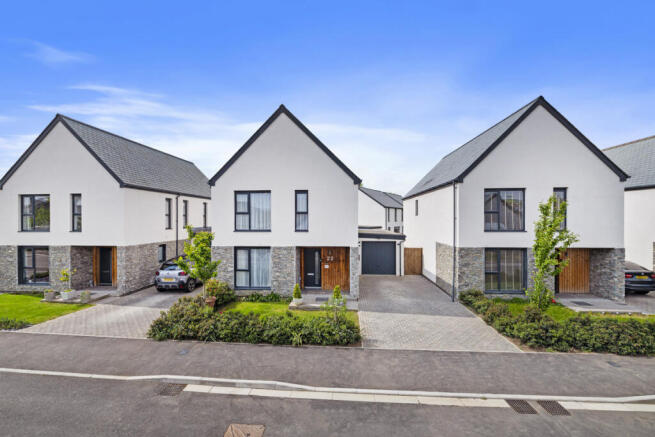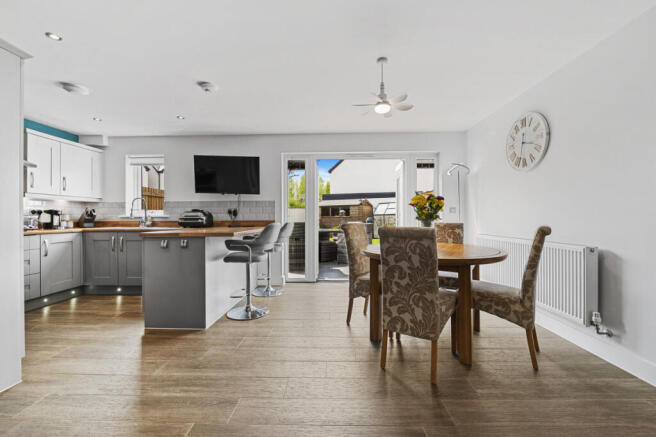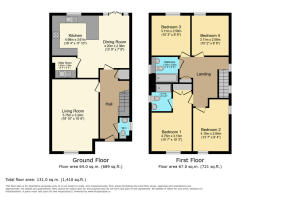Cherry Blossom Way, Sparkford, Yeovil

- PROPERTY TYPE
Detached
- BEDROOMS
4
- BATHROOMS
2
- SIZE
1,410 sq ft
131 sq m
- TENUREDescribes how you own a property. There are different types of tenure - freehold, leasehold, and commonhold.Read more about tenure in our glossary page.
Freehold
Key features
- 4 Bedrooms
- Spacious Living Room
- Large Kitchen / Diner
- Mature Gardens with Raised Borders
- Air Source Heat Pump
- EPC - B
- 7 Years NHBC warranty remaining
- Single Garage + Driveway
Description
Welcome to this exceptional four-bedroom detached family home, perfectly positioned in the village of Sparkford, close to great transport links like the A303. Tucked away in a peaceful and modern residential development, this beautifully crafted property is just three years old and still benefits from seven years remaining on its NHBC new home guarantee, offering both peace of mind and contemporary living at its very best.
As you arrive, the kerb appeal is undeniable. The elegant façade, blending crisp render with stonework and timber detailing, reflects a smart, timeless design that stands out for all the right reasons. A paved driveway provides off-road parking for two vehicles in addition to a large single garage, and the front garden is neatly landscaped, giving an immediate sense of care and quality.
Step inside and you’re welcomed by a spacious and inviting hallway, where high-quality Karndean flooring underfoot and oak internal doors throughout signal the many thoughtful upgrades that set this home apart. Every inch has been finished to an exceptional standard, designed for stylish, modern living with an emphasis on comfort and efficiency.
To your left, the bright and airy living room offers a tranquil space to relax, with large windows drawing in soft natural light. The neutral décor and plush carpeting create a cosy yet refined atmosphere, ideal for unwinding with the family or hosting guests.
To the rear of the home lies a striking open-plan kitchen, dining and family area – the true heart of this home. Here, form meets function with a beautifully designed kitchen featuring sleek two-tone cabinetry, complemented by wood-effect worktops, tiled splash backs, and a full range of integrated appliances. A spray tap and water softener add a touch of luxury, while thoughtful touches such as under-unit lighting and a feature wall in a bold teal bring flair and individuality to the space. A separate utility room offers more storage and space for a washing machine. Bi-fold doors open out seamlessly to the rear patio, merging indoor and outdoor living with ease and inviting you to step into the sunny, landscaped garden.
The garden itself is a true sanctuary – a lush, level lawn surrounded by mature borders and raised beds bursting with flowers and greenery. It’s a place that invites al fresco dining, weekend barbecues, or simply relaxing with a book in the sunshine. A greenhouse and garden shed are neatly tucked away for the green-fingered, while the sheltered patio makes entertaining a joy from spring through to autumn.
Upstairs, the home continues to impress. Four well-proportioned bedrooms ensure there’s ample space for growing families or those working from home. The principal bedroom is a serene retreat, complete with fitted wardrobes and a stylish en-suite shower room finished in contemporary tiling. The remaining bedrooms are equally appealing, each filled with natural light and served by a spacious and modern family bathroom with sleek sanitary ware and a calming neutral palette.
This home is as practical as it is beautiful. It has been future-proofed for energy-efficient living with an air source heat pump providing heating and hot water, resulting in an impressive EPC rating of B. This ensures lower running costs and a reduced environmental impact – a home designed for the future as well as the present.
Located in Sparkford, a picturesque village with excellent access to both countryside and commuter routes, the property offers a perfect balance of rural charm and modern convenience. Local amenities, schools and transport links are within easy reach, while the wider Somerset countryside offers endless opportunities for weekend exploration.
This is more than just a house – it’s a place to put down roots, to raise a family, to entertain friends, and to enjoy the lifestyle you’ve always wanted. Viewing is highly recommended to appreciate everything this outstanding home has to offer.
What3Words Location ///romantics.material.roaring
Tenure: Freehold
EPC Rating: B
Council Tax Band: E
Utilities - Air source heat pump, mains electricity, mains water and sewerage connected.
Broadband: Please see - checker.ofcom.org.uk/en-gb/broadband-coverage
Mobile Phone Coverage: Please see - checker.ofcom.org.uk/en-gb/mobile-coverage
Stamp Duty Payable: Please see - gov.uk/stamp-duty-land-tax/residential-property-rates
Disclaimer
DISCLAIMER: Whilst these particulars are believed to be correct and are given in good faith, they are not warranted, and any interested parties must satisfy themselves by inspection, or otherwise, as to the correctness of each of them. These particulars do not constitute an offer or contract or part thereof and areas, measurements and distances are given as a guide only. Photographs depict only certain parts of the property. Nothing within the particulars shall be deemed to be a statement as to the structural condition, nor the working order of services and appliances.
Brochures
Brochure 1Brochure 2- COUNCIL TAXA payment made to your local authority in order to pay for local services like schools, libraries, and refuse collection. The amount you pay depends on the value of the property.Read more about council Tax in our glossary page.
- Band: E
- PARKINGDetails of how and where vehicles can be parked, and any associated costs.Read more about parking in our glossary page.
- Garage,Driveway,Off street
- GARDENA property has access to an outdoor space, which could be private or shared.
- Yes
- ACCESSIBILITYHow a property has been adapted to meet the needs of vulnerable or disabled individuals.Read more about accessibility in our glossary page.
- Ask agent
Cherry Blossom Way, Sparkford, Yeovil
Add an important place to see how long it'd take to get there from our property listings.
__mins driving to your place
Get an instant, personalised result:
- Show sellers you’re serious
- Secure viewings faster with agents
- No impact on your credit score
Your mortgage
Notes
Staying secure when looking for property
Ensure you're up to date with our latest advice on how to avoid fraud or scams when looking for property online.
Visit our security centre to find out moreDisclaimer - Property reference RX569210. The information displayed about this property comprises a property advertisement. Rightmove.co.uk makes no warranty as to the accuracy or completeness of the advertisement or any linked or associated information, and Rightmove has no control over the content. This property advertisement does not constitute property particulars. The information is provided and maintained by Prestige Property Experts, London. Please contact the selling agent or developer directly to obtain any information which may be available under the terms of The Energy Performance of Buildings (Certificates and Inspections) (England and Wales) Regulations 2007 or the Home Report if in relation to a residential property in Scotland.
*This is the average speed from the provider with the fastest broadband package available at this postcode. The average speed displayed is based on the download speeds of at least 50% of customers at peak time (8pm to 10pm). Fibre/cable services at the postcode are subject to availability and may differ between properties within a postcode. Speeds can be affected by a range of technical and environmental factors. The speed at the property may be lower than that listed above. You can check the estimated speed and confirm availability to a property prior to purchasing on the broadband provider's website. Providers may increase charges. The information is provided and maintained by Decision Technologies Limited. **This is indicative only and based on a 2-person household with multiple devices and simultaneous usage. Broadband performance is affected by multiple factors including number of occupants and devices, simultaneous usage, router range etc. For more information speak to your broadband provider.
Map data ©OpenStreetMap contributors.




