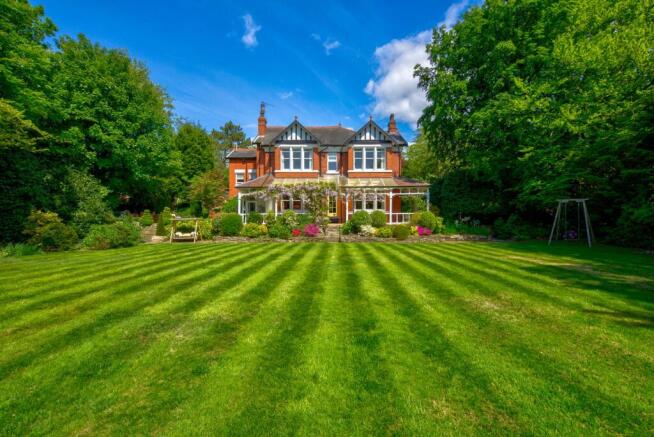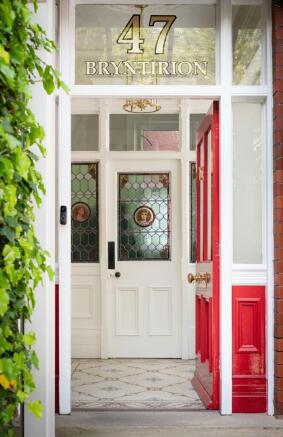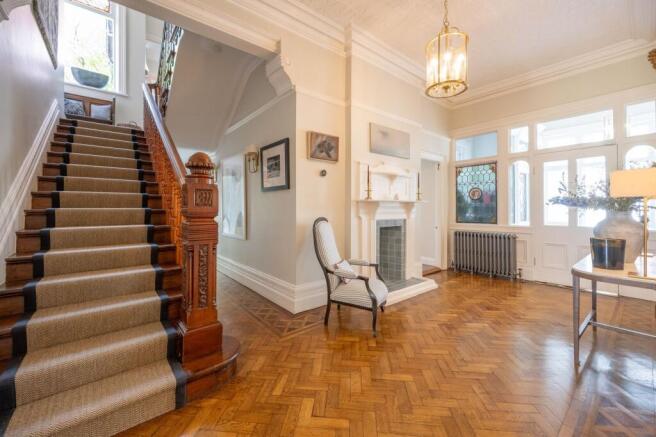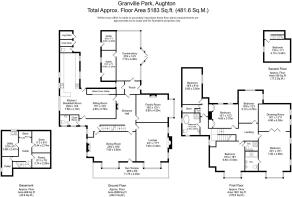
Granville Park, Aughton, L39

- PROPERTY TYPE
Detached
- BEDROOMS
6
- BATHROOMS
3
- SIZE
5,183 sq ft
482 sq m
- TENUREDescribes how you own a property. There are different types of tenure - freehold, leasehold, and commonhold.Read more about tenure in our glossary page.
Freehold
Key features
- Large Victorian detached residence
- Set within approximately an acre of beautifully landscaped gardens
- Impressive 5,187 square feet of living space
- Six spacious bedrooms, including a luxurious principal suite with dressing room and en-suite
- Five elegant reception rooms, each filled with natural light and period charm
- Grand reception hallway with a sweeping Canadian pitch pine staircase
- Contemporary kitchen and light-filled Victorian style conservatory
- Secure, gated carriage driveway and detached double garage
- Traditional Victorian veranda draped in mature wisteria
- Basement level with four versatile rooms, including dedicated laundry and storage spaces, and potential for a bespoke wine cellar or tasting room
Description
Set within the peaceful embrace of Granville Park’s conservation area, this distinguished Victorian detached home offers a rare blend of period elegance and modern-day comfort. Originally designed in 1898 by noted architect William Ayrton, the property remains a striking example of late 19th-century architecture - its handsome façade and ornate detailing a quiet tribute to its heritage.
Timeless Beauty, Gently Recrafted
Set in approximately an acre, the property boasts six bedrooms, five reception rooms, and an impressive 5,187 square feet. Inside, the home tells a story of thoughtful restoration. From the moment you enter, the atmosphere is one of warmth and grace. Sunlight pours through original stained glass, catching the glow of polished wooden floors and rising to meet high ceilings with intricate cornicing. A sweeping staircase anchors the hall - its presence both grand and inviting - while fireplaces and tall sash windows lend each room a distinctive charm.
Though steeped in history, this is very much a home for today. The current owners have introduced subtle yet significant updates throughout - from a contemporary kitchen designed with the home cook in mind to a light-filled conservatory offering garden views and space to relax. Every enhancement has been made with care, respecting the character of the building while creating a home that is both functional and beautifully appointed.
Outside, the private gardens stretch out in leafy seclusion, offering an ideal backdrop for both quiet moments and larger gatherings. A veranda adds a touch of old-world romance - perfect for summer evenings or slow Sunday mornings. Granville Park itself is a hidden gem: a tree-lined retreat with a sense of community, just a short distance from local amenities and transport links. For those seeking a home with presence, history and soul, this remarkable property is a rare opportunity - ready to welcome its next chapter
A Heritage Honoured, A Future Secured
As you approach along the winding avenue, framed by mature trees and flourishing greenery, a sense of arrival begins to build. The home stands with quiet confidence - its graceful proportions and classic features reflecting a rich architectural legacy. Under the care of its current owners, the property has undergone a meticulous programme of restoration and modernisation. Every element has been thoughtfully considered, with a deep respect for the building’s original character and a clear vision for contemporary living. From the reinstatement of decorative mouldings and stained glass to the discreet integration of modern systems and comforts, the result is a home where past and present exist in perfect balance. Presented to an exceptional standard, this is a residence that not only honours its heritage but is beautifully equipped for the future
A Symphony of Space and Light
Step through the front door and into a striking reception hallway, where scale and craftsmanship come together in perfect harmony. At its heart, a sweeping Canadian pitch pine staircase rises gracefully - a sculptural centrepiece that immediately sets the tone for the home’s impressive proportions.
Natural light floods in through tall windows, casting a warm glow across polished wooden floors and accentuating the soaring ceilings. Throughout, the interiors pay tribute to the home’s period heritage: from finely detailed covings to hand-carved oak panelling dated 1897, each element has been carefully preserved. A series of beautiful fireplaces provide both architectural interest and inviting focal points - ideal for both lively gatherings and quieter moments of reflection.
This home is a celebration of light, craft and connection - a place where everyday living and refined entertaining unfold effortlessly across beautifully considered spaces. Five reception rooms flow with a sense of calm and continuity each one enhanced by natural light and finished with a quiet elegance. Every detail has been thoughtfully curated, from bespoke cabinetry to the layered use of materials and tones that bring warmth and character throughout
A Home Designed for Connection, Conversation, and Celebration
At the heart of the home, the kitchen, dining and living area is both functional and striking. A wall of Crittall-style glazing frames the central courtyard, drawing in light and offering a glimpse of greenery that evokes the charm of a secluded London garden. The kitchen itself pairs bespoke craftsmanship with generous work surfaces and a traditional range cooker - an inviting space designed for everything from casual breakfasts to more elaborate gatherings.
Victorian Conservatory
The Victorian-style conservatory, extending over 360 square feet, offers a tranquil retreat - ideal for quiet moments or relaxed hosting. French doors open onto the patio, perfect for outdoor dining or summer entertaining. Whether hosting a formal dinner, enjoying time with family or simply finding space to unwind, this is a home where form and function work in perfect harmony.
Where History Whispers and Comfort Welcomes
Step into the main reception room and you’re met with a sense of quiet grandeur and inviting warmth. At its heart, a beautifully crafted period fireplace commands attention, with an intricately carved oak surround and stained glass insets that showcase the skill and detail of Victorian design. Framed by bespoke cabinetry and delicate leaded windows, it provides a natural focal point for both relaxed gatherings and more formal occasions.
The room strikes a fine balance between heritage and comfort. Ornate ceiling mouldings and a classic chandelier bring a sense of period elegance, while soft neutral furnishings and well-placed colour accents add a contemporary, welcoming feel. Expansive windows and a glazed door lead directly to the Victorian veranda, where mature wisteria drapes across the terrace, creating a gently shaded spot to enjoy the gardens beyond.
This seamless flow between inside and out offers the perfect setting for quiet mornings, leisurely afternoons or evening conversations surrounded by nature. Every element reflects a commitment to comfort, beauty and enduring quality.
A Quiet Retreat for Reading Reflection and Focused Thought
Filled with soft natural light, this beautifully appointed reception room has been thoughtfully reimagined as a home office and library - a calm, focused space where work and relaxation sit in easy balance. The original fireplace, now framed by bespoke illuminated shelving, provides a subtle focal point, grounding the room with a sense of heritage. Carefully arranged books and collected pieces add character – it’s simply a lovely room for quiet reading or reflection. An expansive desk enjoys leafy views through tall windows, making this a particularly inspiring spot to work. Period details, including decorative cornicing and an antique chandelier, offer a quiet nod to the home’s history, completing a space that is as practical as it is refined.
Graceful, Inviting, and Forever Yours...
Adjacent to the library, the sitting room captures the elegance of Victorian architecture with a fresh, contemporary sensibility. At its centre, a marble fireplace with fine detailing adds a sense of occasion, anchoring the room for both everyday use and special gatherings. High ceilings with ornate mouldings and tall sash windows bring in an abundance of natural light while framing views across the gardens. A palette of soft neutrals and layered textures - velvet cushions and full-length drapes - create a calm, welcoming atmosphere. This is a room for both comfort and occasion, where timeless style meets everyday ease.
Retreats for Restful Repose and Quiet Luxury
The main staircase rises to a spacious first-floor landing, leading to four generously sized double bedrooms, each offering a restful blend of light, comfort and elegant proportions. The principal suite enjoys views across the gardens and features a private dressing room and a well-appointed en-suite bathroom - a luxurious space designed for rest and retreat. The second bedroom benefits from its own three-piece shower room, offering both comfort and convenience for family or guests.
Beyond the main landing, a fifth double bedroom sits alongside a useful linen room and a secondary staircase, which ascends to the second floor. Here, a sixth bedroom offers complete privacy and flexibility - ideal as a guest suite, teenager’s room or a peaceful home office tucked away from the bustle of daily life. Together, these upper rooms provide a sense of calm and versatility - spaces thoughtfully designed for modern living, with comfort and character in every detail
Timeless Comfort and a Restful Escape
The principal bedroom is a calm and considered space, where period character and modern comfort come together with ease. Soft natural light filters through tall windows, highlighting the room’s delicate cornicing, original hardwood floors and carefully chosen palette of muted tones. A seating area by the window offers a quiet spot to pause and take in the garden views - from the expansive lawns to the age-old rhododendrons and protected trees that mark the changing seasons.
Adjoining the bedroom, the dressing room offers both elegance and practicality. Fitted with bespoke cabinetry, mirrored wardrobes and open shelving, it provides ample storage without compromising on style. A central island and overhead chandelier lend a boutique feel, and large windows bring in soft, natural light.
The en-suite bathroom is sleek and thoughtfully designed. Twin walnut vanities with marble tops, brass fittings and designer lighting create a quietly luxurious atmosphere. A walk-in rainfall shower and heated towel rails complete the space, offering comfort and function throughout the year. Together, the suite offers a sense of retreat and refinement - a private space that reflects the home’s wider balance of heritage and contemporary living.
Smart Storage and Functionality in One Seamless Space
Tucked away beneath the main house, the basement level offers a highly practical extension of the home’s generous footprint. Divided into four separate rooms, this versatile space is ideal for everyday utility and long-term storage. One of the rooms serves as a dedicated laundry or wash room, with ample space for appliances and household essentials, while the others provide excellent storage capacity - perfect for everything from seasonal items to outdoor equipment.
With cool, stable conditions and a quiet setting, one of these rooms also presents an exciting opportunity to create a bespoke wine cellar or tasting room, adding another layer of functionality and character to this exceptional home.
Where Every Blossom Tells a Story...
Set behind two sets of electronically operated gates, this distinguished home offers a rare combination of privacy, scale and beautifully landscaped surroundings. A carriage driveway makes its way beneath mature trees, creating a memorable sense of arrival and hinting at the quiet seclusion that defines life at Granville Park.
The detached double garage, fitted with an electric up-and-over door, provides secure, easy access for vehicles while the generous driveway offers ample parking for family and guests. Throughout the grounds, thoughtful landscaping and mature planting work together to create a calm, inviting atmosphere.
The main south-facing garden is arranged to make the most of its generous proportions and established greenery. Expanses of neatly striped lawn extend from the house, edged by an array of specimen trees, flowering shrubs and year-round planting that frames the space in colour and texture. A traditional Victorian veranda, cloaked in mature wisteria, creates a natural extension of the home - a shaded spot to sit and dine whilst enjoying the garden.
Sociable Spaces
Tucked beneath the trees, a paved terrace offers the ideal setting for summer meals and relaxed gatherings, surrounded by clipped topiary and seasonal blooms. Whether enjoying a quiet morning or hosting friends on a warm evening, the outdoor spaces are designed to be both practical and atmospheric. To the rear of the home, a private courtyard offers a more intimate retreat, framed by original brick outbuildings and a gardener’s WC.
Every element of the grounds has been considered to enhance the overall sense of peace, privacy and connection to the outdoors. With its blend of mature planting, open spaces and elegant design details, the garden feels both timeless and welcoming - a fitting complement to the home itself.
Granville Park...
Granville Park’s social fabric is equally distinguished. The Aughton Lawn Tennis Club, founded in 1882, is a cherished institution set within several acres of picturesque grounds in the conservation area itself. With seven all-weather floodlit courts and a vibrant calendar of social and league tennis, it is a hub for both seasoned players and newcomers, fostering a welcoming community spirit that endures year-round. Culinary excellence is close at hand, with the internationally acclaimed Moor Hall restaurant and its Michelin-starred sister The Barn. Nearby, the Michelin-starred So-Lo restaurant further enhances the area’s gastronomic reputation, offering inventive cuisine that attracts discerning diners from far and wide. These destinations - celebrated for their innovative tasting menus and idyllic settings - draw gourmands from across the globe. For more casual moments, Arthur’s coffee bar provides the perfect spot for a relaxed brunch or a quiet coffee, its independent spirit and homemade fare beloved by locals and visitors alike.
Granville Park’s allure has not gone unnoticed by the celebrated and successful. Over the years, its grand homes have attracted a discreet roster of celebrity residents including footballers, entrepreneurs and creatives seeking both sanctuary and status. This tradition of distinction is rooted in the area’s history, when the original villas were occupied by the region’s leading industrialists and reformers - a legacy reflected in the blue plaques that still adorn some façades. To live in Granville Park is to become part of a living tapestry, where the echoes of Victorian ambition and artistry blend seamlessly with the dynamism of modern life. It is a place where heritage is cherished, community thrives and every day offers the promise of something extraordinary.
Where the Past Inspires the Present, and Every Day Feels Remarkable
Granville Park’s enduring prestige is matched by a forward-thinking approach to architectural evolution, thanks in part to the progressive ethos of West Lancashire County Council’s planning department. While the area’s conservation status ensures that its historic character and distinctive streetscapes are carefully safeguarded, the council has embraced modernity by encouraging high standards of design and allowing or contemporary additions and replacements where appropriate. This considered approach means that, while original features and period charm are preserved, many homes in the area now boast striking modern extensions, innovative interiors and sustainable upgrades that enhance both function and beauty. The planning department’s design guidance promotes not just the protection of heritage but also the creation of attractive, energy-efficient and adaptable living spaces, ensuring that new developments and alterations harmonise with their surroundings while meeting the needs of today’s discerning residents. This balance of tradition and innovation has helped Granville Park remain one of the region’s most desirable addresses, where architectural excellence and lifestyle aspirations are continually realised.
EPC Rating: E
Brochures
brochure- COUNCIL TAXA payment made to your local authority in order to pay for local services like schools, libraries, and refuse collection. The amount you pay depends on the value of the property.Read more about council Tax in our glossary page.
- Ask agent
- PARKINGDetails of how and where vehicles can be parked, and any associated costs.Read more about parking in our glossary page.
- Yes
- GARDENA property has access to an outdoor space, which could be private or shared.
- Yes
- ACCESSIBILITYHow a property has been adapted to meet the needs of vulnerable or disabled individuals.Read more about accessibility in our glossary page.
- Ask agent
Energy performance certificate - ask agent
Granville Park, Aughton, L39
Add an important place to see how long it'd take to get there from our property listings.
__mins driving to your place
Get an instant, personalised result:
- Show sellers you’re serious
- Secure viewings faster with agents
- No impact on your credit score

Your mortgage
Notes
Staying secure when looking for property
Ensure you're up to date with our latest advice on how to avoid fraud or scams when looking for property online.
Visit our security centre to find out moreDisclaimer - Property reference 603a4a77-4adc-4e5b-8d81-0f8c9694ec38. The information displayed about this property comprises a property advertisement. Rightmove.co.uk makes no warranty as to the accuracy or completeness of the advertisement or any linked or associated information, and Rightmove has no control over the content. This property advertisement does not constitute property particulars. The information is provided and maintained by House & Heritage, Lancashire. Please contact the selling agent or developer directly to obtain any information which may be available under the terms of The Energy Performance of Buildings (Certificates and Inspections) (England and Wales) Regulations 2007 or the Home Report if in relation to a residential property in Scotland.
*This is the average speed from the provider with the fastest broadband package available at this postcode. The average speed displayed is based on the download speeds of at least 50% of customers at peak time (8pm to 10pm). Fibre/cable services at the postcode are subject to availability and may differ between properties within a postcode. Speeds can be affected by a range of technical and environmental factors. The speed at the property may be lower than that listed above. You can check the estimated speed and confirm availability to a property prior to purchasing on the broadband provider's website. Providers may increase charges. The information is provided and maintained by Decision Technologies Limited. **This is indicative only and based on a 2-person household with multiple devices and simultaneous usage. Broadband performance is affected by multiple factors including number of occupants and devices, simultaneous usage, router range etc. For more information speak to your broadband provider.
Map data ©OpenStreetMap contributors.





