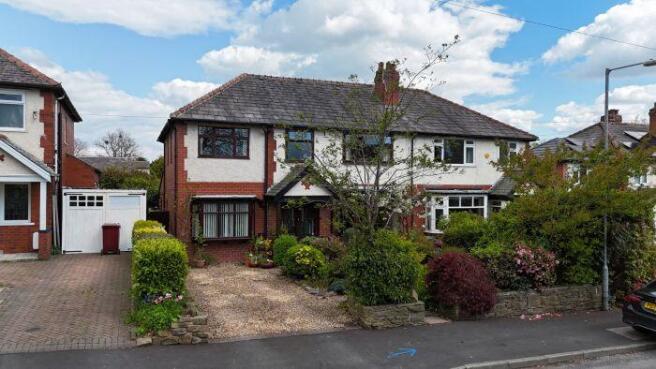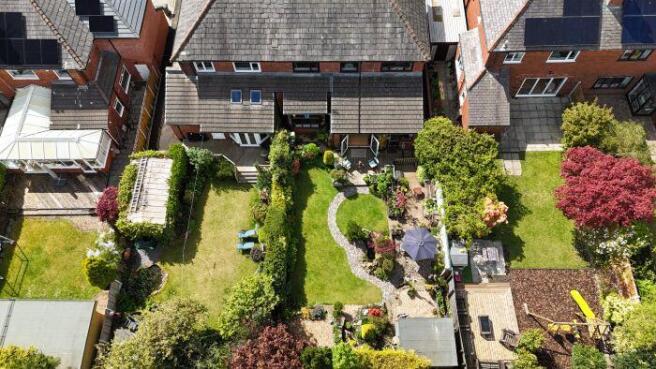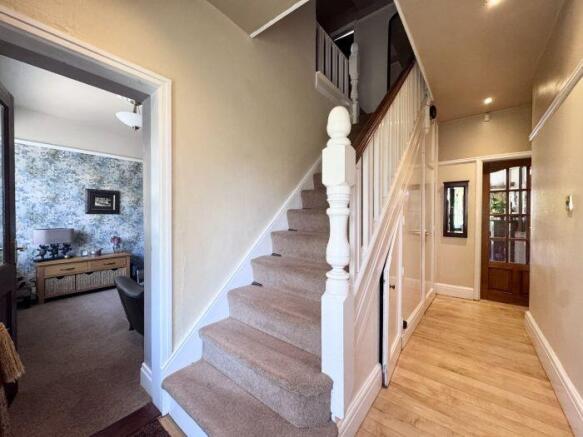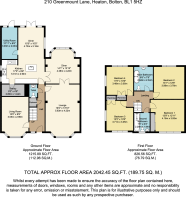210 Greenmount Lane, Bolton, BL1 5HZ

- PROPERTY TYPE
Semi-Detached
- BEDROOMS
4
- BATHROOMS
2
- SIZE
Ask agent
- TENUREDescribes how you own a property. There are different types of tenure - freehold, leasehold, and commonhold.Read more about tenure in our glossary page.
Freehold
Key features
- Prime sought after location in Heaton
- Early Viewing Highly Recommended.
- Mature, and generous landscaped rear garden with tranquil pond
- Driveway
- Enclosed rear garden
Description
Deceptively spacious four double Bedroom extended Semi-Detached House in the desirable and sought after location of Heaton, Bolton
Key Features
Interior Highlights:
Four generously sized double bedrooms, including two super-king rooms
Three large, stylish reception rooms plus a bright snug/playroom or home office
Spacious extended open-plan dining kitchen with central island and Neff appliances
Superb walk-in pantry with extensive shelving and storage
Separate large utility room with fitted units and additional appliance space
Two modern bathrooms including a Jacuzzi bath and separate shower
Ground floor cloakroom/WC and ample storage throughout
Beautiful period features including high ceilings, solid wood flooring, decorative coving, and leaded windows
FREEHOLD
Exterior & Garden:
Mature, and generous landscaped rear garden with tranquil pond, multiple seating areas, and water feature
Raised decking, shingled paths, and a selection of flowering shrubs and trees for year-round appeal
Large timber storage shed, outside lighting, and water point
Attractive front garden with ornamental planting and low-maintenance features
Off-road driveway parking for two vehicles (tandem)
Location:
Situated on desirable Greenmount Lane in leafy Heaton, close to excellent schools at all levels - both State and Private, local amenities, and transport links
Quiet residential setting, yet within easy reach of Bolton town centre and commuter routes
Property Description
Welcome to 210 Greenmount Lane, a beautifully presented and substantially extended family home in the heart of Heaton, Bolton. This four double bedroom semi-detached property offers exceptional living space both inside and out, perfect for growing families or those looking for stylish and flexible accommodation.
Upon entering, you are greeted by a charming reception hallway with solid wood flooring and stained-glass entrance door, leading to three spacious reception rooms. These versatile spaces are perfect for entertaining or relaxing, featuring high ceilings, bespoke shelving, and elegant period features throughout.
The highlight of the home is the expansive open-plan kitchen, dining, and living area - a social hub with contemporary fittings, central island, premium appliances, and an adjoining walk-in pantry. A generously sized utility room with garden access completes the ground floor.
Upstairs, the home boasts four well-proportioned double bedrooms, two beautifully appointed bathrooms (including a luxury Jacuzzi bath), and ample built-in storage throughout.
Outside, the stunning landscaped rear garden has been thoughtfully designed for low-maintenance enjoyment with a tranquil water feature, various patio areas, and mature planting. The front garden mirrors the care and attention to detail, offering an elegant welcome and driveway parking for two vehicles in tandem.
Additional Information
• Council Tax Band: D
• EPC Rating: C
• Flood Risk: Low
• Tenure: Freehold
• Utilities: Mains gas, water, electricity; water meter installed
• Water Meter installed
• Alarmed
These particulars are intended to give a fair and substantially correct overall description for the guidance of intending purchasers and do not constitute an offer or part of a contract. Prospective purchasers and/or lessees ought to seek their own professional advice.
All descriptions, dimensions, areas, references to condition and necessary permissions for use and occupation, and other details are given in good faith and are believed to be correct, but any intending purchasers should not rely on them as statements or representations of fact but must satisfy themselves by inspection or otherwise as to the correctness of each of them.
All measurements are approximate.
All appliances, fixtures, and fittings listed within the details provided by PLM are 'as seen' and have not been tested by PLM nor have we sought certification of warranty or service, unless otherwise stated. It is in the buyer's interest to check the working condition of all appliances.
- COUNCIL TAXA payment made to your local authority in order to pay for local services like schools, libraries, and refuse collection. The amount you pay depends on the value of the property.Read more about council Tax in our glossary page.
- Band: D
- PARKINGDetails of how and where vehicles can be parked, and any associated costs.Read more about parking in our glossary page.
- Driveway
- GARDENA property has access to an outdoor space, which could be private or shared.
- Enclosed garden
- ACCESSIBILITYHow a property has been adapted to meet the needs of vulnerable or disabled individuals.Read more about accessibility in our glossary page.
- Ask agent
Energy performance certificate - ask agent
210 Greenmount Lane, Bolton, BL1 5HZ
Add an important place to see how long it'd take to get there from our property listings.
__mins driving to your place
Get an instant, personalised result:
- Show sellers you’re serious
- Secure viewings faster with agents
- No impact on your credit score
Your mortgage
Notes
Staying secure when looking for property
Ensure you're up to date with our latest advice on how to avoid fraud or scams when looking for property online.
Visit our security centre to find out moreDisclaimer - Property reference 34715. The information displayed about this property comprises a property advertisement. Rightmove.co.uk makes no warranty as to the accuracy or completeness of the advertisement or any linked or associated information, and Rightmove has no control over the content. This property advertisement does not constitute property particulars. The information is provided and maintained by PLM, Bolton. Please contact the selling agent or developer directly to obtain any information which may be available under the terms of The Energy Performance of Buildings (Certificates and Inspections) (England and Wales) Regulations 2007 or the Home Report if in relation to a residential property in Scotland.
*This is the average speed from the provider with the fastest broadband package available at this postcode. The average speed displayed is based on the download speeds of at least 50% of customers at peak time (8pm to 10pm). Fibre/cable services at the postcode are subject to availability and may differ between properties within a postcode. Speeds can be affected by a range of technical and environmental factors. The speed at the property may be lower than that listed above. You can check the estimated speed and confirm availability to a property prior to purchasing on the broadband provider's website. Providers may increase charges. The information is provided and maintained by Decision Technologies Limited. **This is indicative only and based on a 2-person household with multiple devices and simultaneous usage. Broadband performance is affected by multiple factors including number of occupants and devices, simultaneous usage, router range etc. For more information speak to your broadband provider.
Map data ©OpenStreetMap contributors.




